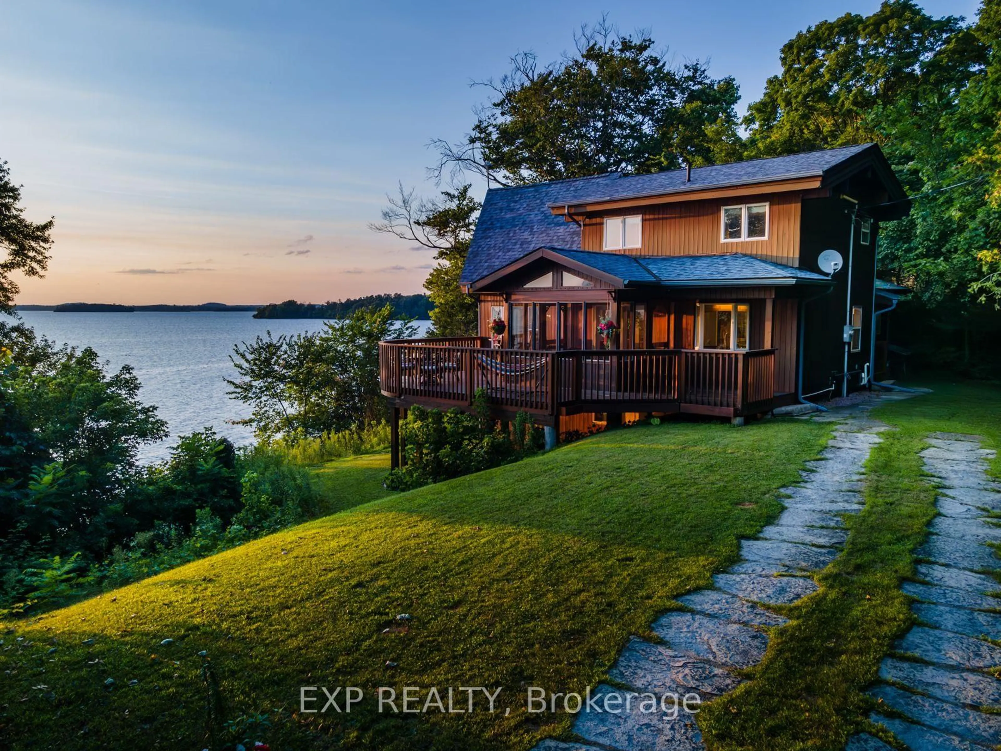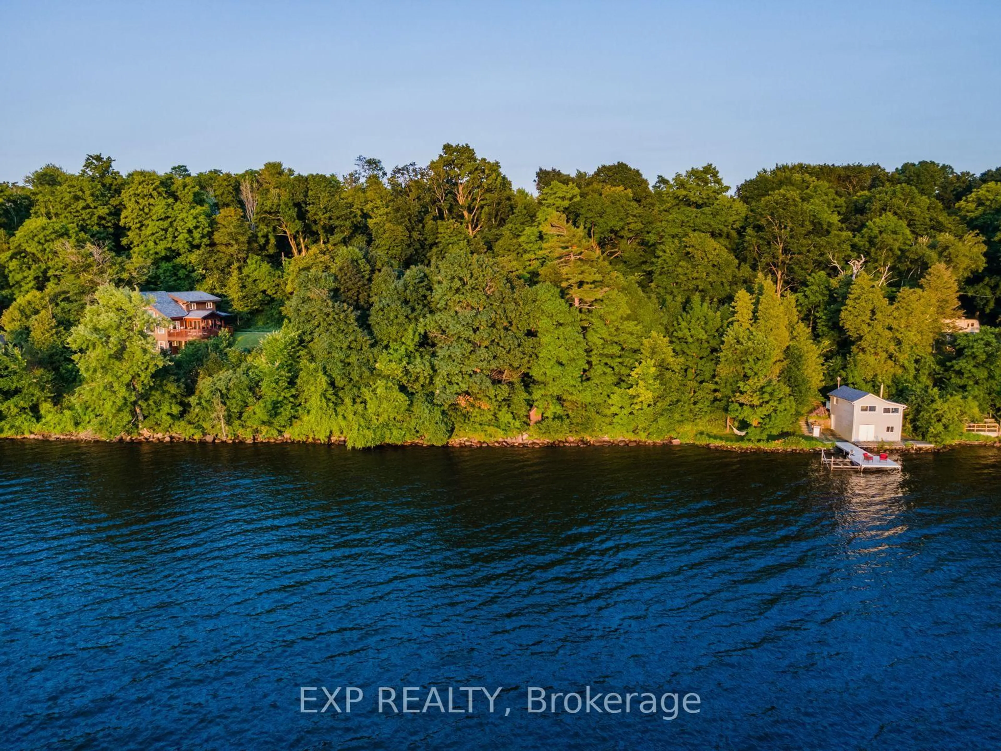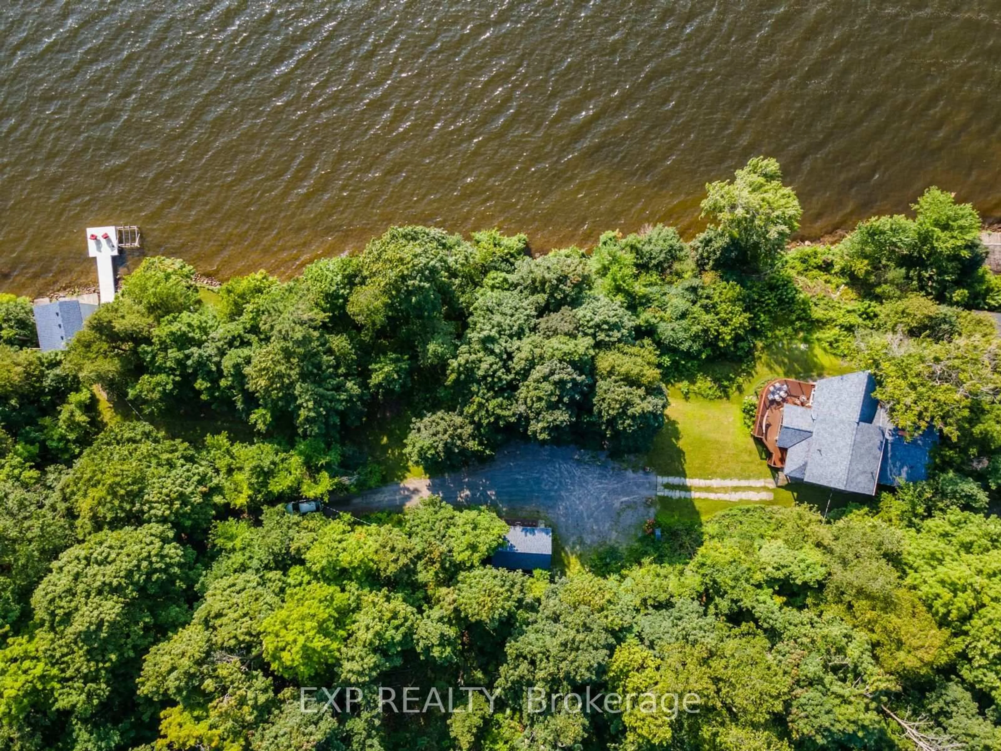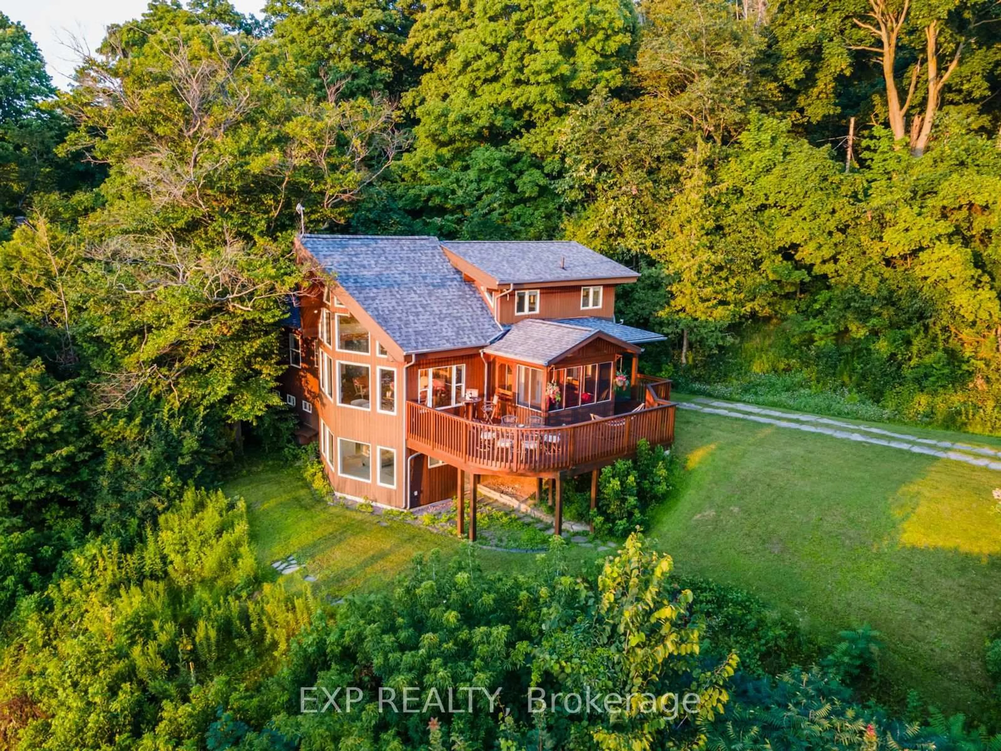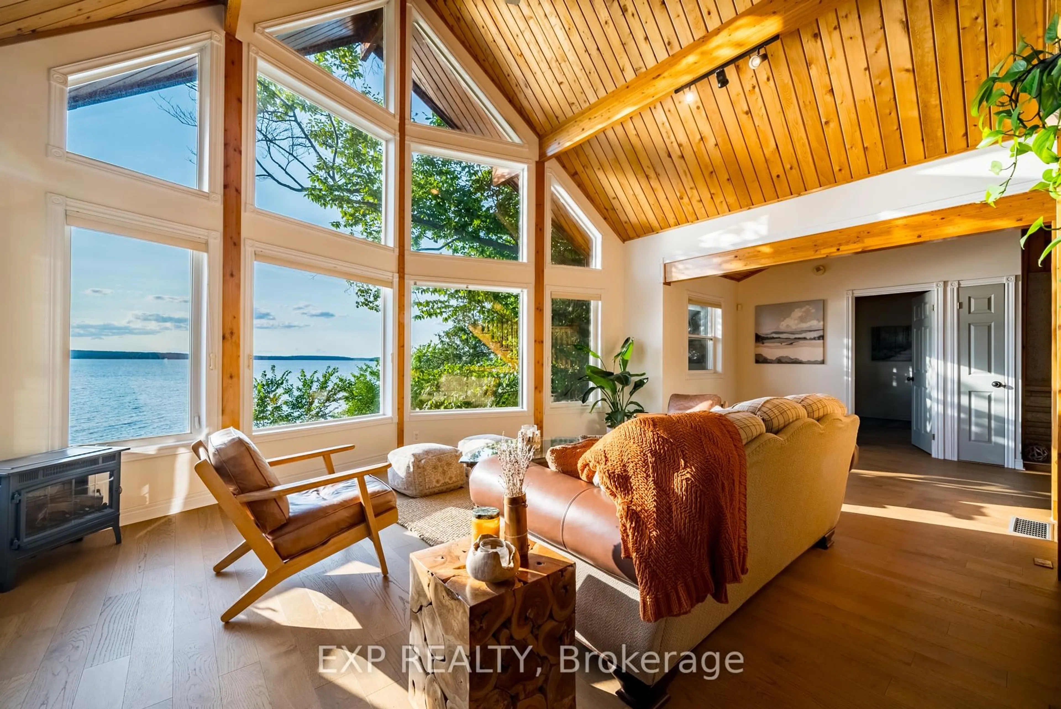7214 County Rd 18 #7, Alnwick/Haldimand, Ontario K0K 2X0
Contact us about this property
Highlights
Estimated valueThis is the price Wahi expects this property to sell for.
The calculation is powered by our Instant Home Value Estimate, which uses current market and property price trends to estimate your home’s value with a 90% accuracy rate.Not available
Price/Sqft$713/sqft
Monthly cost
Open Calculator
Description
Rarely offered waterfront home set on a private and secluded 1.4 acre lot with a pristine 387' of waterfront shoreline! Built in 2000 and perfectly positioned on a elevated footprint to embrace the west facing sunsets overlooking Rice Lake. Featuring a clean hard bottom waterfront that offers excellent swimming right off the dock. The home offers 2,958 sqft of living space, vaulted ceilings, panoramic views, a walk-out lower level, 4 bedrooms & 3 full bathrooms. The main floor presents a spacious open concept layout, large kitchen with stone counters, functional banquette, new hardwood floors, and views to the water from every vantage point. Enjoy the 2nd floor master retreat with large w/i closet, elevated views looking out to the water and a 4 piece ensuite. The fully finished lower level with w/o features 2 additional bedrooms, a full bathroom with sauna, large rec space and more direct views over Rice Lake. The exterior landscape is immaculate; with a large storage shed, boat house that features a bunkie on the upper level, and lush foliage that brings optimal privacy. If you are looking for a private waterfront experience on a pristine shoreline, this is a must see!
Property Details
Interior
Features
Main Floor
Breakfast
1.6 x 1.91Living
5.3 x 4.7Sunroom
2.71 x 3.08Bathroom
2.71 x 1.274 Pc Bath
Exterior
Features
Parking
Garage spaces 1
Garage type Detached
Other parking spaces 8
Total parking spaces 9
Property History
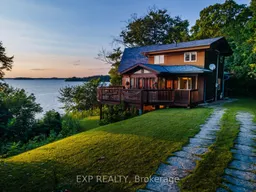 35
35
