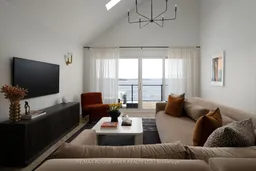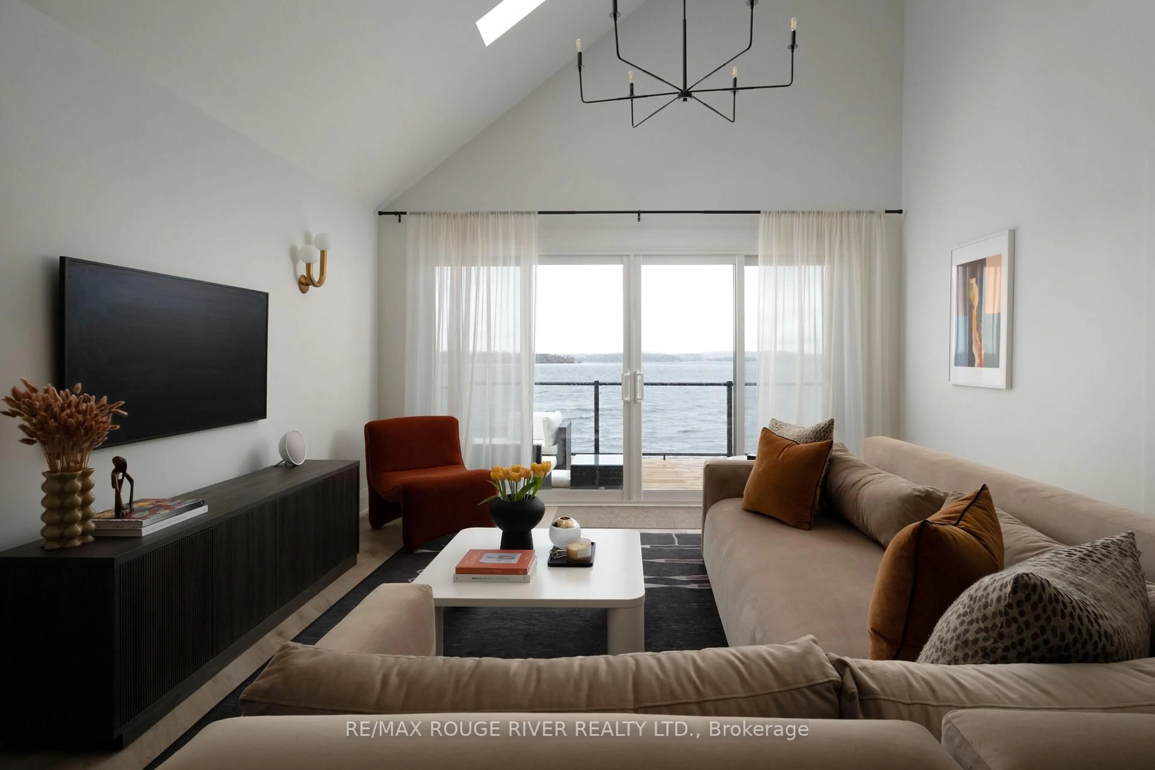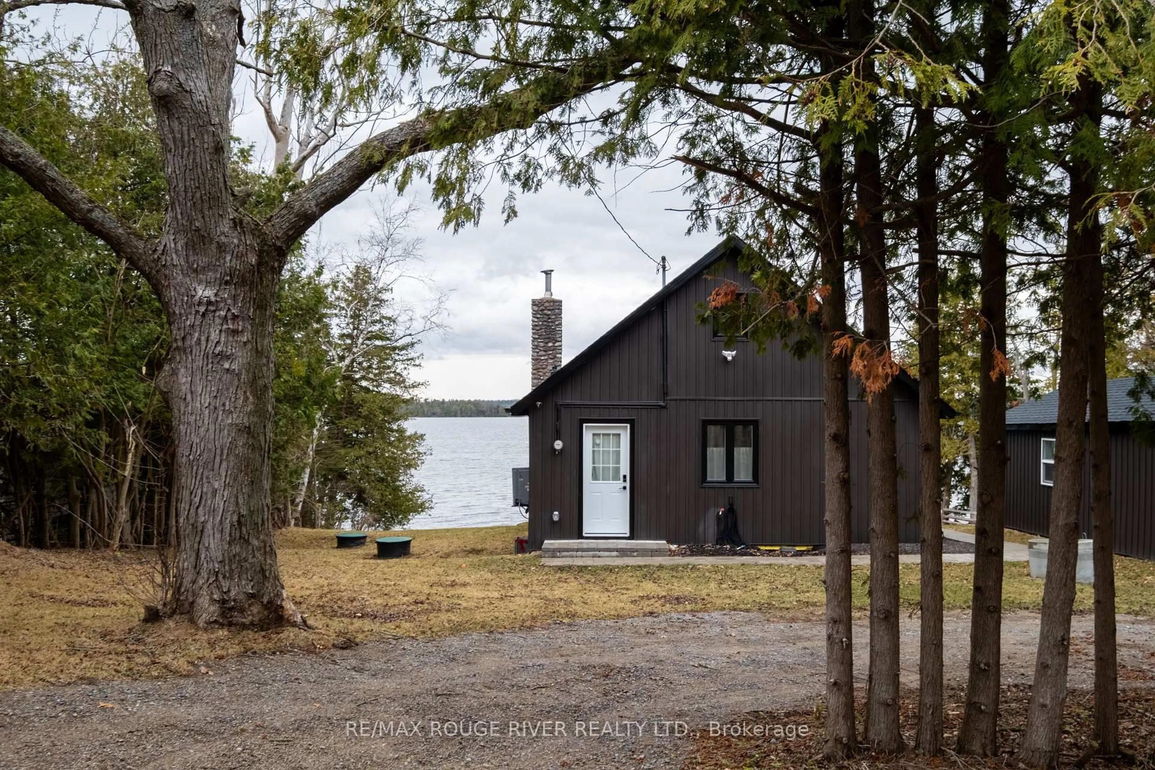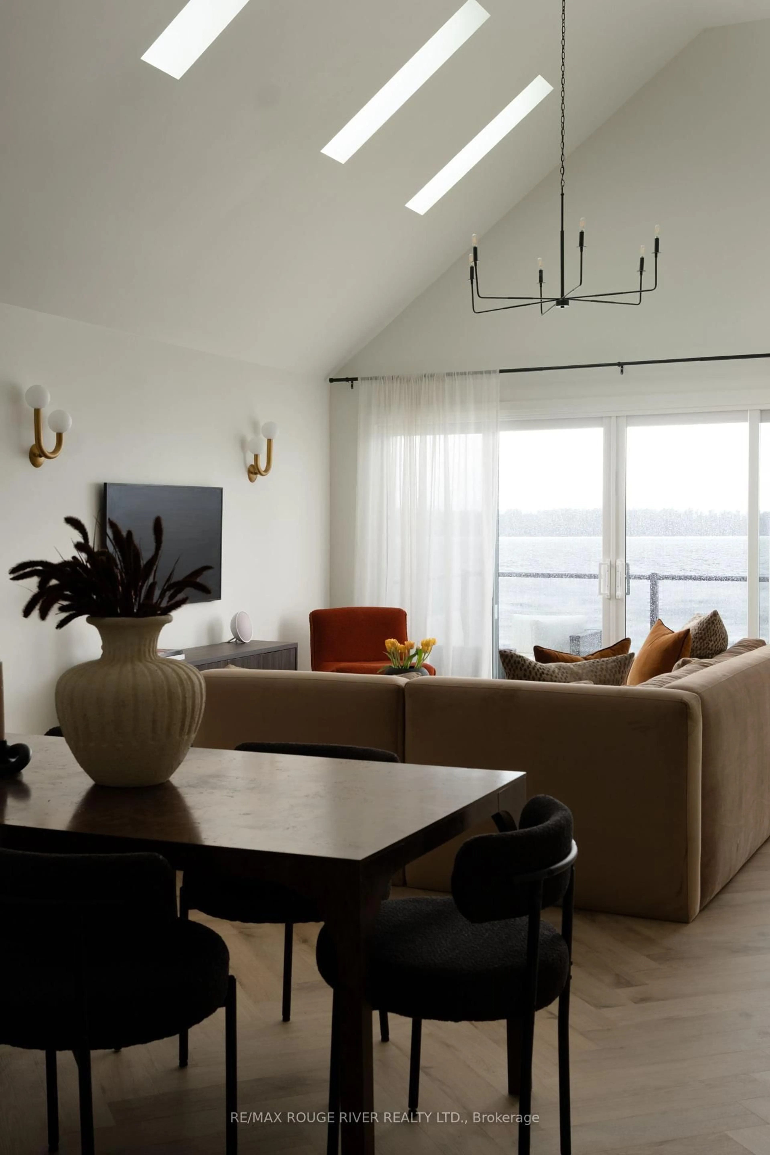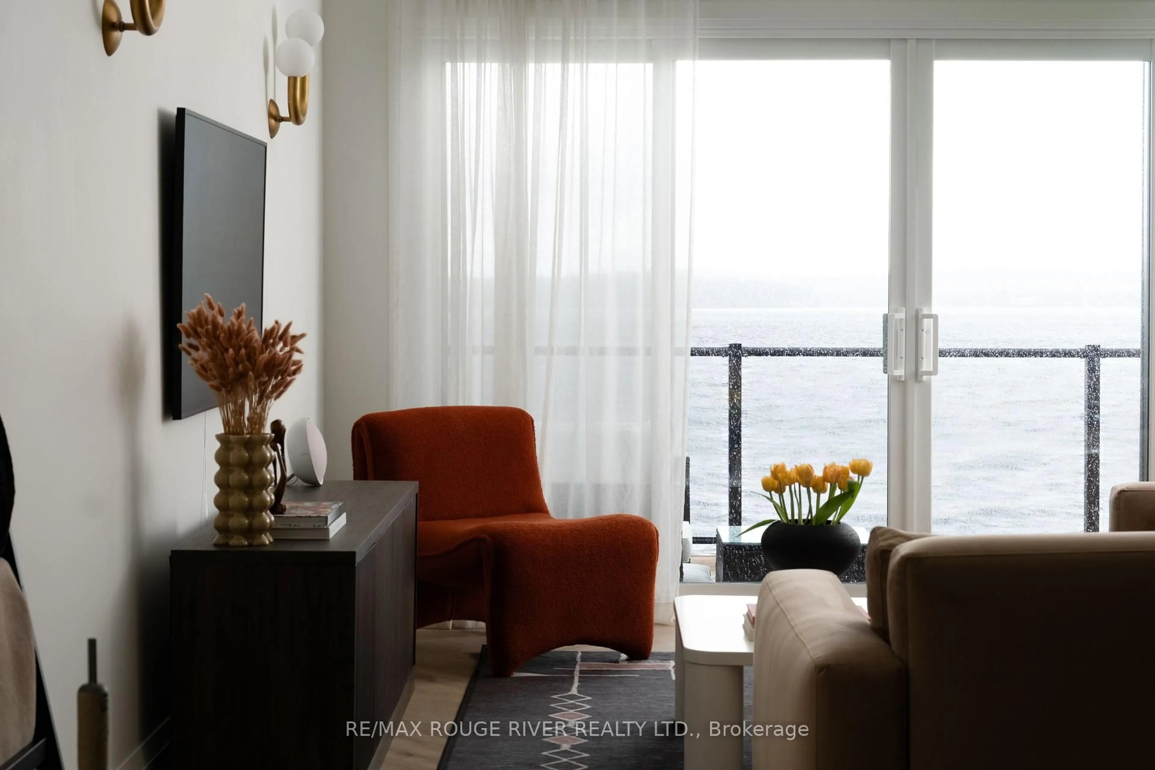68 Robins Rd #204, Alnwick/Haldimand, Ontario K0L 1Y0
Contact us about this property
Highlights
Estimated valueThis is the price Wahi expects this property to sell for.
The calculation is powered by our Instant Home Value Estimate, which uses current market and property price trends to estimate your home’s value with a 90% accuracy rate.Not available
Price/Sqft$933/sqft
Monthly cost
Open Calculator
Description
***large price reduction, motivated seller*** This remarkable renovation of a 1940s lakehouse by an in-demand Toronto designer, is a perfect example of laid back luxury. On a quiet country road, and accessed from circular drive surrounded by mature greenery and trees, the private and generous 79 x102 ft lot lays the groundwork for this 2 bedroom, 1 bathroom and Bunkie escape. Impeccably executed with no detail or function overlooked, the bespoke finishes include a vaulted ceiling with repeating skylights with solar powered blinds, a magazine worthy kitchen with paneled fridge, hanstone waterfall premium quartz countertops and backsplash with shelf and plenty of storage. In the bathroom, the venetian plaster walls brass accents add to the warmth of the home. The open plan living room flows seamlessly from inside to the outdoors. The spectacular space overlooks the famed south shore of the Rice lake - where the sunsets will leave you inspired and refreshed. The walkout deck, flat yard and docks make enjoying the outdoors easy. The ultimate destination for entertaining, or escaping on your own, this designer's paradise will truly take your breath away. Just an hour East of the GTA.
Property Details
Interior
Features
Main Floor
Dining
4.34 x 2.28Living
4.44 x 5.28Primary
2.7 x 3.292nd Br
2.69 x 3.26Exterior
Features
Parking
Garage spaces -
Garage type -
Total parking spaces 4
Property History
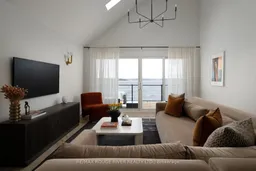 45
45