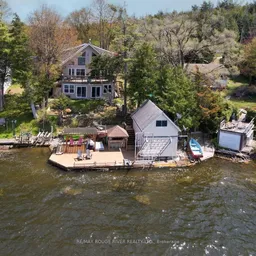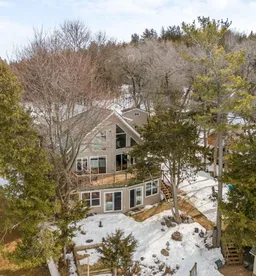Dwell in the Realm of Sanctuary on 75 feet of Rice Lake frontage, brimming with year round recreational opportunities. Multi-tiered decks provide elevated, panoramic vistas, and the spacious interior boasts a modern, open-plan immersed in natural light with soaring vaulted ceilings. The contemporary chefs kitchen features endless stone counters and a massive centre island, seamlessly transitioning from a prep space to the ultimate entertaining venue. A striking wood burning fireplace with a raised hearth is encased in a dramatic wall of stone, while the primary loft retreat, complete with an ensuite, overlooks breathtaking water views. Designed for effortless hosting, the spacious lower level includes a cozy propane stove and a family room that walks out to all the waterfront action. Exterior structures include a sauna and outdoor shower, a storage shed, a fire pit, a dry boathouse with a marine rail, extended decking over the water, and a gazebo. Enjoy exceptional proximity to Cobourg, all essential amenities, and access to hundreds of kilometres of Skidoo & Nature Trails, VIA Rail, Highway 401, and the GTA. Yes..You can have it all.. a Lux Natural Lifestyle, & Plenty of Recreation.. Right here.. on Rice Lake.
Inclusions: Heat Pump system delivers Heat & AC + Wood burning FP Insert on Main & Propane FP on Lower level. The majority of water handling is managed by an authorized grey water bed and tank that handles laundry, sinks, and showers with an oversized Holding tank pumped twice a year: approximate cost of $230 per pump out. Reverse osmosis water filtration system for drinking water and a Water softener system. Gas Generator with provisions for hardwiring. Recently installed (a few years ago) high end Naylor docking system (25K), with anti slip decking included. An electric winch, (pulls approximately 3500 lb) & a Marine Rail from the 700 Sq. Ft. Dry Boathouse that Accommodates a Workshop above. A Storage Shed, Sauna, & manual Outdoor shower. An underground seasonal irrigation system with pump that draws lake water for exterior use ie watering garden & grounds, car washes etc. Multiple Raised beds. S/S Kitchen appliances, washer/dryer, Gazebo, Private Drive & Extra Parking at street level





