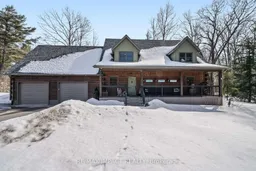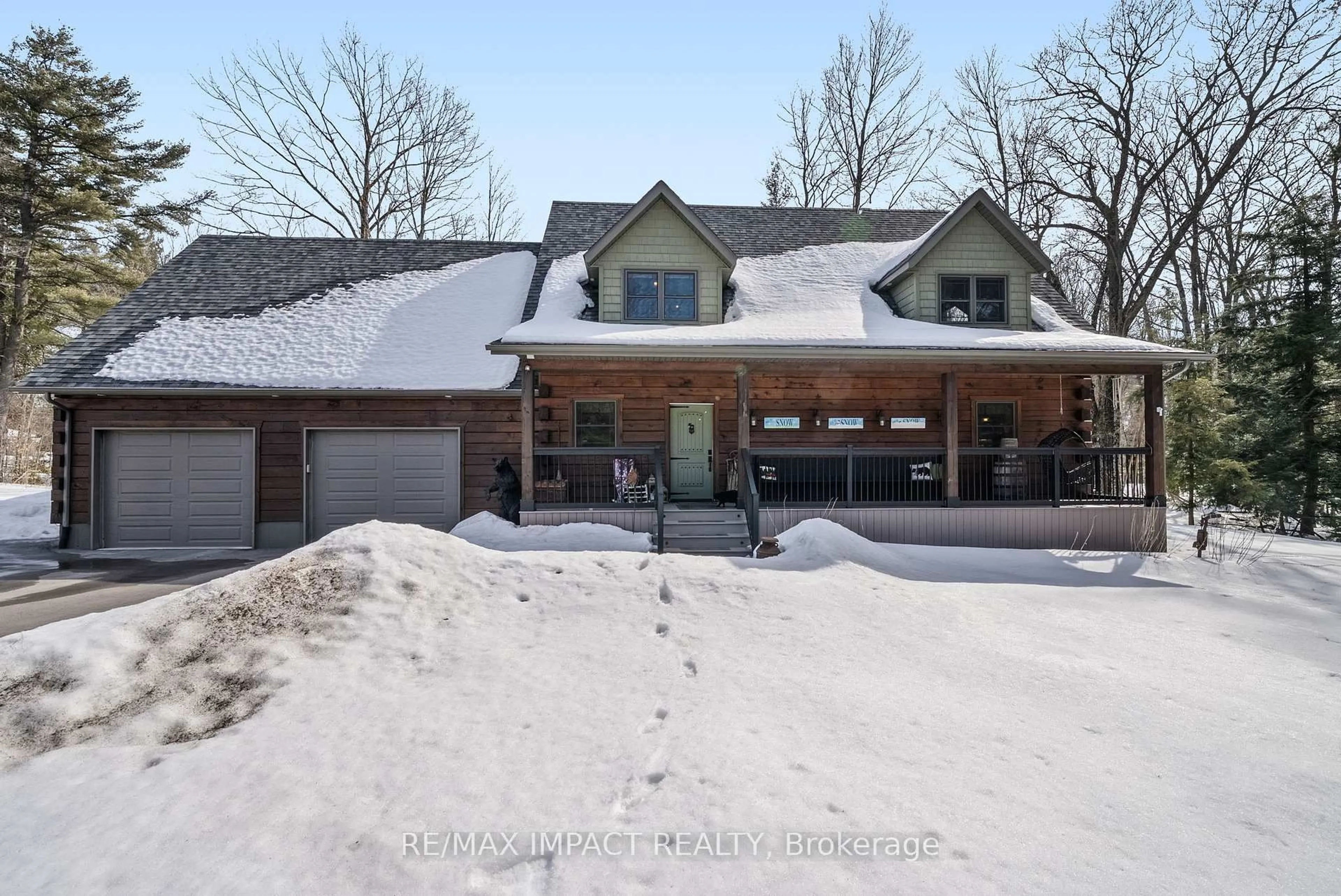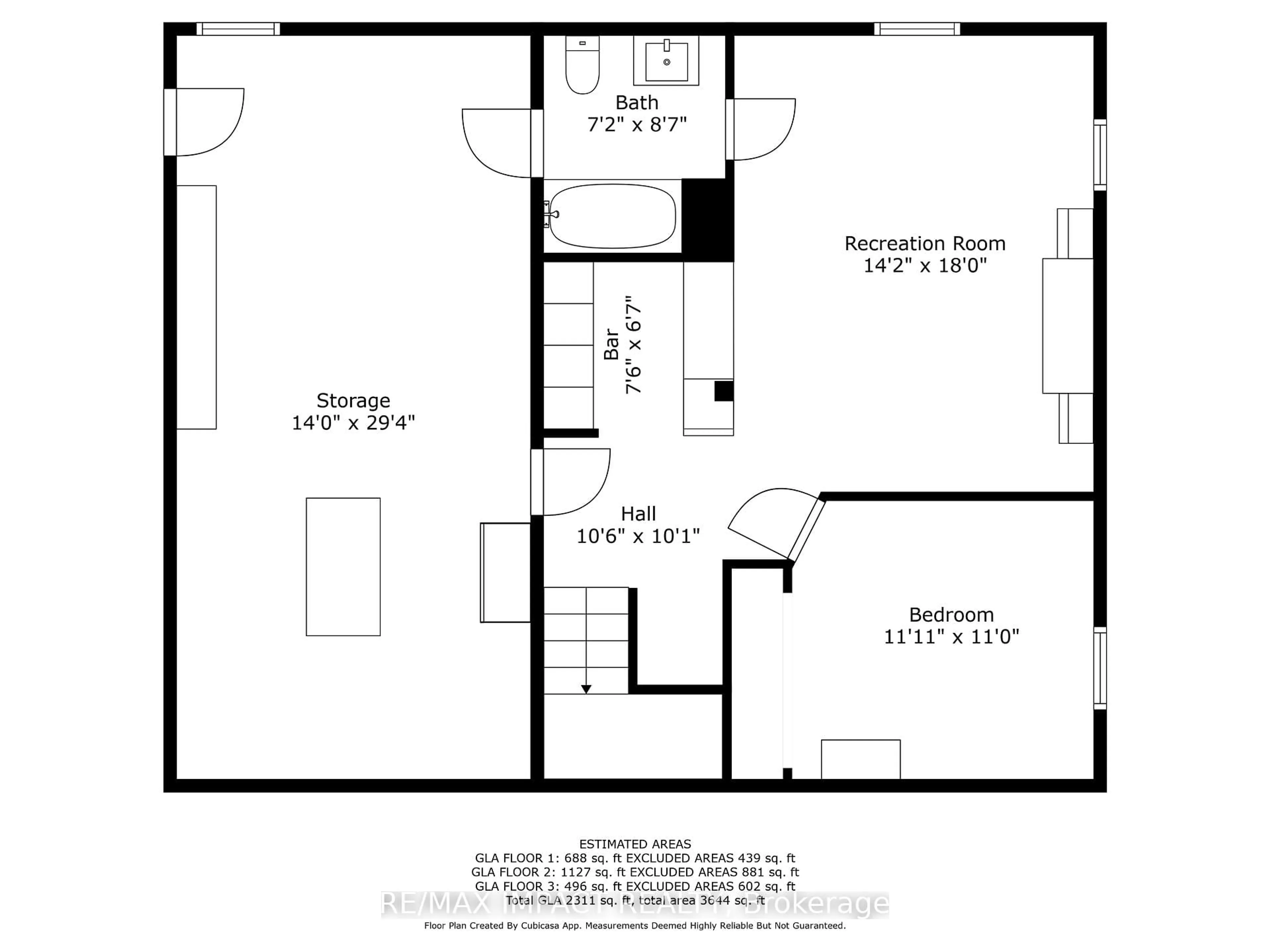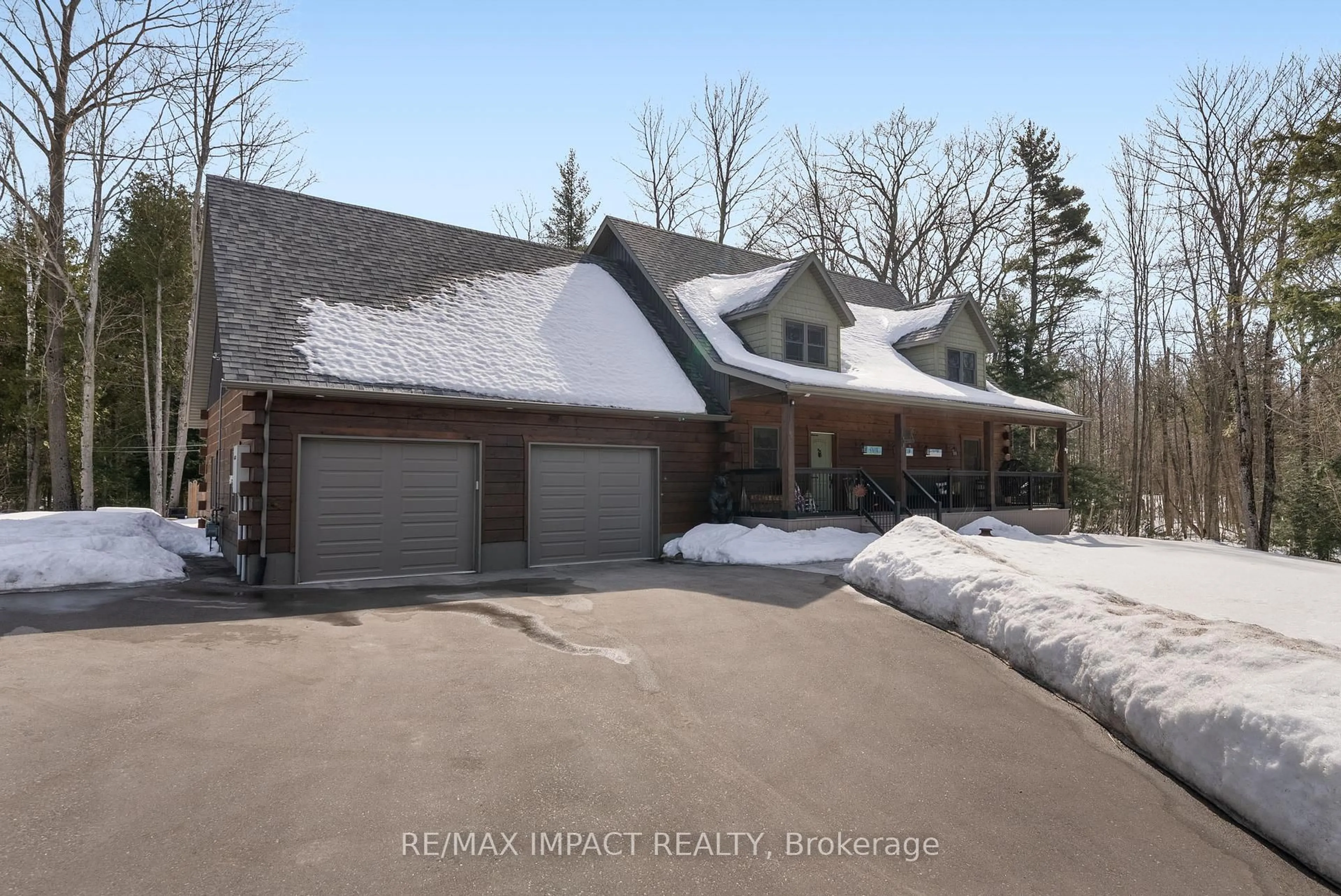649 Centreton Rd, Alnwick/Haldimand, Ontario K0K 1C0
Contact us about this property
Highlights
Estimated valueThis is the price Wahi expects this property to sell for.
The calculation is powered by our Instant Home Value Estimate, which uses current market and property price trends to estimate your home’s value with a 90% accuracy rate.Not available
Price/Sqft$693/sqft
Monthly cost
Open Calculator
Description
Tucked away on 3.3 serene acres, this custom-built log home is the ultimate escape, whether for weekend getaways or full-time cottage living. Imagine starting your mornings with a cup of coffee on the wide front porch, then stepping inside to discover a bright, gourmet kitchen and a cozy family room with a gas-burning fireplace your perfect haven. The main floor features a 3-piece bath and a versatile bedroom/den, while the loft-style primary suite offers sweeping views, a spa-inspired en-suite, and a deep soak-er tub that promises pure relaxation. Downstairs, enjoy a spacious rec room, guest bedroom, and a full bath ideal for family and friends. Step outside to an oversized deck complete with a built-in swim spa -your personal oasis to unwind and soak in the beauty of nature. Wander along your private trails, breathe in the fresh country air, and bask in the quiet solitude. Modern upgrades throughout include composite decking, stamped concrete, a paved driveway, power blinds, and a full-home generator, ensuring peace of mind with every season. When the power goes out, you can rest easy knowing your home is still powered by the generator. This isnt just a home it's your everyday escape.
Property Details
Interior
Features
Exterior
Features
Parking
Garage spaces 2
Garage type Attached
Other parking spaces 6
Total parking spaces 8
Property History
 50
50




