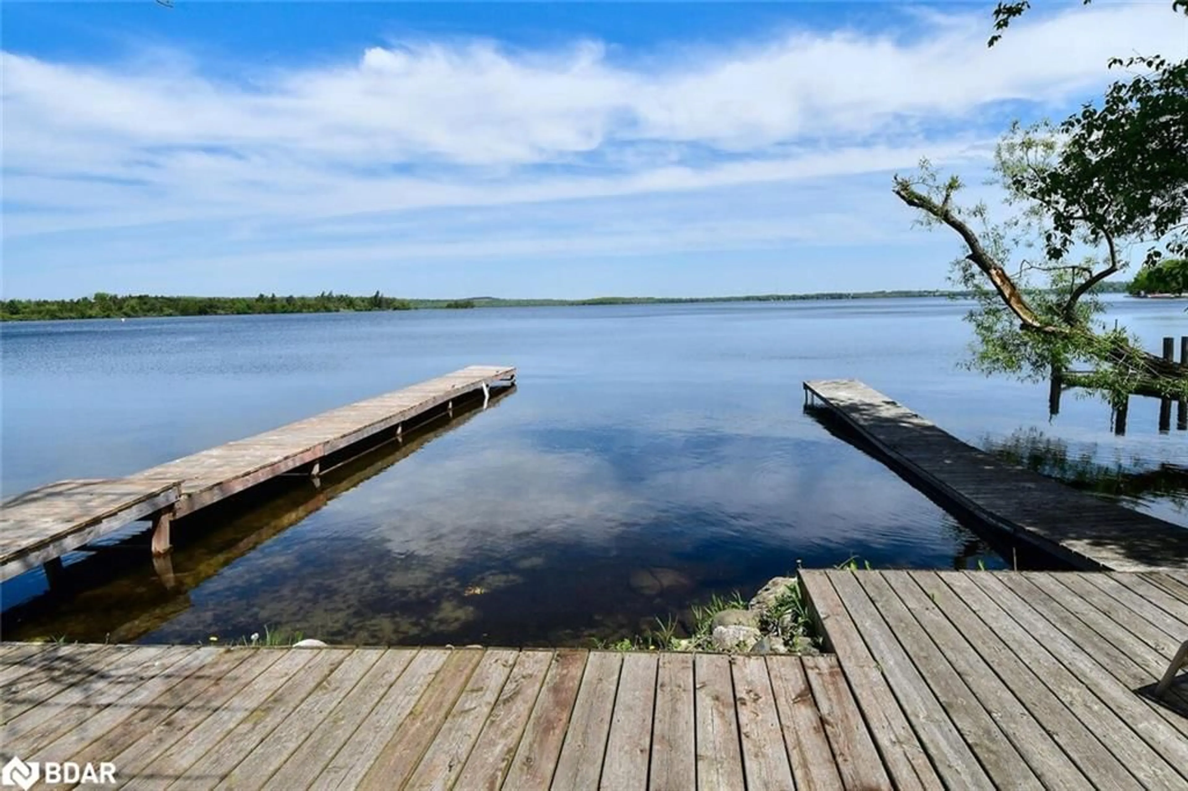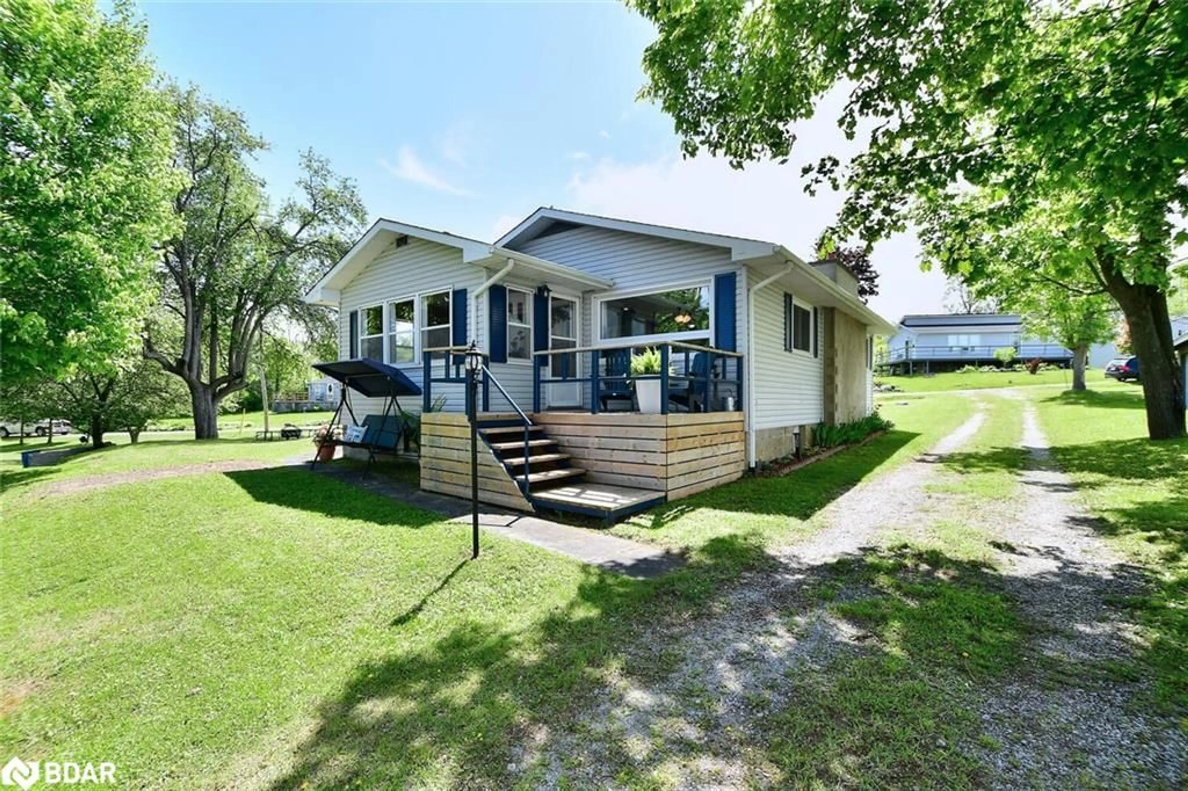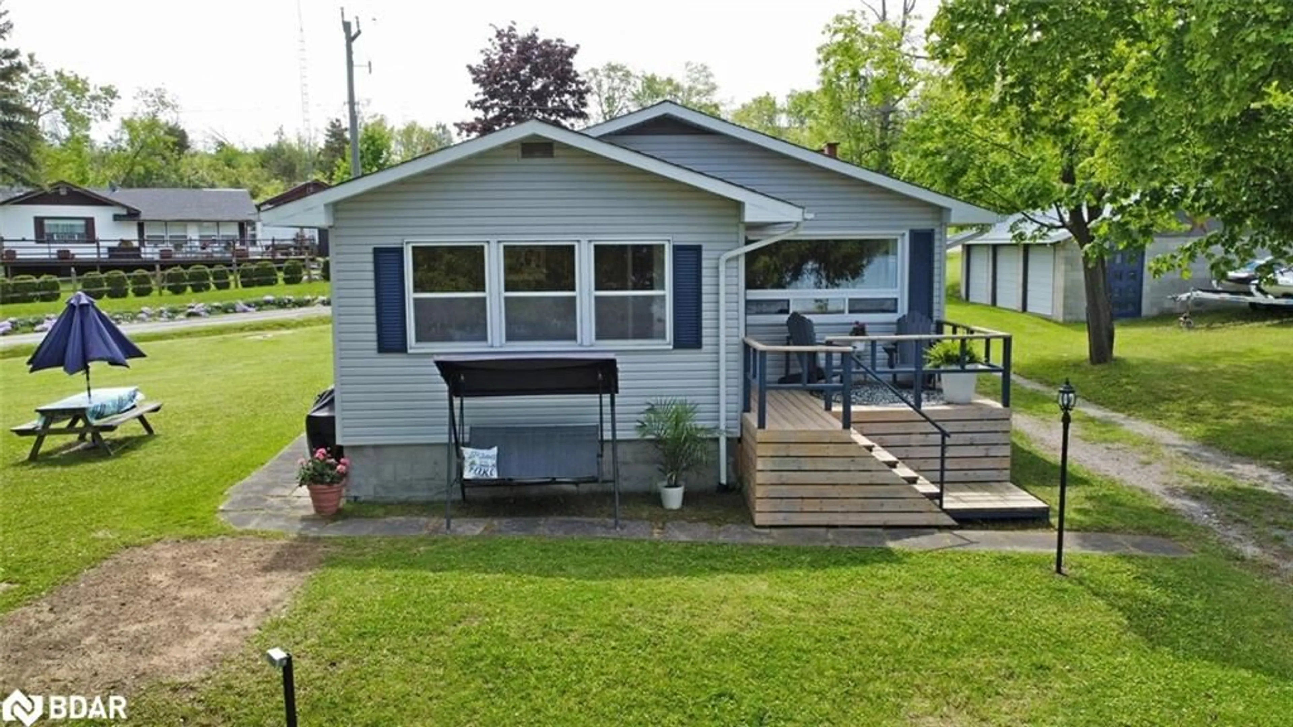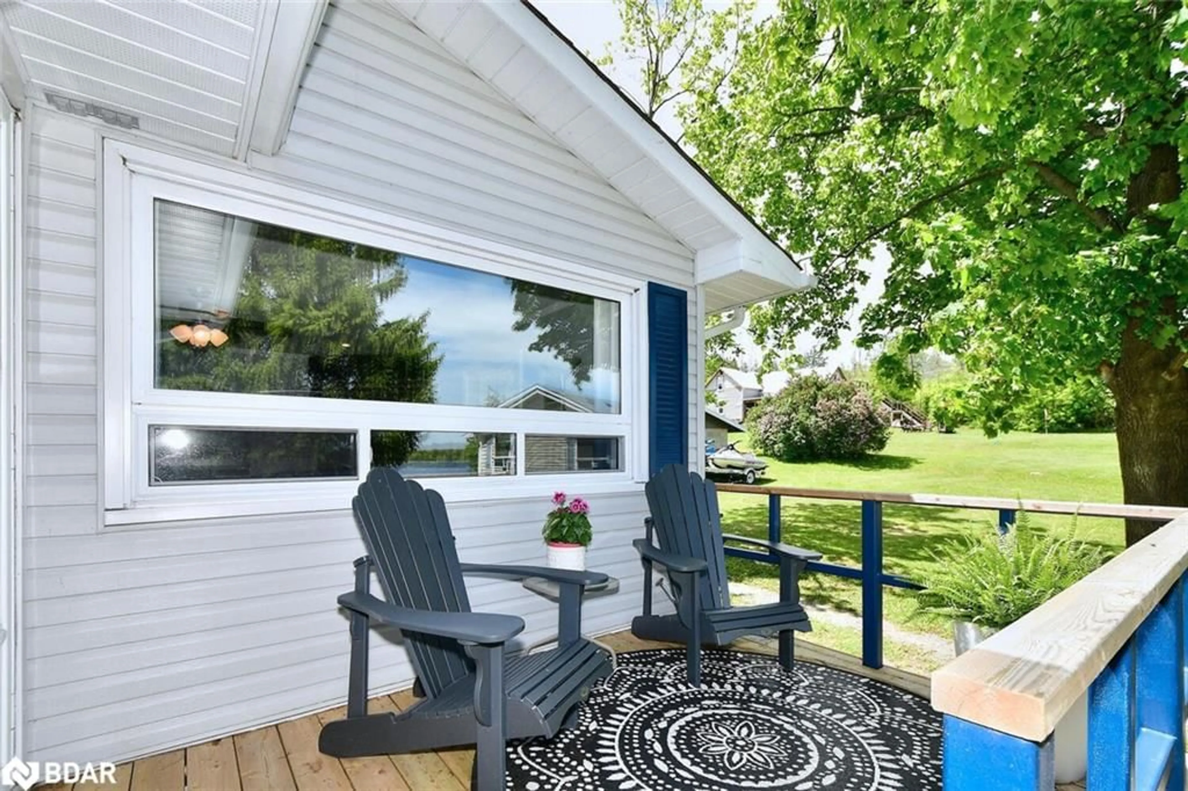Contact us about this property
Highlights
Estimated valueThis is the price Wahi expects this property to sell for.
The calculation is powered by our Instant Home Value Estimate, which uses current market and property price trends to estimate your home’s value with a 90% accuracy rate.Not available
Price/Sqft$735/sqft
Monthly cost
Open Calculator
Description
RICE LAKE - Welcome to Living Your Best Life at this waterfront haven. Rice Lake, part of the Trent-Severn Waterway, offers miles of lock-free boating and the very best of the coveted lakeside lifestyle. Nestled in a friendly Roseneath community, this move-in-ready bungalow is ideal for year-round living or as the perfect weekend getaway. The level lot offers plenty of space for family gatherings, weekend get-togethers, or simply relaxing in peaceful surroundings. At the water’s edge, the two dock/deck system is the ideal spot to savour your morning coffee or to capture spectacular sunsets over the lake. Whether embarking on a home-ownership journey as a first-time buyer, or winding down to relax as retirees, this is the best scenario for you to settle into your new world. This well-maintained 4-season bungalow is designed with comfort in mind. Inside you’ll find a spacious living room, modern kitchen, 2 bedrooms, 4-piece bath, sunroom, 2 cozy fireplaces, efficient electric furnace, and air conditioning—everything you need for low-maintenance, worry-free living. Beyond the main residence, a substantial 3-car detached garage provides abundant storage for boats, ATVs, fishing gear, or hobbies—everything you need for an active lifestyle. Thinking of starting a home-based business, this gives you plenty of room to consider that very thing. The property is conveniently located just a short drive from the charming Village of Hastings for local amenities and supplies, and less than 30 minutes to Highway 401, very easily accessible for visitors and commuters alike. Don’t miss your chance to experience the magic of Rice Lake. This is the property you’ve been searching for—a harmonious blend of comfort, convenience, and endless lakeside enjoyment. Shared ownership in the waterfront not only gives you a lifestyle people strive for, it provides you with an opportunity to enjoy it very economically.
Property Details
Interior
Features
Main Floor
Living Room
5.69 x 4.88Kitchen
3.15 x 2.26Bedroom Primary
3.53 x 3.48Bathroom
2.13 x 1.834-Piece
Exterior
Features
Parking
Garage spaces 3
Garage type -
Other parking spaces 8
Total parking spaces 11
Property History
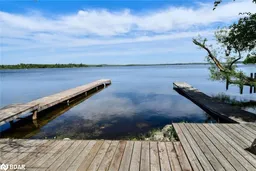 39
39
