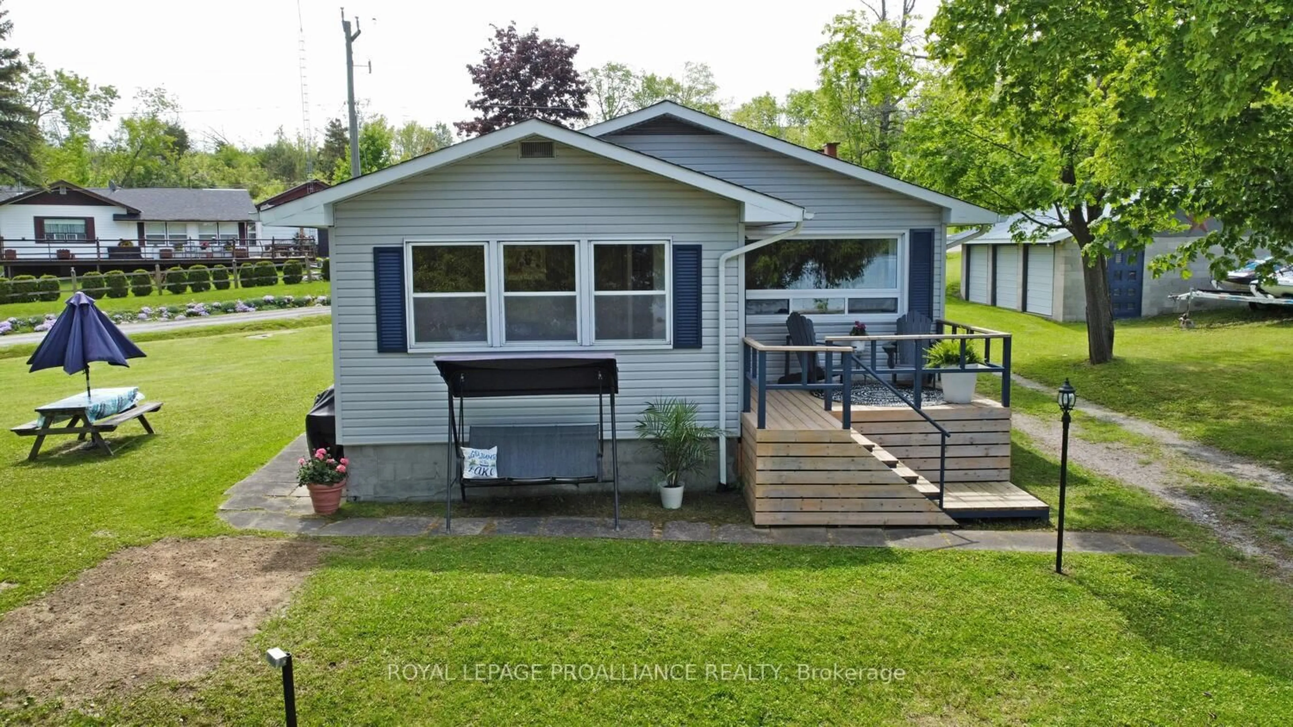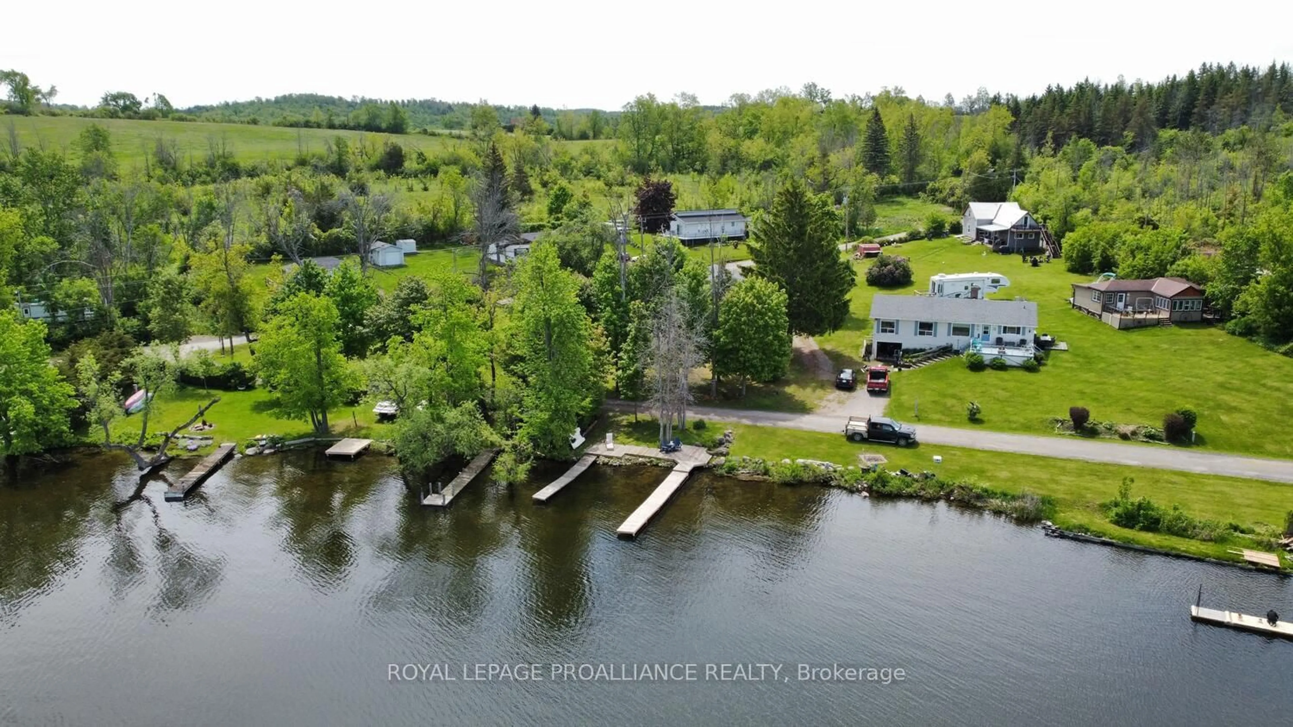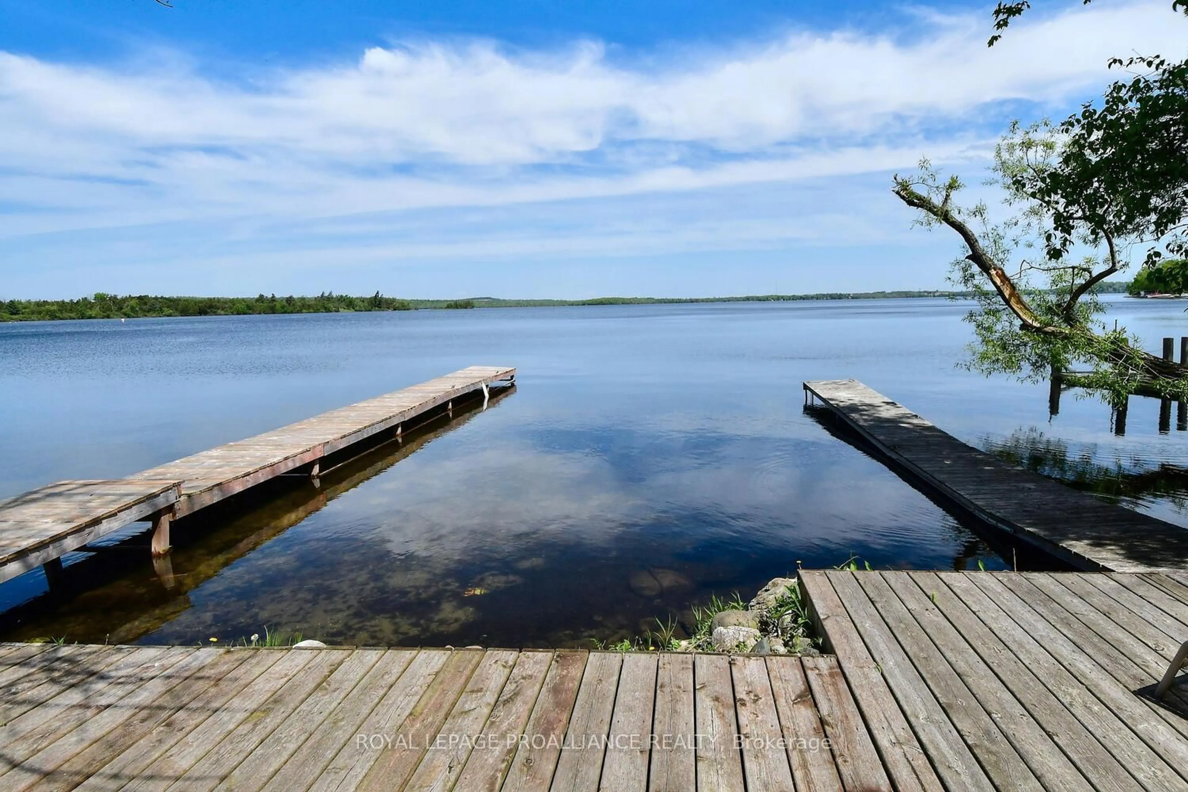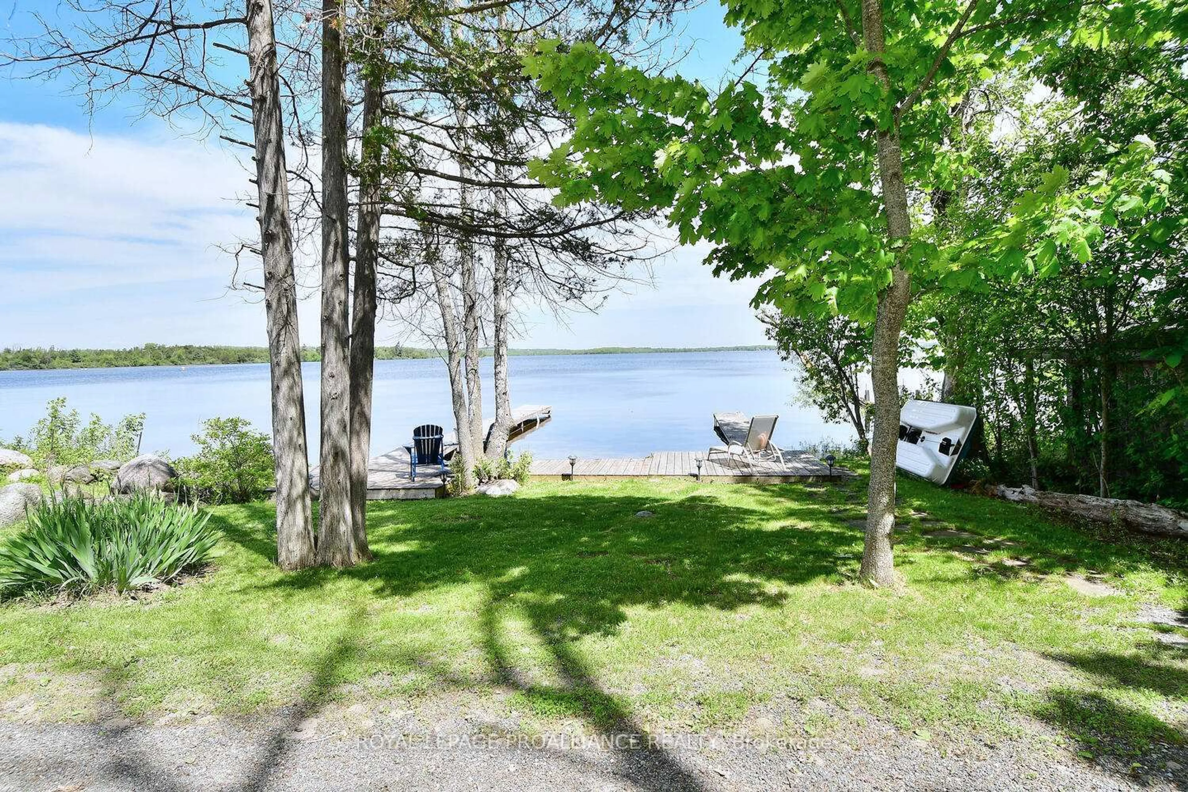64 Langs Rd, Alnwick/Haldimand, Ontario K0K 2X0
Contact us about this property
Highlights
Estimated valueThis is the price Wahi expects this property to sell for.
The calculation is powered by our Instant Home Value Estimate, which uses current market and property price trends to estimate your home’s value with a 90% accuracy rate.Not available
Price/Sqft$818/sqft
Monthly cost
Open Calculator
Description
RICE LAKE - Welcome to Living Your Best Life at this waterfront haven. Rice Lake, part of the Trent-Severn Waterway, offers miles of lock-free boating and the very best of the coveted lakeside lifestyle.Nestled in a friendly Roseneath community, this move-in-ready bungalow is ideal for year-round livingor as the perfect weekend getaway. The level lot offers plenty of space for family gatherings, weekend get-togethers, or simply relaxing in peaceful surroundings. At the waters edge, the two dock/deck system is the ideal spot to savour your morning coffee or to capture spectacular sunsets over the lake.Whether embarking on a home-ownership journey as a first-time buyer, or winding down to relax as retirees, this is the best scenario for you to settle into your new world.This well-maintained 4-seasons bungalow is designed with comfort in mind. Inside you'll find a spacious living room,modern kitchen, 2 bedrooms, 4-piece bath, sunroom, 2 cozy fireplaces,efficient electric furnace,and air conditioning everything you need for low-maintenance, worry-free living.Beyond the main residence, a substantial 3-car detached garage provides abundant storage for boats, ATVs, fishing gear, or hobbies everything you need for an active lifestyle. The property is conveniently located just a short drive from the charming Village of Hastings for local amenities and supplies, and less than 30 minutes to Highway 401, very easily accessible for visitors and commuters alike. Don't miss your chance to experience the magic of Rice Lake. This is the property you've been searching for a harmonious blend of comfort, convenience, and endless lakeside enjoyment.
Property Details
Interior
Features
Ground Floor
Living
5.69 x 4.88Open Concept / Fireplace
Kitchen
2.26 x 3.15Open Concept
Primary
3.48 x 3.53Fireplace
2nd Br
2.69 x 3.18Exterior
Features
Parking
Garage spaces 3
Garage type Detached
Other parking spaces 8
Total parking spaces 11
Property History
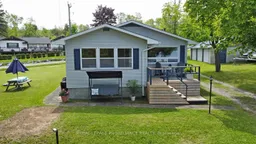 43
43
