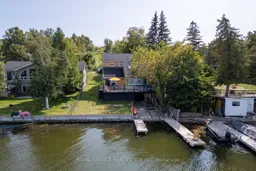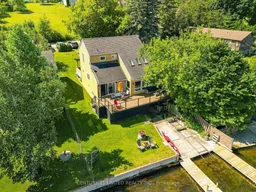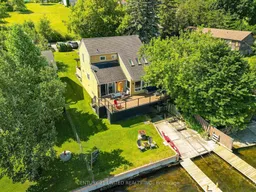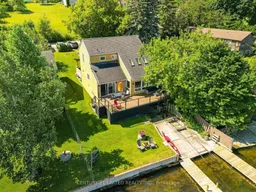Welcome to your own slice of paradise on Rice Lake! This charming 3-bedroom, 2-bathroom Viceroy house offers the perfect blend of year-round comfort and stunning waterfront living that'll make your neighbours a little jealous.Step inside to discover an open concept main floor that's perfect for everything from morning coffee to evening gatherings. The panoramic views of Rice Lake stretch endlessly before you, creating a natural masterpiece that changes with every season. Whether you're watching sunrise paint the water golden or enjoying sunset cocktails, these views never get old.The Roseneath neighbourhood offers that perfect small-town charm where everyone waves and the pace of life actually makes sense. You're close enough to civilization but far enough away to hear the loons calling instead of car horns. Rice Lake beckons just steps from your door, inviting you to fish, swim, or simply sit and watch the world go by.The unfinished walk-out basement is your blank canvas imagine the possibilities! Home theater, workshop, extra bedrooms, or that art studio you've been dreaming about. With direct outdoor access, it's practically begging for your creative touch.The outdoor space is where this property really shines. Your private waterfront setting means morning swims, evening bonfires, and that coveted lakeside lifestyle become your everyday reality. Dock your boat, (comes with electronic boat lift), cast a line, or just float around on a lazy Sunday afternoon.This isn't just a house it's your gateway to the lake life you've been craving, complete with all the perks!
Inclusions: FRIDGE, STOVE, BULIT IN DISHWASHER, CENTRAL VAC AND ACCESSORIES, ALL WINDOW COVERINGS, ALL ELECTRICAL LIGHT FIXTURES.







