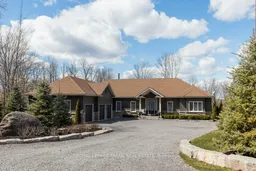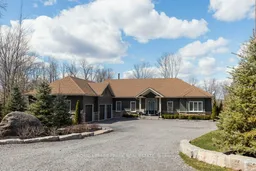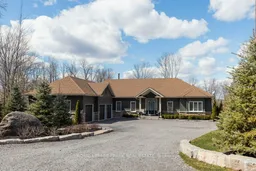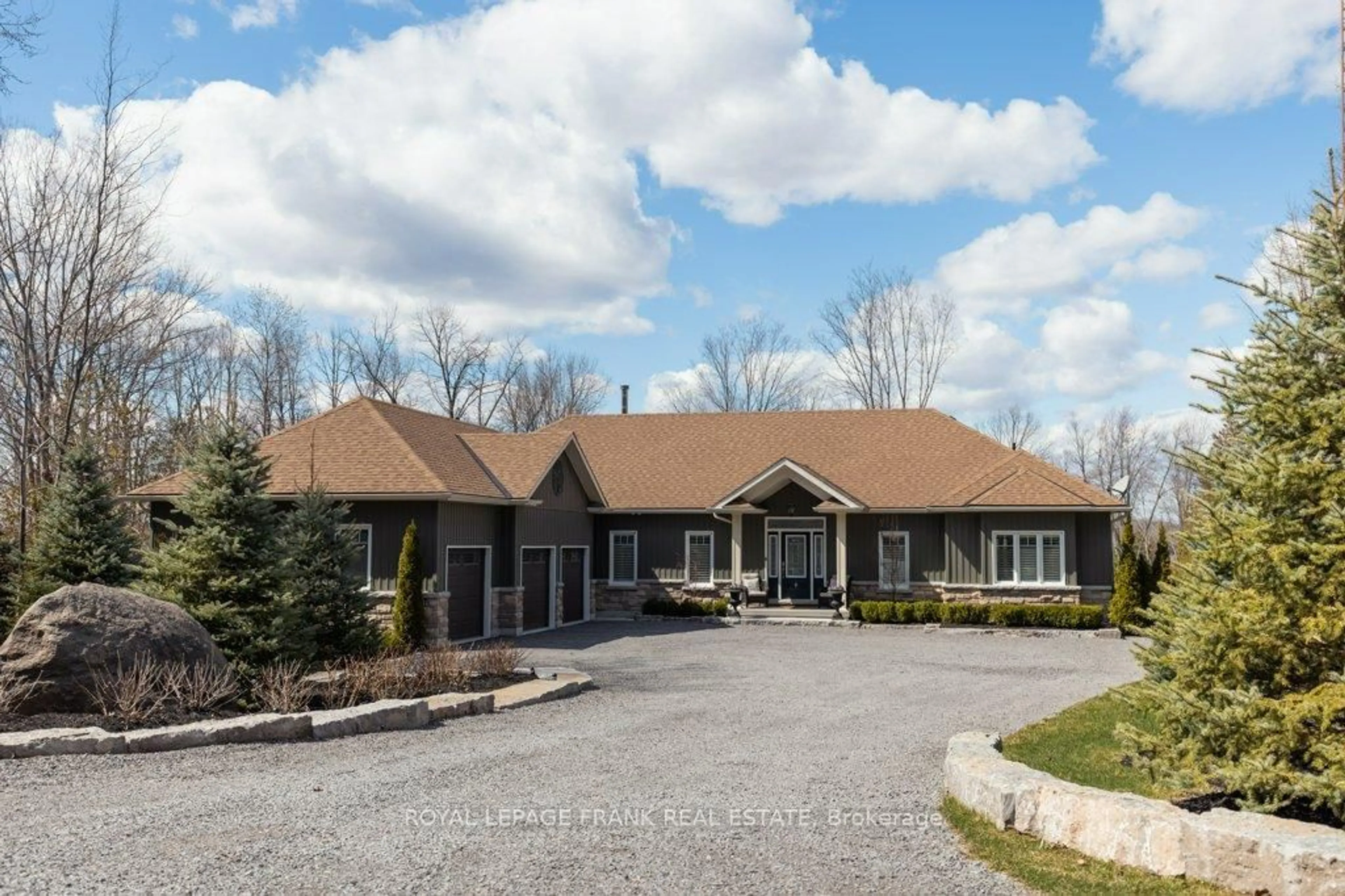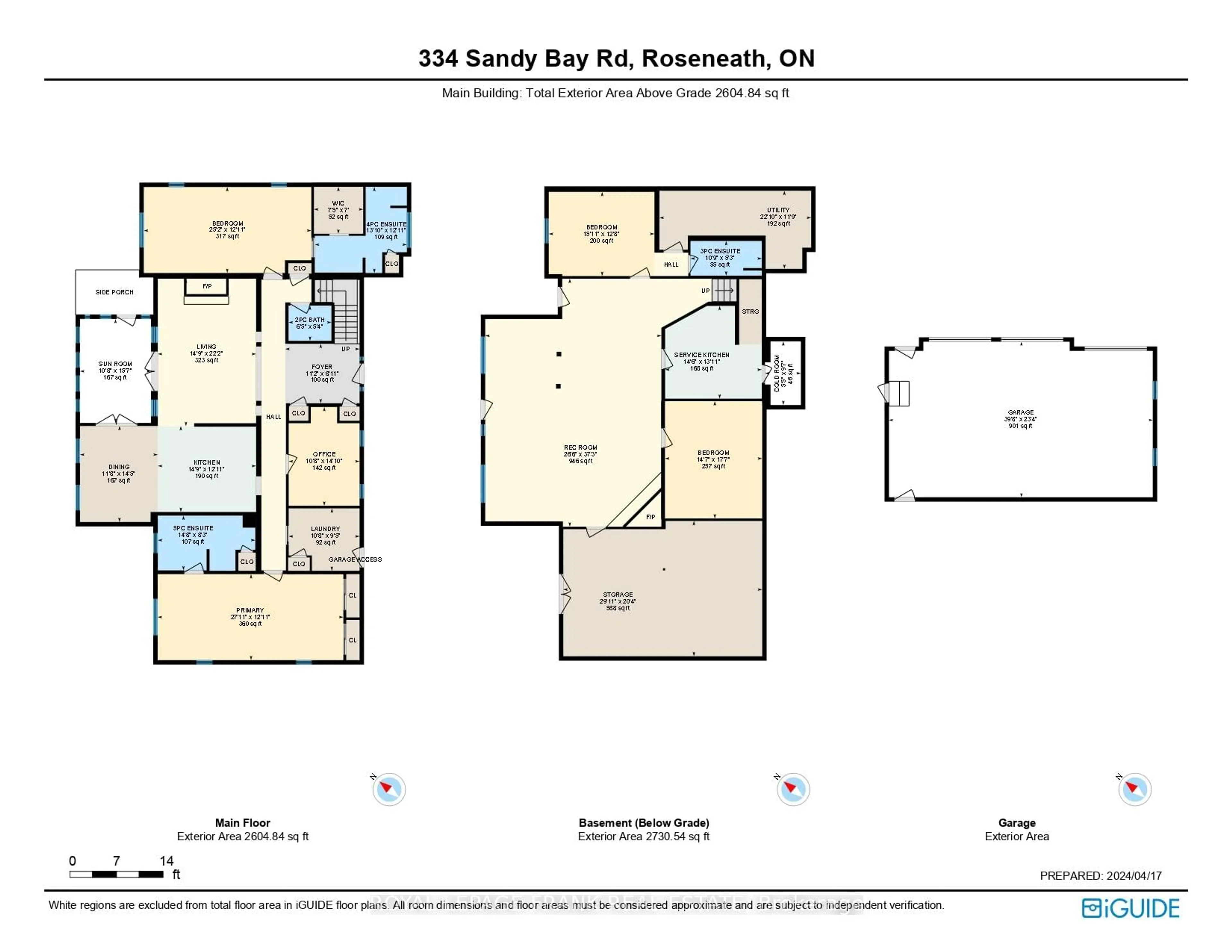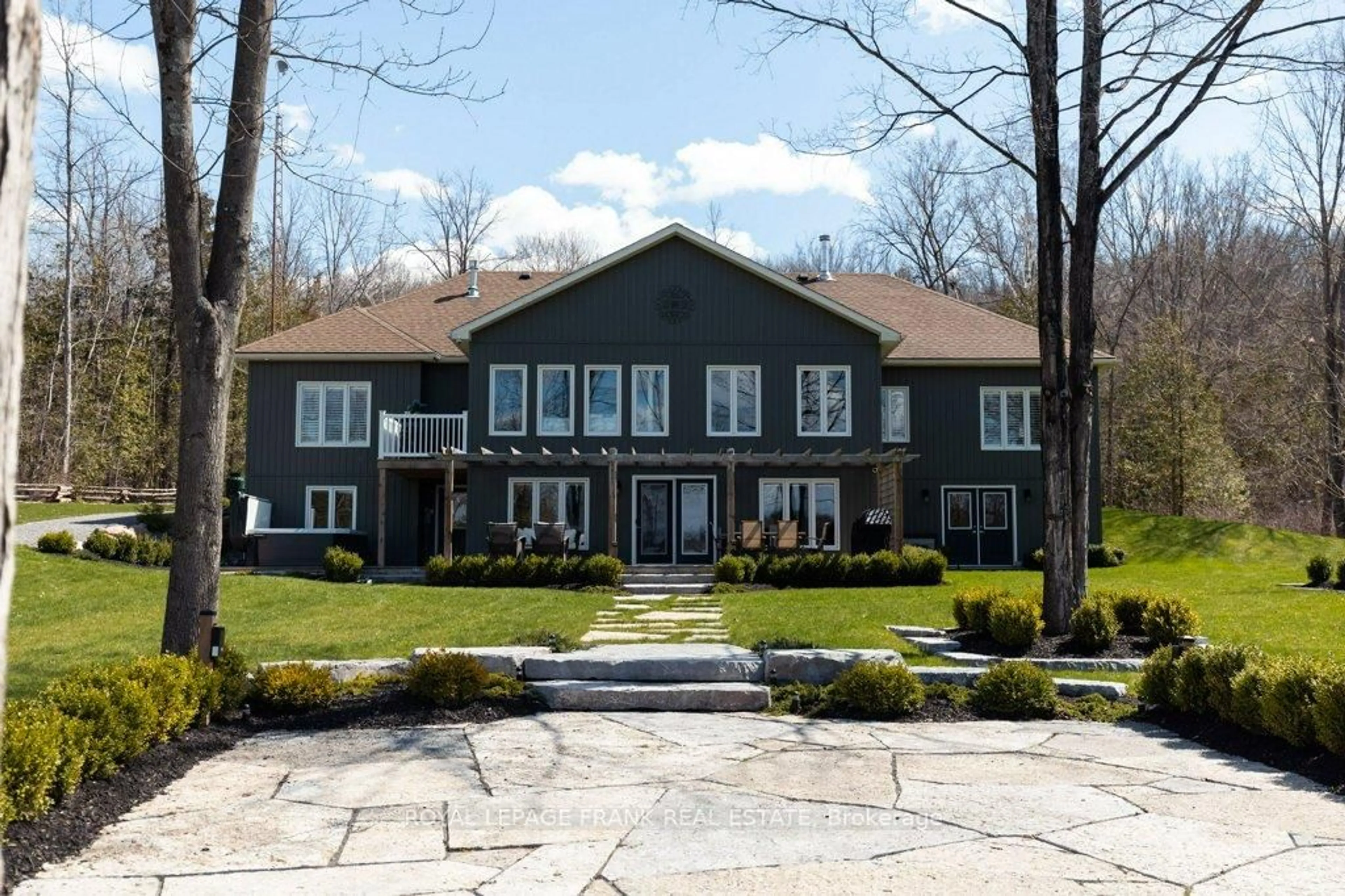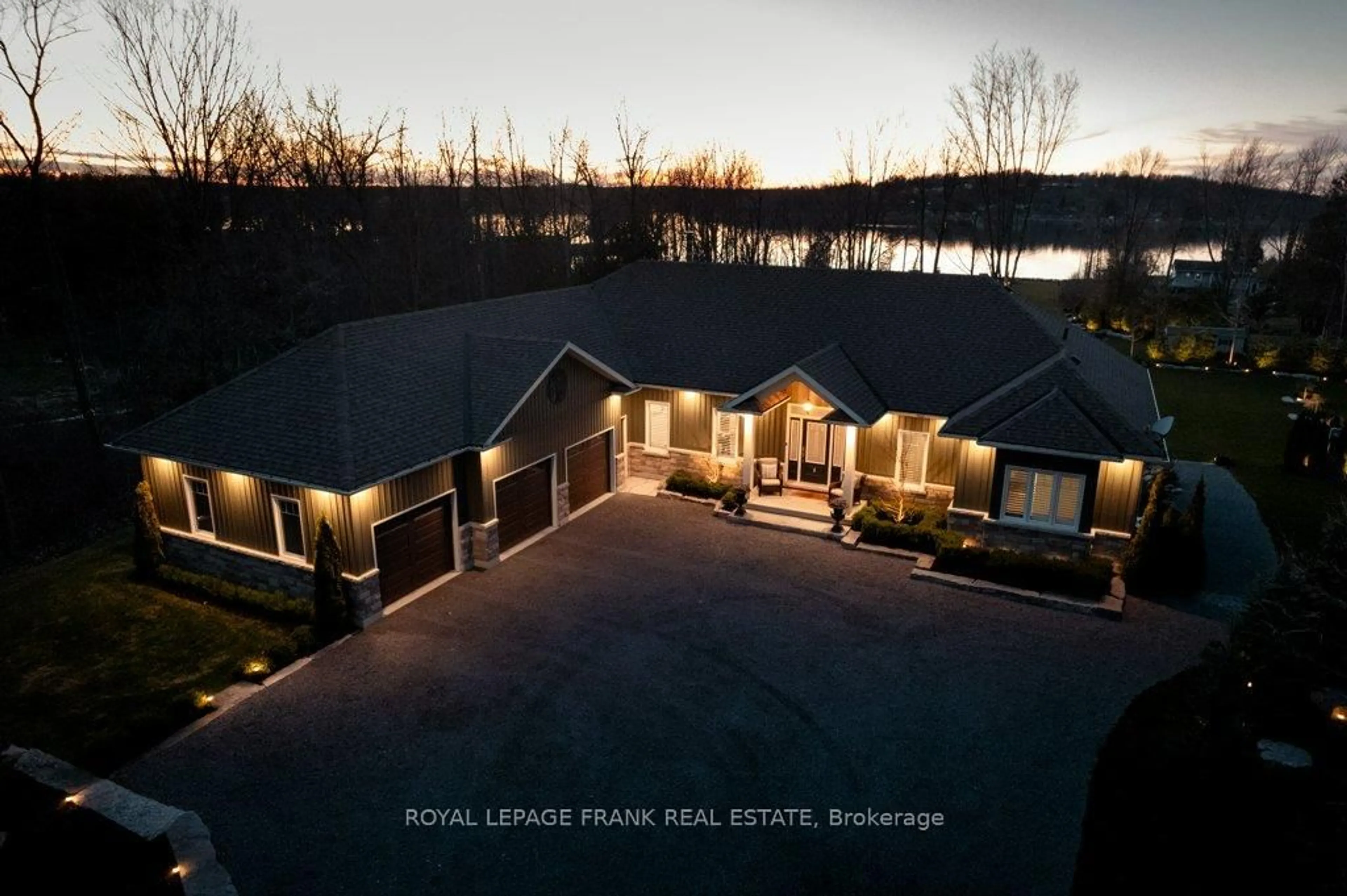334 Sandy Bay Rd, Alnwick/Haldimand, Ontario K0L 1Y0
Contact us about this property
Highlights
Estimated valueThis is the price Wahi expects this property to sell for.
The calculation is powered by our Instant Home Value Estimate, which uses current market and property price trends to estimate your home’s value with a 90% accuracy rate.Not available
Price/Sqft$733/sqft
Monthly cost
Open Calculator
Description
Looking for a waterfront estate? Then look no further. This truly elegant custom home on 2+ acres of property enjoys privacy, expansive water views, glorious sunsets, 178 ft of hard packed sandy waterfront and multiple outdoor living spaces perfect for entertaining. The well thought out, spacious layout allows for large gatherings or cozy private moments. Enjoy a fully equipped kitchen and a service kitchen on the lower level, which opens to the expansive Rec Room with its wood burning fireplace and walk outs to the patio, hot tub and fire pit. There are 4 spacious bedrooms (3 with ensuites!), a sunroom overlooking the lake, a separate office when you work from home, and a main floor laundry room with access to the attached 3 car garage (plenty of room for both cars and boats). Speaking of boats, you're on the Trent System which offer miles and miles of boating pleasure, and great fishing, right from your dock! All of this and you're only 10 minutes from Hastings (banking, shopping, restaurants and more) AND less than 90 minutes from the GTA! Come and see how great life on the lake can be!
Property Details
Interior
Features
Main Floor
Laundry
3.25 x 2.86Access To Garage
Living
4.5 x 6.75B/I Shelves / Fireplace / French Doors
Dining
3.56 x 4.39Overlook Water / Open Concept
Kitchen
4.5 x 3.93B/I Oven / Breakfast Bar / Open Concept
Exterior
Features
Parking
Garage spaces 3
Garage type Attached
Other parking spaces 9
Total parking spaces 12
Property History
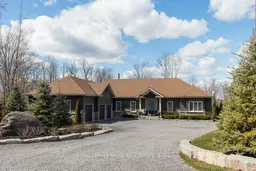 39
39