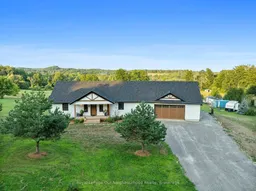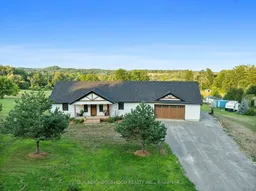Nestled on a quiet country road, with over 5 acres of land sits this lovely bungalow. Offering 3+1 Bedrooms, an Open Concept main Living Space and a large attached Garage, this property checks box after box! Pulling up to the fully insulated Double garage, you will find the separate HVAC system, as well as a functional kitchen set up. Stepping inside from the covered front porch the Feature Wall with Fireplace greets you along with the massive centre Kitchen Island. Vaulted ceiling and Pot Lights draw the eyes upward while the ell-appointed Kitchen pulls you into the heart of the home. To one side is the Primary Suite, featuring a Walk out to the Balcony, Vaulted Ceiling, and a spa inspired large ensuite Bathroom and Walk in Closet The Primary ensuite includes a lovely Soaker Tub, Double Vanity, spacious Shower and leads to the impressive walk in closet, complete with a closet organizer system and front load LG Washer-Dryer set. On the other side of the home lies the main four piece Bathroom and two Bedrooms; both with natural light and closets. The entrance to the garage, close to the stairs leading to the lower level are conveniently tucked away at the end of the hall. The Lower Level has a Walk out to the back lawn, allowing convenient access to the large unfinished recreation room. A finished Bedroom and full bathroom, including a stackable Laundry unit to round out the lower level.
Inclusions: Refrigerator, Stove, Dishwasher, Clothes Washer & Dryer, Window coverings





