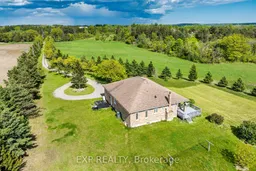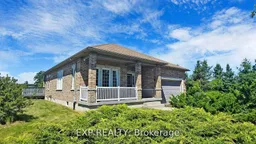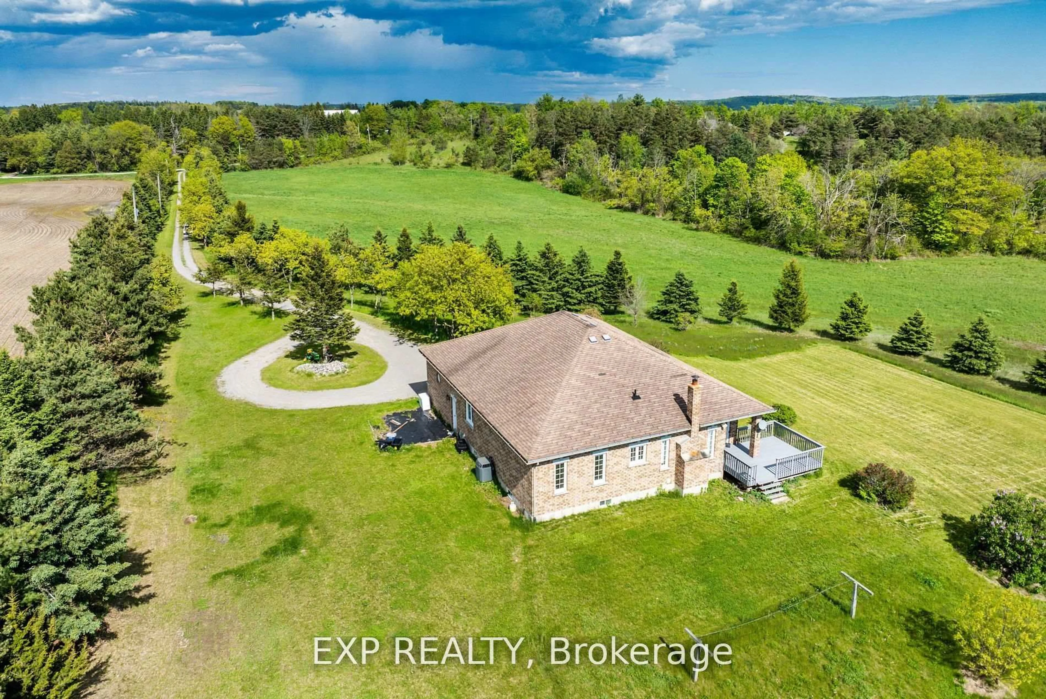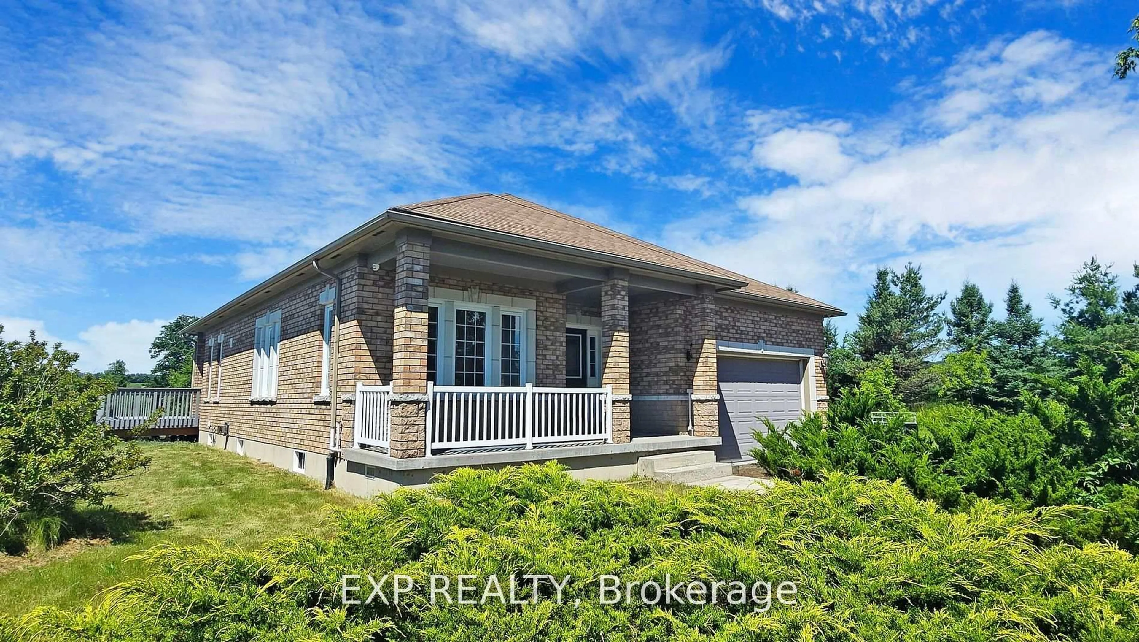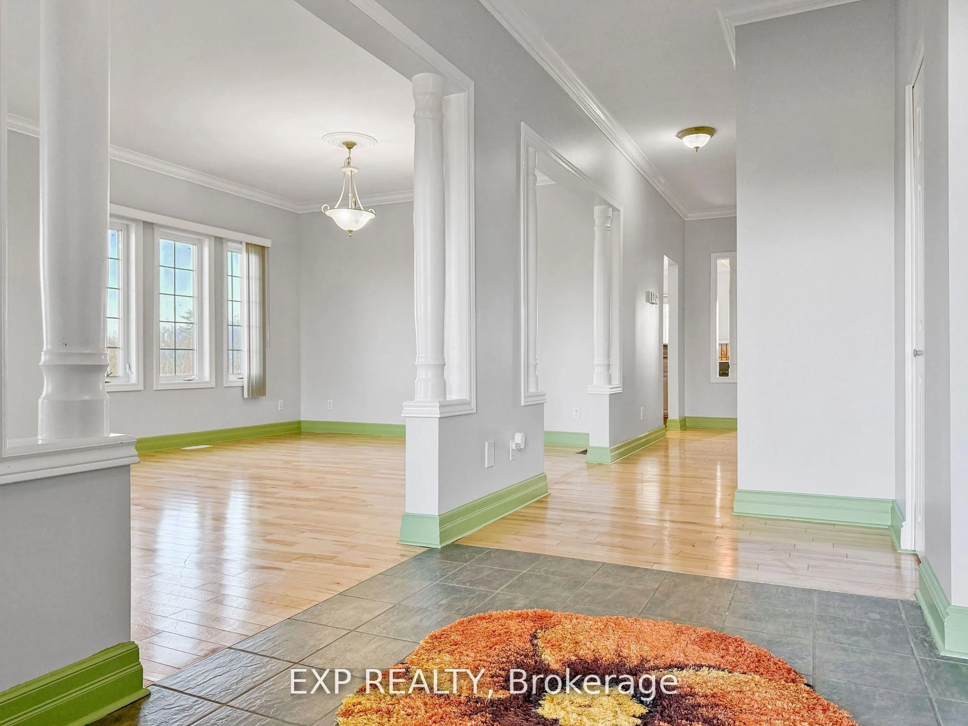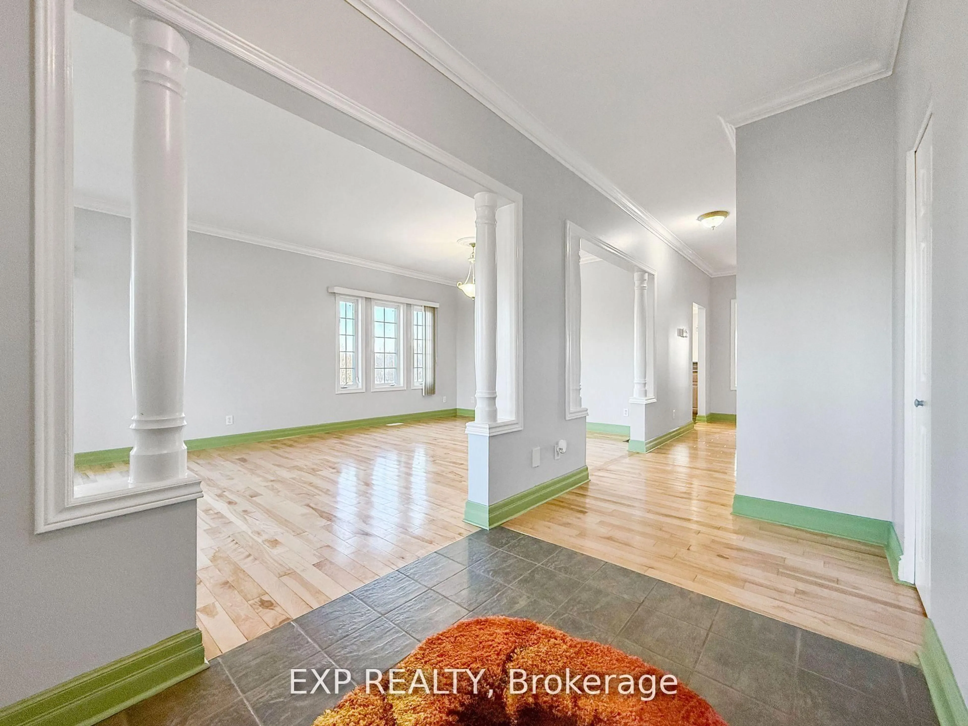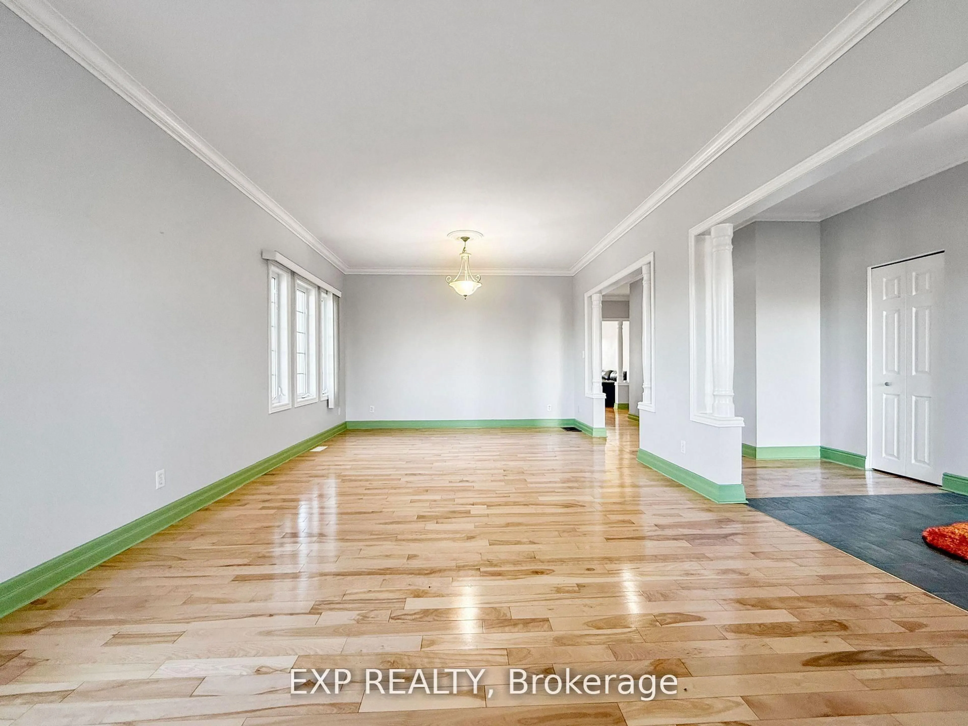296 Montgomery Rd, Alnwick/Haldimand, Ontario K0K 2X0
Contact us about this property
Highlights
Estimated valueThis is the price Wahi expects this property to sell for.
The calculation is powered by our Instant Home Value Estimate, which uses current market and property price trends to estimate your home’s value with a 90% accuracy rate.Not available
Price/Sqft$583/sqft
Monthly cost
Open Calculator
Description
Discover the charm of 296 Montgomery Road in Roseneath, Ontario, a stunning all-brick, detached bungalow perched on a hill, offering breathtaking views of clear rolling hills. Nestled on over 14 acres of private land, this newer-built home is set far back from the main road, ensuring tranquility and seclusion. The main floor boasts 9' ceilings and gleaming hardwood floors throughout. Enjoy the spacious double garage with high ceilings and a large single garage door. The property features a serene pond at the rear, perfect for relaxation. The partially finished basement, filled with natural light from numerous windows, awaits your personal touch. Just a short drive to Rice Lake, this property is an ideal retreat with endless possibilities. Experience country living at its finest!Extras: 9' ceilings & hardwood flooring throughout main floor. 14+ acres land. Double garage with good height and large single door with direct entrance to home. Wood burning stove in family room. Approx. 1,800 sqft. (not including basement).
Property Details
Interior
Features
Main Floor
Laundry
2.16 x 2.59Ceramic Floor / W/O To Garage
Living
3.9 x 3.53hardwood floor / Combined W/Dining / O/Looks Frontyard
Dining
3.9 x 3.53hardwood floor / Combined W/Living / Window
Family
4.17 x 4.84hardwood floor / Open Concept / Wood Stove
Exterior
Features
Parking
Garage spaces 2
Garage type Built-In
Other parking spaces 8
Total parking spaces 10
Property History
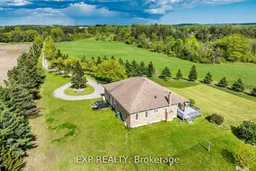 50
50