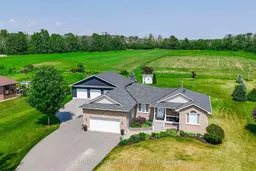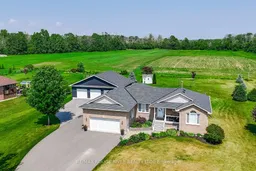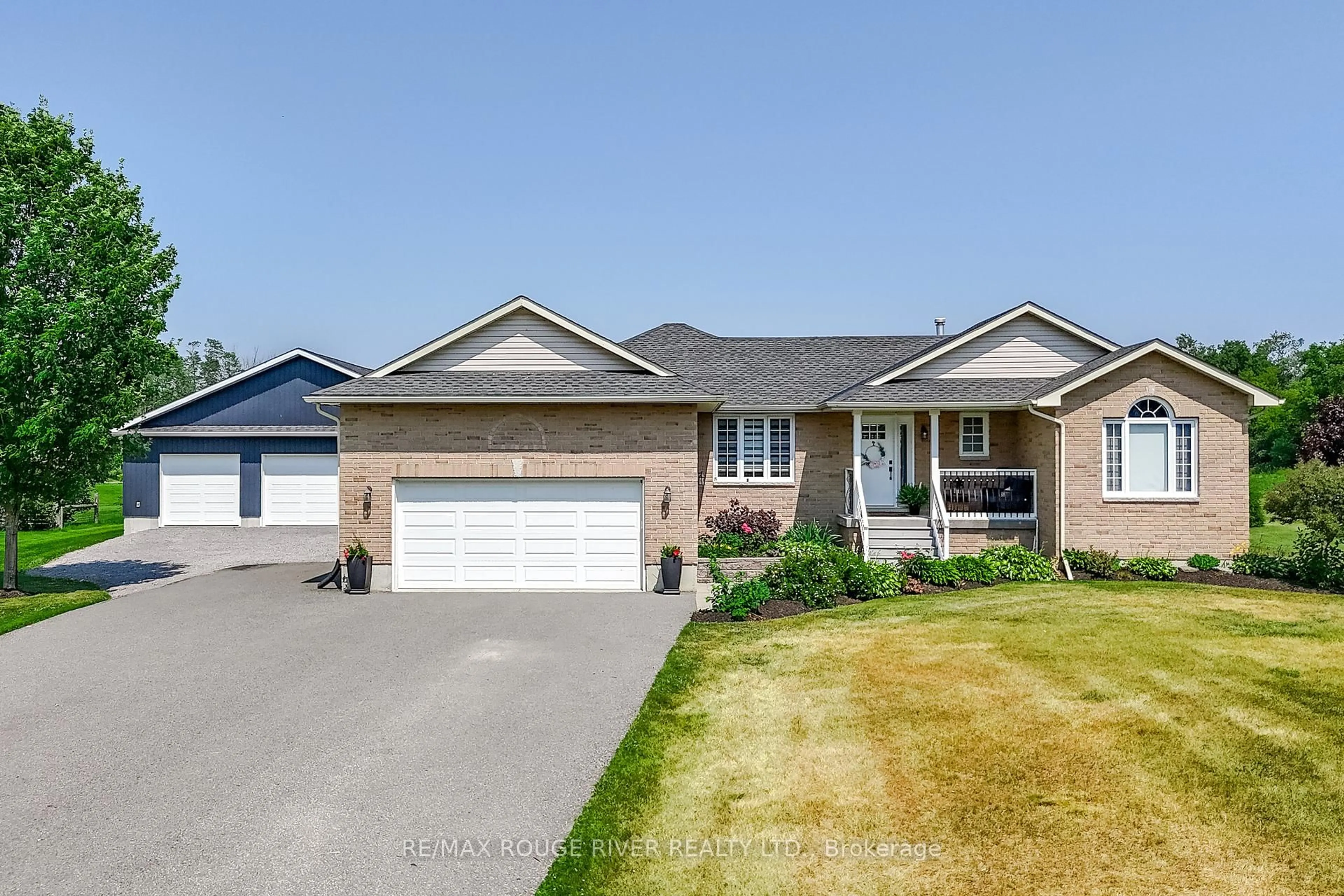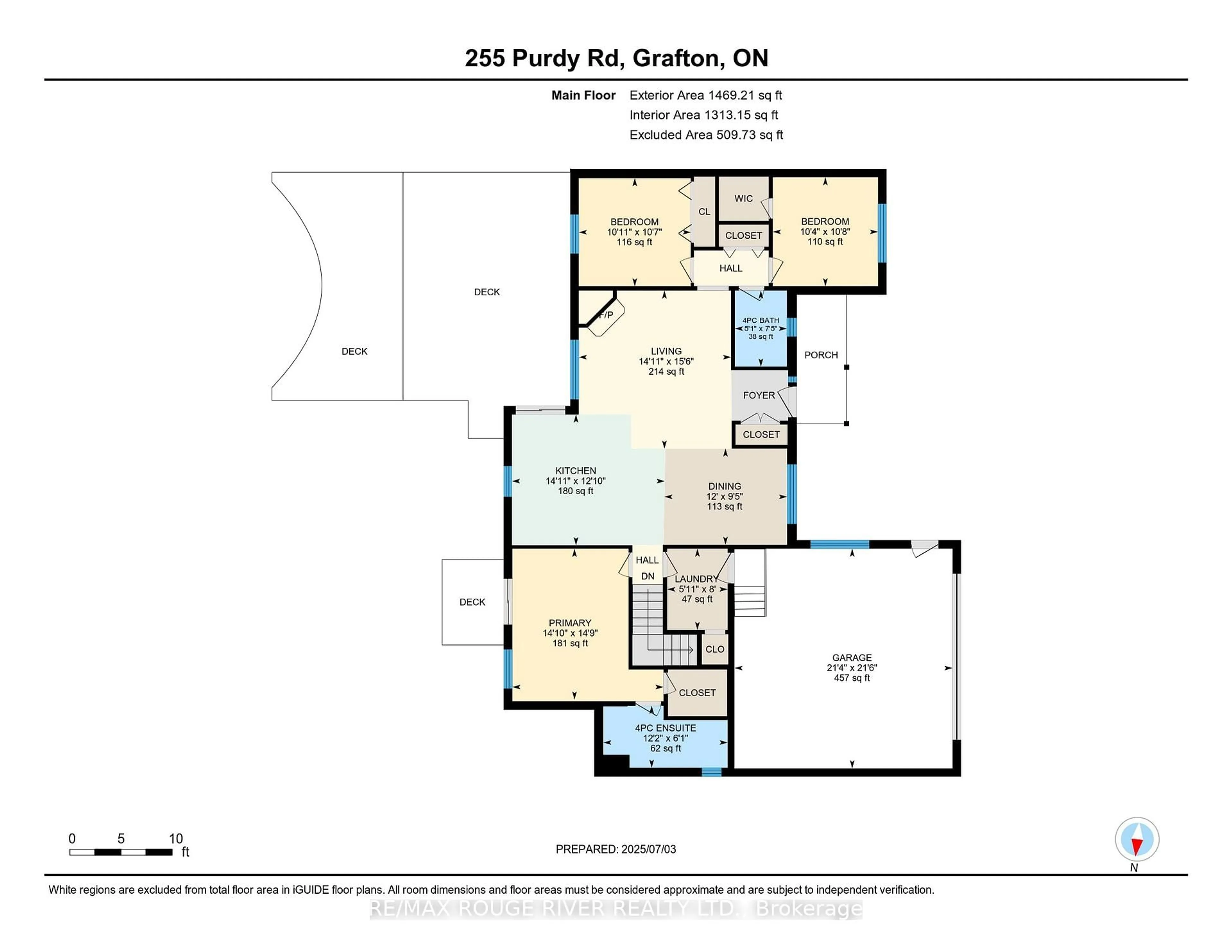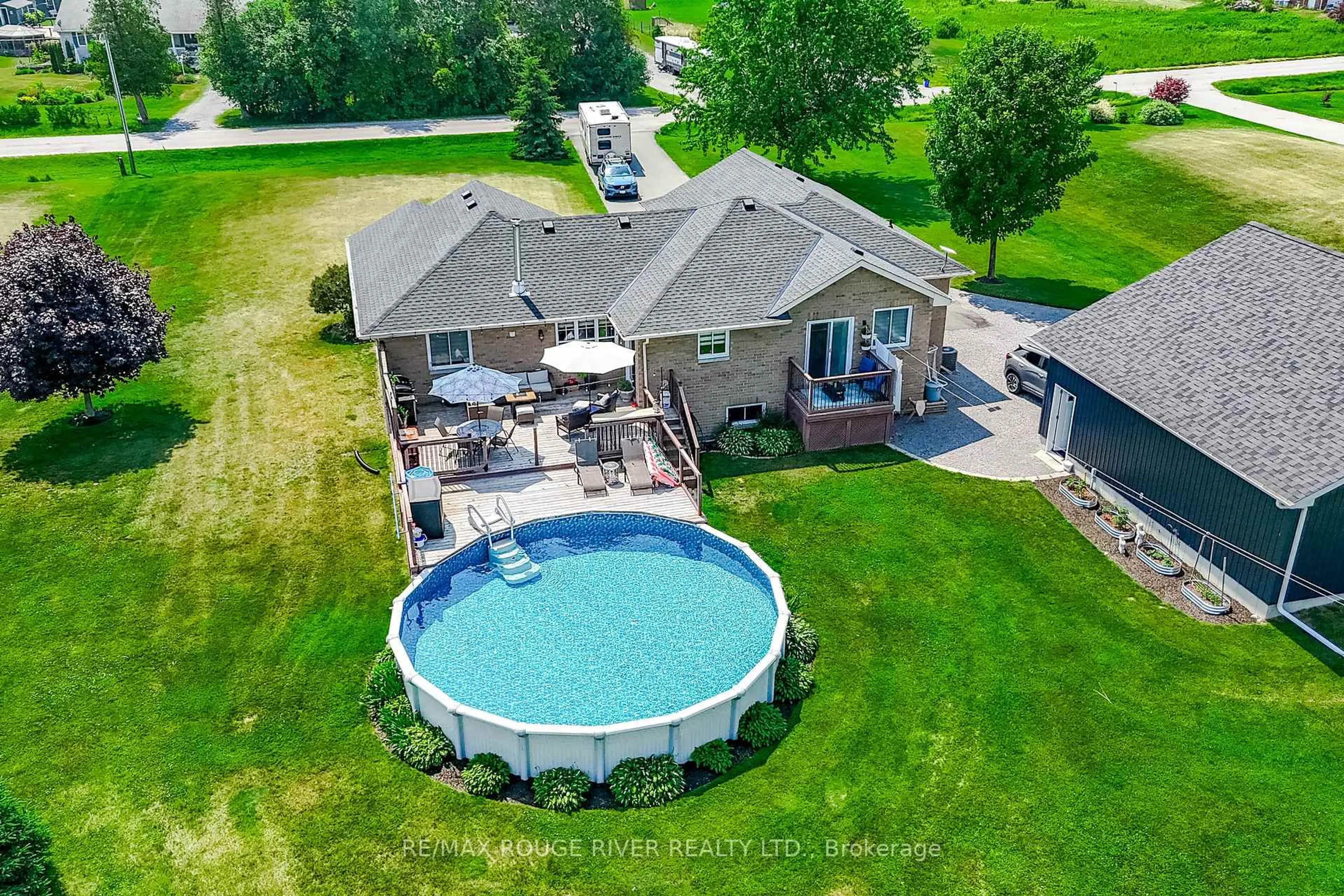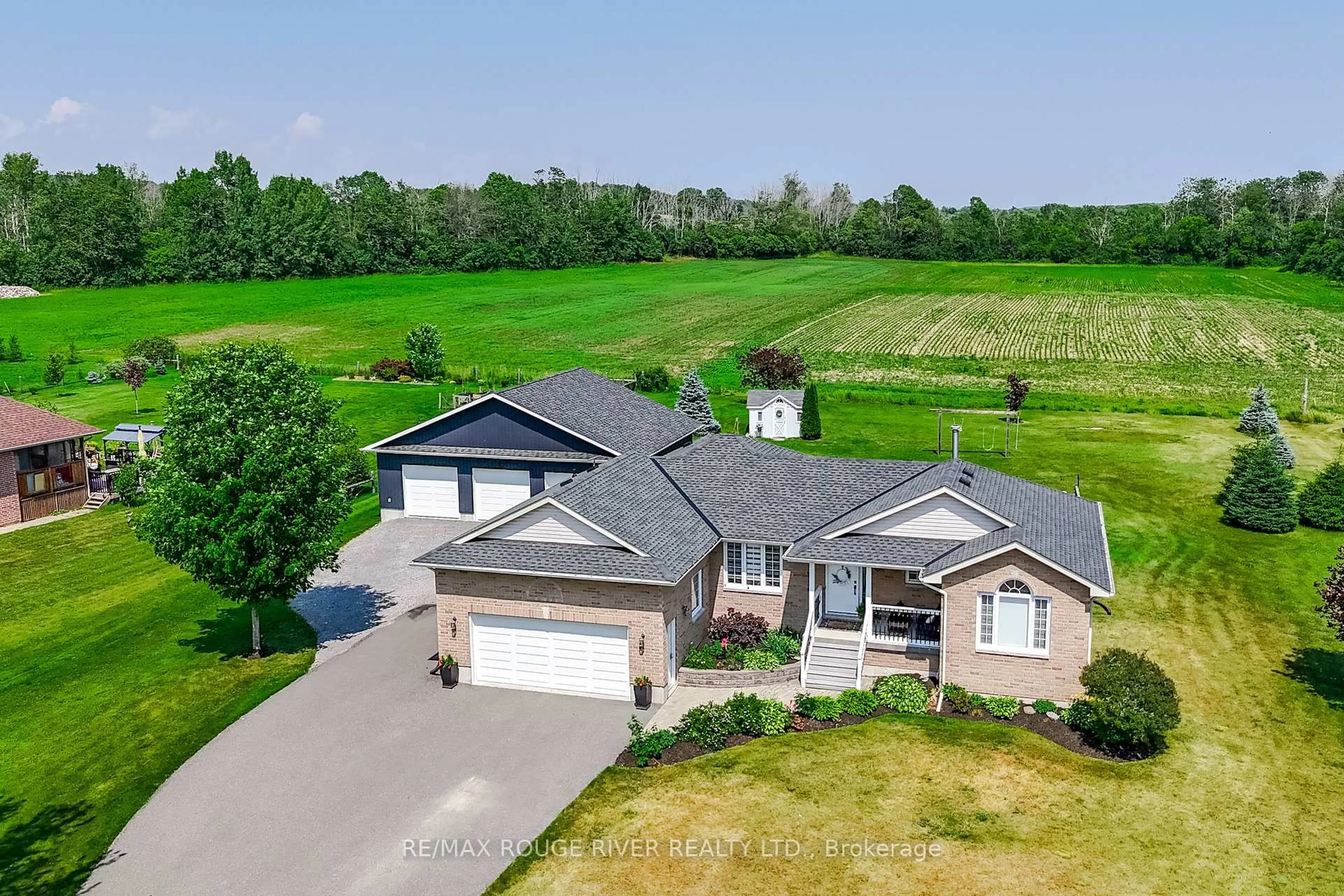255 Purdy Rd, Alnwick/Haldimand, Ontario K0K 2G0
Contact us about this property
Highlights
Estimated valueThis is the price Wahi expects this property to sell for.
The calculation is powered by our Instant Home Value Estimate, which uses current market and property price trends to estimate your home’s value with a 90% accuracy rate.Not available
Price/Sqft$850/sqft
Monthly cost
Open Calculator
Description
Located in the charming Hamlet of Grafton, this 2009 built brick bungalow, sitting on a 1-acre lot, provides picturesque views and secluded privacy. This property features 4 bed, 2 bath, a fully finished basement, an attached double garage, a 3-bay workshop & an above-ground pool. The main floor boasts an open-concept layout featuring a renovated kitchen (2019), dining, and living space with fireplace & walk-out to a generous roughly 30x30 deck and an above-ground pool. The main floor also consists of a master ensuite with a private walk-out deck, two additional bedrooms, a recently renovated 4-piece bath & main floor laundry & mud room. The basement is fully finished, complete with a private office, 4th bedroom, storage, a large open concept living/rec space & roughed in space for a lower level bathroom. Outside, you will find a fully paved driveway, an attached double car garage, and a newly built (2023) 3 bay 1200+ sq ft workshop. Workshop includes 3 automatic bay doors, fully insulated, 100 amp separate panel, poured concrete floor, gas heat & plenty of windows. The property also comes complete with 200 AMP service, electric hook-up for RV, and has undergone recent upgrades: including new roof (2022), windows (2024), kitchen (2019), basement renovation (2021), workshop addition (2023). This property offers the perfect blend of rural privacy & country living with all the conveniences of in-town living, with services such as natural gas & municipal water, while being only mins to Lake Ontario & Hwy 401 access. Don't miss out on this stunning property, whether you already reside or are moving to Northumberland County, it is an exceptional place to call home, featuring captivating rolling hills, access to lakes, and scenic forested trails ideal for hiking, ATV riding, snowmobiling, and cross-country skiing. Conveniently located just an hour away from Toronto.
Property Details
Interior
Features
Exterior
Features
Parking
Garage spaces 5
Garage type Attached
Other parking spaces 10
Total parking spaces 15
Property History
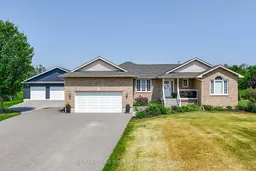 45
45