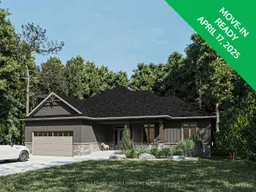Charming 3 bedroom, 2 bathroom craftsman quality build by the prestigious local builder, Fidelity Homes. Currently under construction, this bungalow is situated on a 1 acre sloped lot with a walk-out basement located just 5 minutes north of the 401. Enjoy luxury vinyl flooring, 9ft smooth ceilings, stylish designer series interior doors & lights, luxurious trim, and Benjamin Moore Regal Select paint throughout. The great room offers a fireplace & vaulted ceiling, open to the kitchen featuring premium two-toned cabinetry, unique scalloped backsplash, quartz countertops, large centre island, and high quality undermount stainless steel sink with Moen pull-out faucet. The mudroom offers a separate entrance from the garage with additional storage. The primary bedroom offers a large walk-in closet, and a 4 piece ensuite with double sinks, premium vanity cabinetry, glass shower finished with mosaic floor tiles and accented wall tiles. Two additional bedrooms with large closets and a well appointed 4pc bathroom. Additional features include large Northstar Maintenance-free Energy Star High Performance Low-E-Argon vinyl casement windows throughout, rough-in for future 3pc bathroom in basement, insulated garage, covered front porch & spacious back deck. 7 Year Tarion New Home Warranty. Move-in ready by April 17th, 2025.
Inclusions: Garage Door Openers
 3
3


