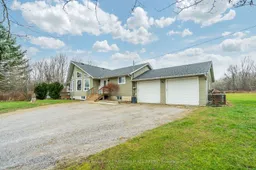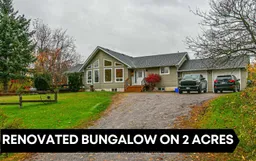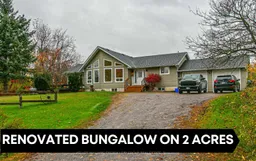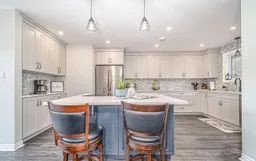192 Boeve Lane in Grafton is a rare bungalow retreat, offering over 2 acres of privacy with the convenience of a short drive to town. This beautifully upgraded home features a stunning family room with soaring vaulted ceilings, expansive windows, and a cozy fireplace. Luxury vinyl flooring flows throughout, adding both style and durability. The open-concept and recently updated ('23) kitchen boasts quartz countertops, tile backsplash, and stunning island that is perfect for hosting. The main level offers 2 spacious bedrooms, including a primary with an updated ('23) 3pc ensuite. The bathrooms have been beautifully updated with new vanities, countertops, and flooring. The bright, fully finished basement ('22) has 8' ceilings and adds 2 more bedrooms. Enjoy the attached garage, an above-ground pool with a deck, and a barn on the property. With friendly neighbours and easy highway access, this rare bungalow is perfect for downsizers or those craving the best of country living with modern comforts.
Inclusions: Existing: Fridge, stove, dishwasher, washer/dryer, ELFs, window coverings, all pool equipment.







