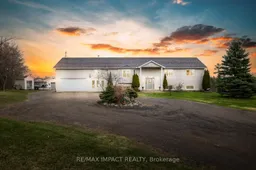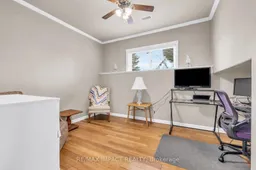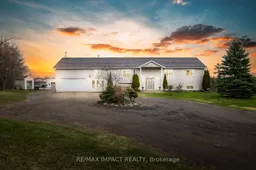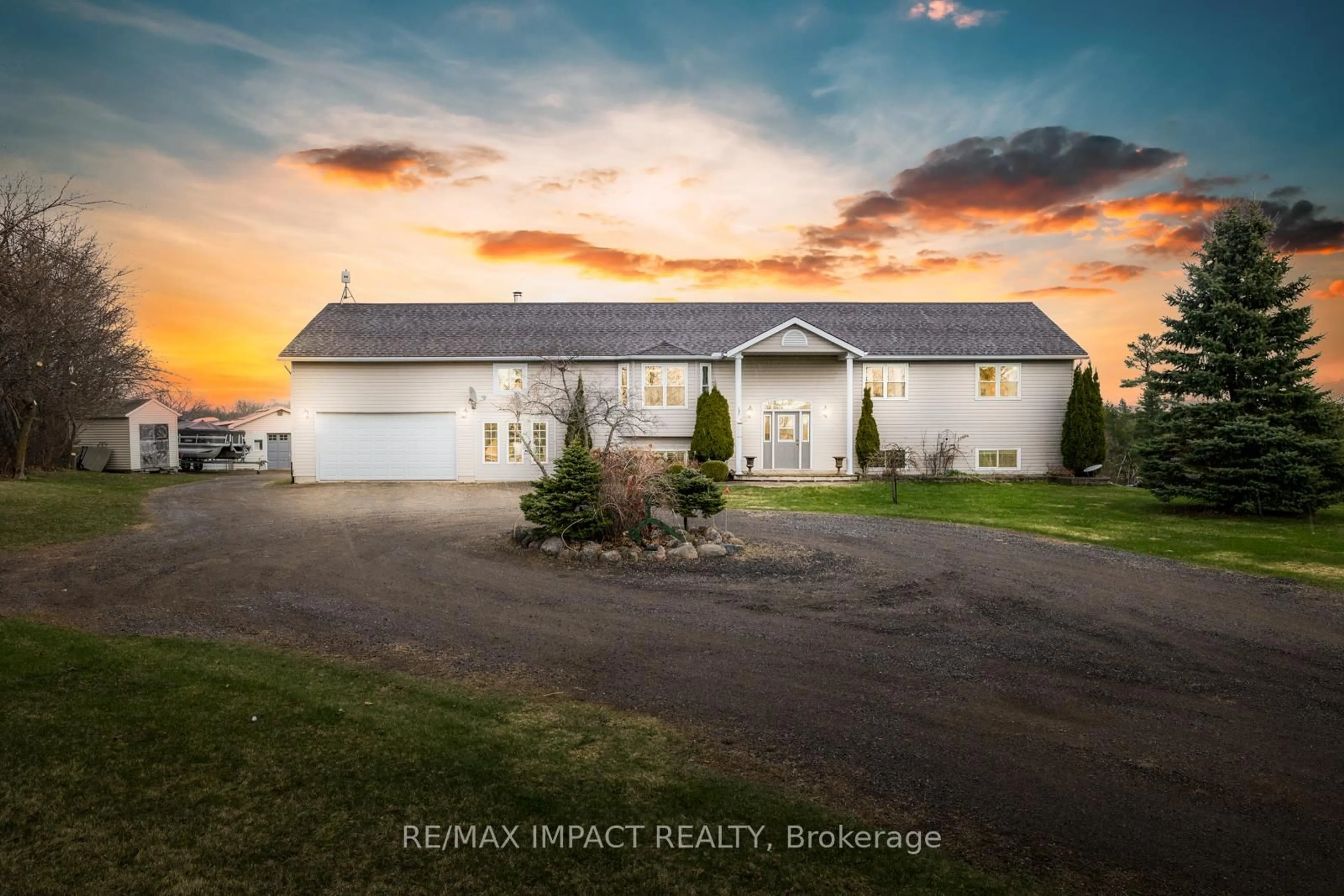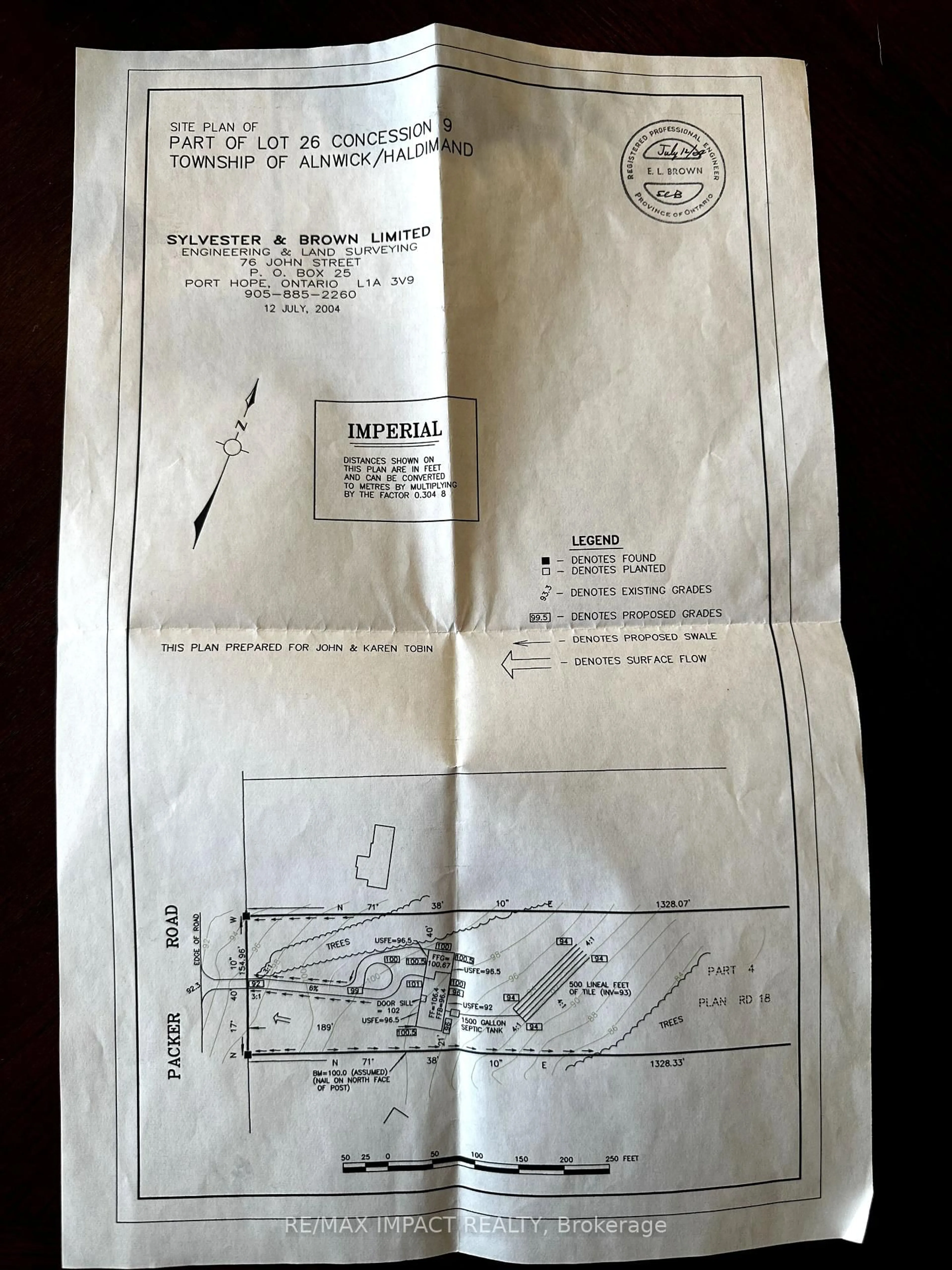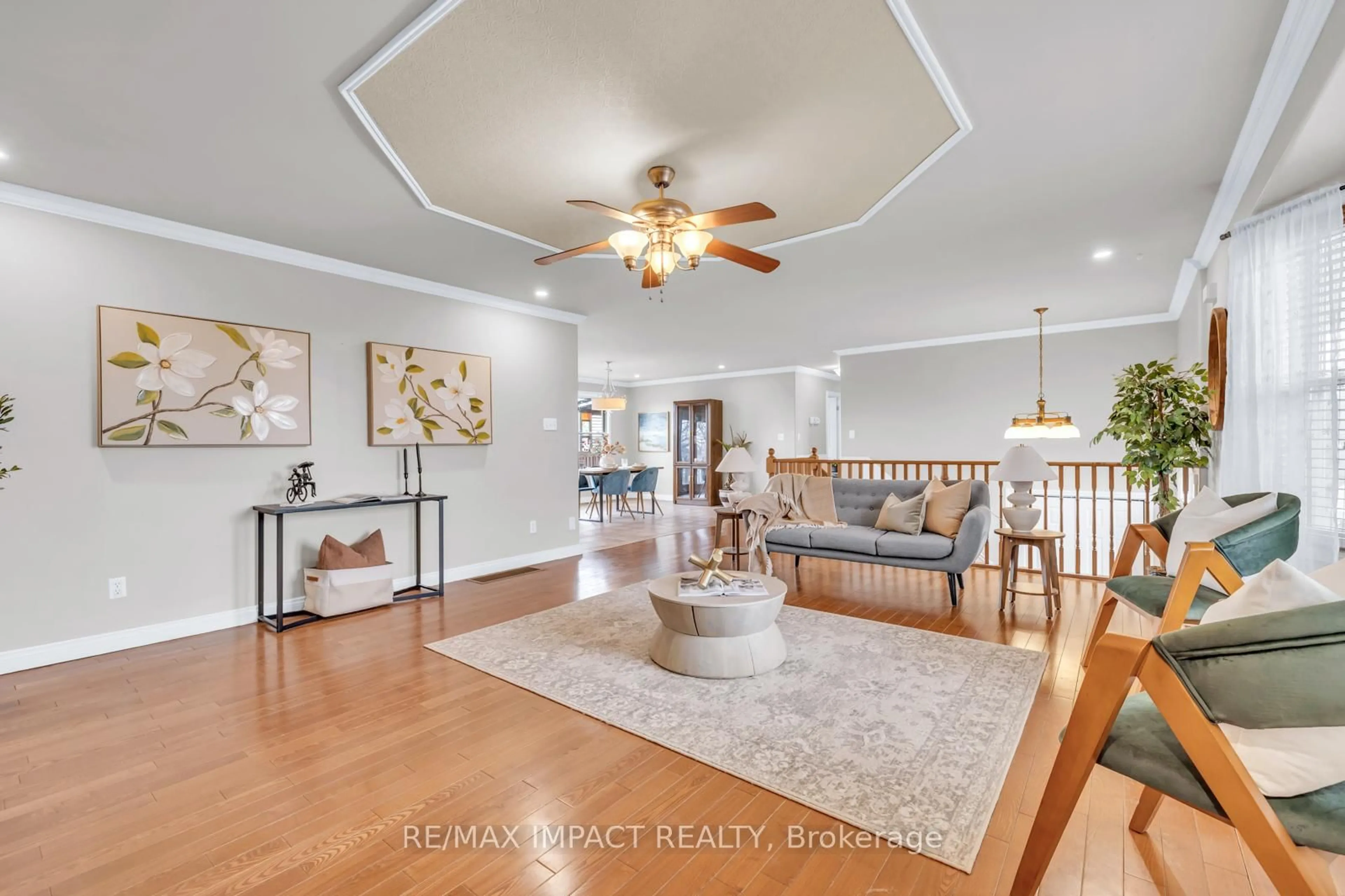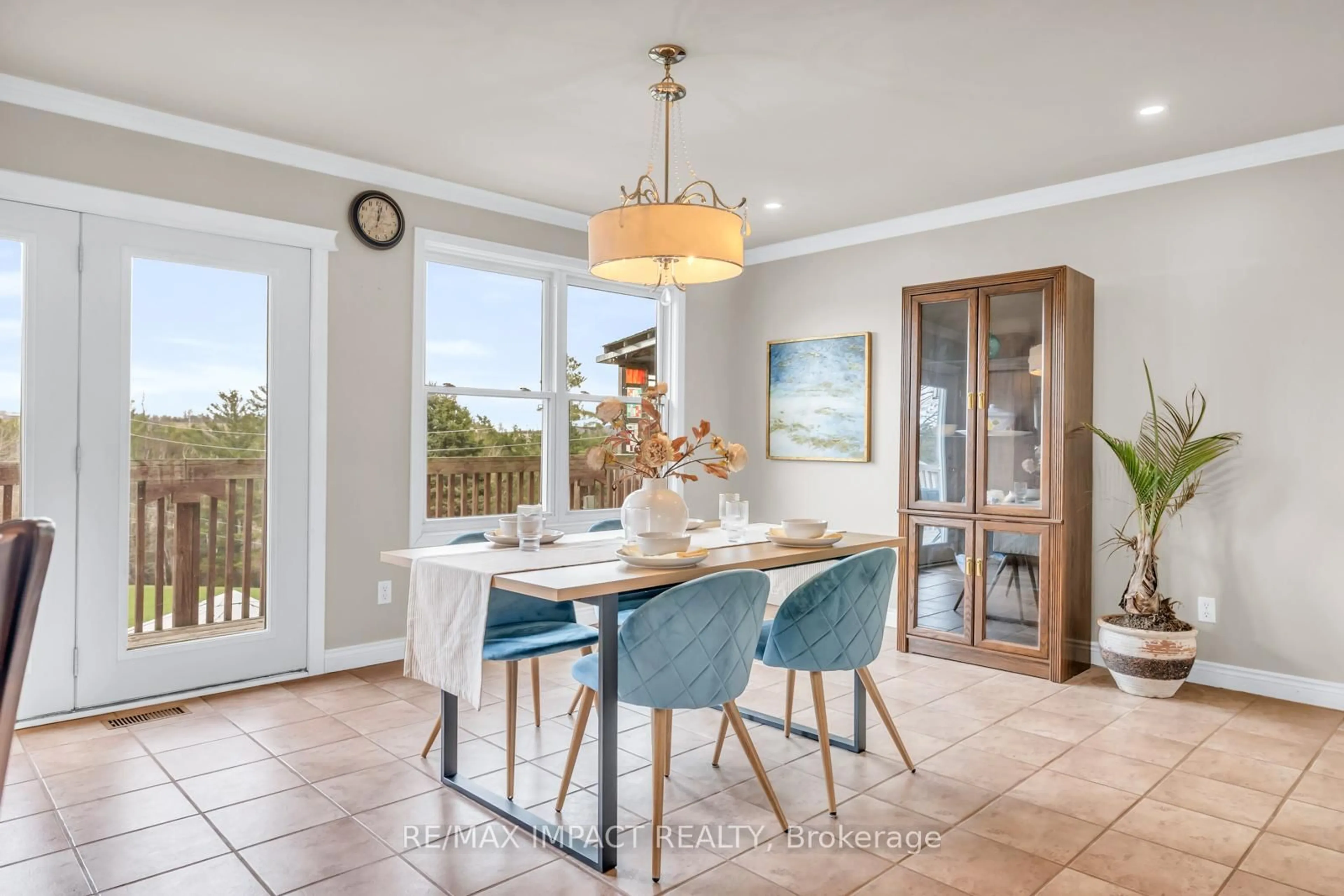177 Packer Rd, Alnwick/Haldimand, Ontario K0K 2X0
Contact us about this property
Highlights
Estimated valueThis is the price Wahi expects this property to sell for.
The calculation is powered by our Instant Home Value Estimate, which uses current market and property price trends to estimate your home’s value with a 90% accuracy rate.Not available
Price/Sqft$577/sqft
Monthly cost
Open Calculator
Description
Enjoy breathtaking nature views out every window at this beautiful raised bungalow with a double walkout basement in-law suite perfect for multi-generational living and to make a combined 3500 sq ft of living space. Situated on nearly 5 acres, the backyard features a tranquil pond, natural ravine and greenery, and plenty of room for outdoor entertainment, dining and sun lounging a true outdoor oasis. Step onto the 2-storey deck from your kitchen to overlook your private backyard or walk out from your master bedroom to the hot tub. Open concept main floor features a spacious kitchen, dining and living room with 3 bedrooms, 3 bathrooms, bonus office/game room, and hardwood floors and tile throughout. In-law suite features a secondary kitchen and living room, 3 bedrooms, 1 bathroom, large windows for plenty of natural light, and two walkouts to the backyard patio from your kitchen or bedroom. Separate laundry on each floor. New heat pump system installed June 2025. 14-foot ceiling garage plus additional detached garage and shed offer no shortage of storage for your boat, trailer or toys. Located minutes away from Rice Lake for boating, fishing and waterfront dining, and a close drive to Cobourg for restaurants and entertainment.
Property Details
Interior
Features
Main Floor
Foyer
2.1 x 1.7Living
6.05 x 5.22Kitchen
4.67 x 3.66Dining
4.68 x 3.76Exterior
Features
Parking
Garage spaces 3
Garage type Attached
Other parking spaces 20
Total parking spaces 23
Property History
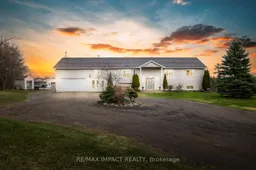 33
33