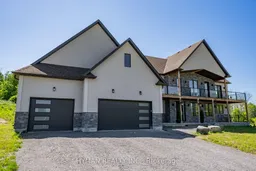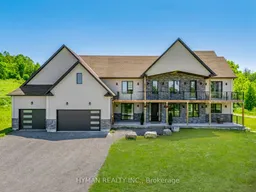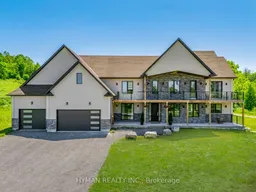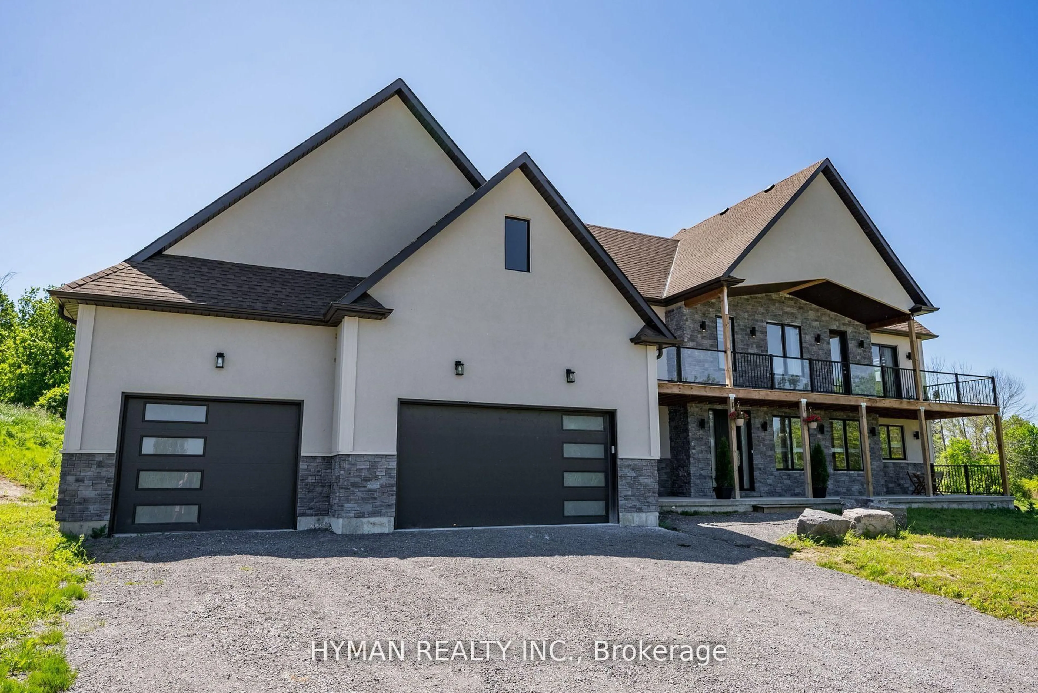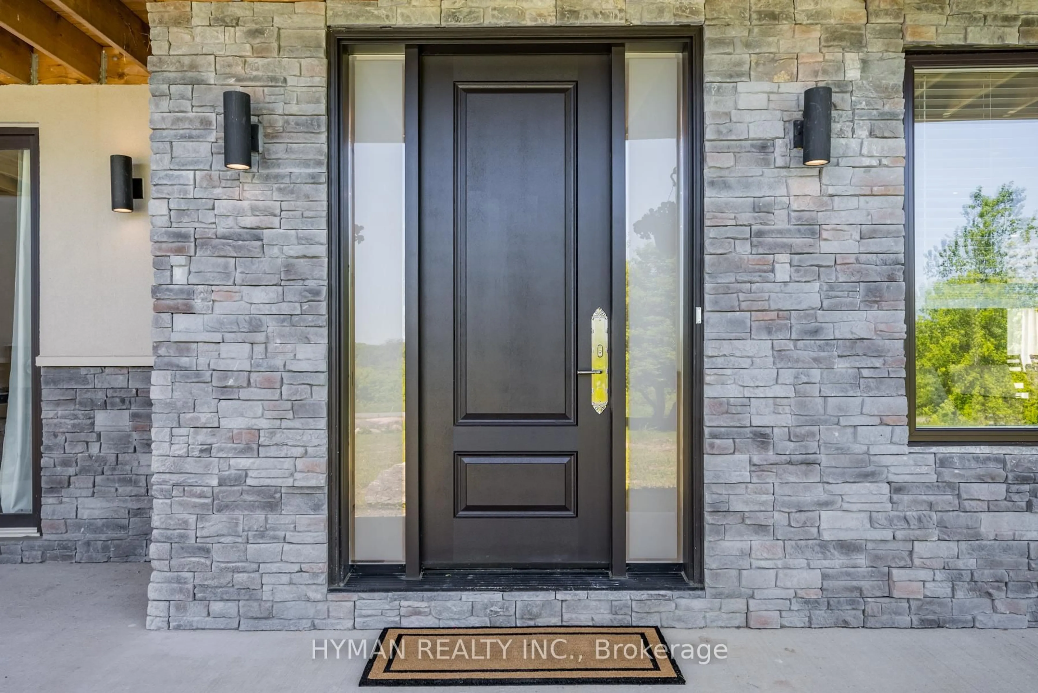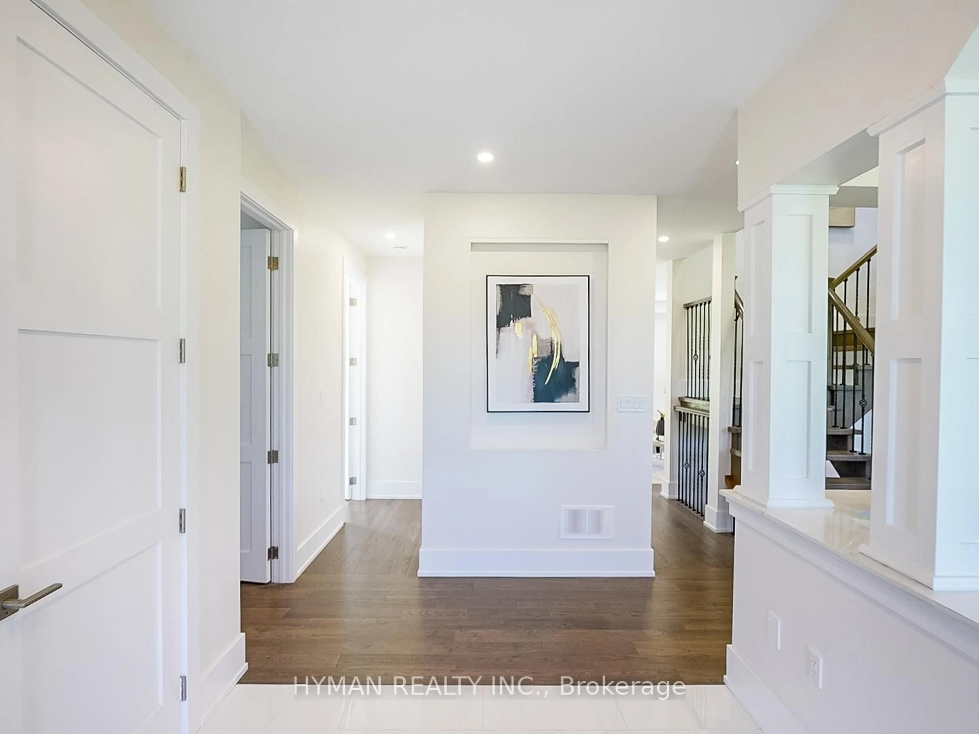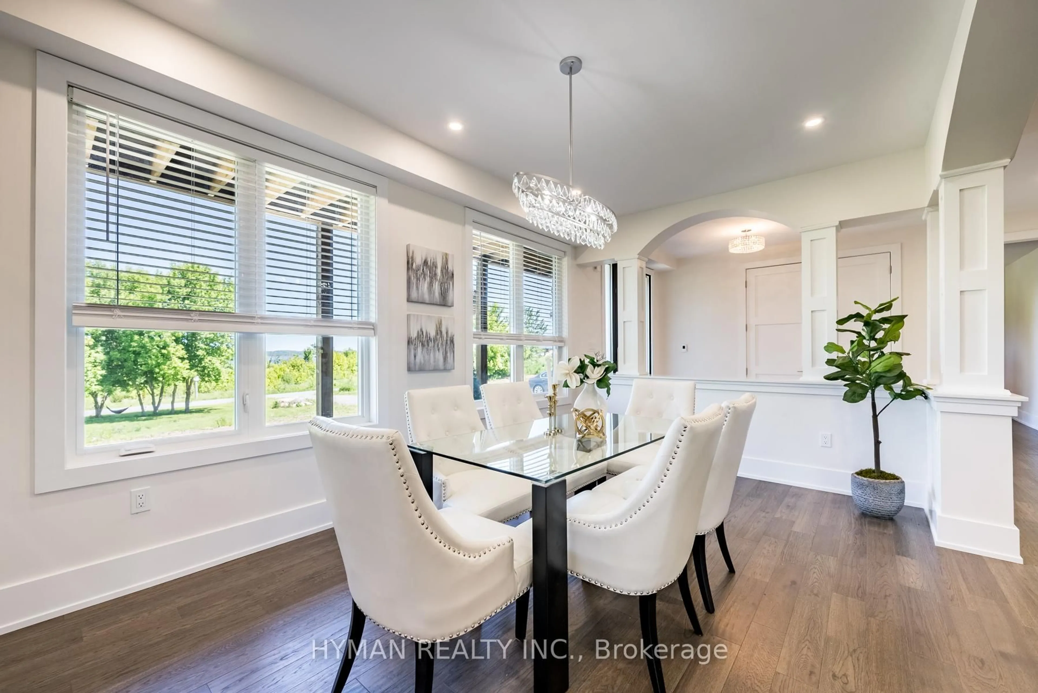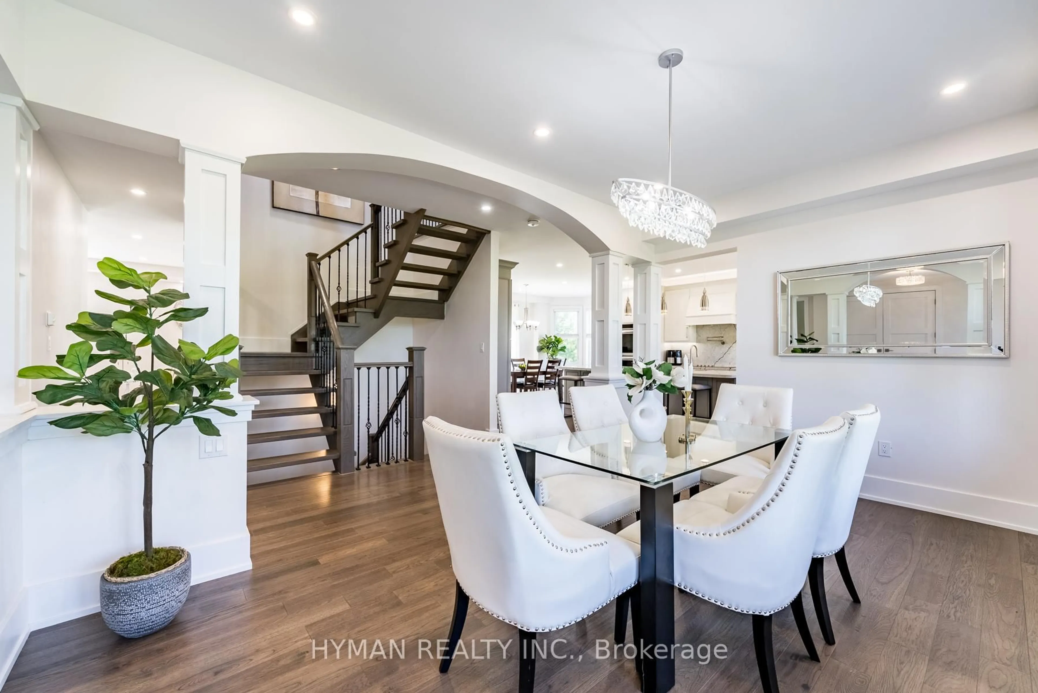147 Parkview Dr, Alnwick/Haldimand, Ontario K0K 2X0
Contact us about this property
Highlights
Estimated valueThis is the price Wahi expects this property to sell for.
The calculation is powered by our Instant Home Value Estimate, which uses current market and property price trends to estimate your home’s value with a 90% accuracy rate.Not available
Price/Sqft$449/sqft
Monthly cost
Open Calculator
Description
Luxury and tranquility define this stunning 4-bed + 4-bath, 3,200+ sq. ft. custom-built home nestled in the prestigious Roseneath community. Set on 1.73 acres of privacy with views of Rice Lake, it offers a serene escape from city life! The grand foyer welcomes you with heated porcelain floors and 9-ft ceilings, setting the tone for the homes elegant and spacious flowing floor plan. Highlights include a main floor office, easily converts to 5th bedroom, formal dining room framed by graceful pillars and overlooking the beautifully landscaped front yard. For culinary enthusiasts, the chefs kitchen is a dream featuring high-end appliances, a built-in double oven, generous pantry, and an oversized quartz island that seamlessly connects to the dining and living areas. Its the perfect space for entertaining. Upstairs, the primary suite is a private retreat with a spa-inspired 6-piece ensuite, heated floors, double rainfall shower, and a free-standing soaker tub. Step out onto your private balcony to enjoy your morning coffee as the sun rises over the lake, or unwind in the evening with breathtaking sunset views. Large windows at every turn fills the home with natural light and invite in an abundance of fresh air. Enjoy peaceful evening walks in this quiet neighborhood, or relax in the expansive backyard surrounded by nature, all within a short drive to the renowned Ste. Anne's Spa, Sunset Cove Resort and so much more!
Property Details
Interior
Features
Upper Floor
Den
3.54 x 2.57hardwood floor / Pot Lights / W/O To Deck
Primary
5.79 x 3.99hardwood floor / 6 Pc Ensuite / W/O To Balcony
2nd Br
4.29 x 3.43hardwood floor / W/I Closet / Window
3rd Br
3.66 x 3.63hardwood floor / Pot Lights / 3 Pc Ensuite
Exterior
Features
Parking
Garage spaces 5
Garage type Attached
Other parking spaces 10
Total parking spaces 15
Property History
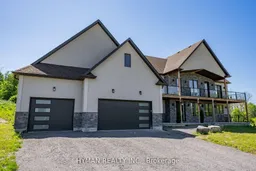 42
42