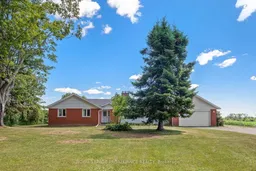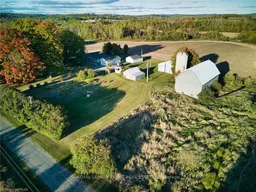Amazing country estate offering privacy, charm, and endless potential. This 4-bedroom bungalow boasts an impressive & spacious layout. The open-concept living and dining areas flow seamlessly into a sun-filled kitchen, complete with a bright breakfast nook and bay window overlooking the in ground pool. A cozy main floor family room features a classic brick fireplace and walkout to a private back patio. The generous primary suite includes a walk-in closet/dressing room and a 5-piece ensuite, offering a space to relax, unwind and recharge. With a solid foundation and timeless layout, this home is brimming with potential, ready to be customized with your personal touch and design vision. This is a one of a kind opportunity for a buyer who can truly appreciate this home's potential. The backyard retreat features an inground pool and peaceful views. Several well-positioned outbuildings provide added functionality across the grounds. Whether you're a hobbyist, collector, or simply need extra space, these additional buildings offer incredible flexibility and add value to this unique country property. Situated at the end of a dead end road surrounded by mature trees and quiet rural charm. Convenient access to 401, minutes to the village of Grafton, Ste.Annes Spa, multiple roadside markets, and close to the town of Cobourg amenities.
Inclusions: None





