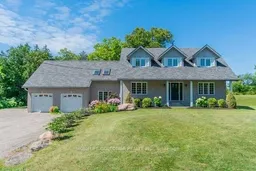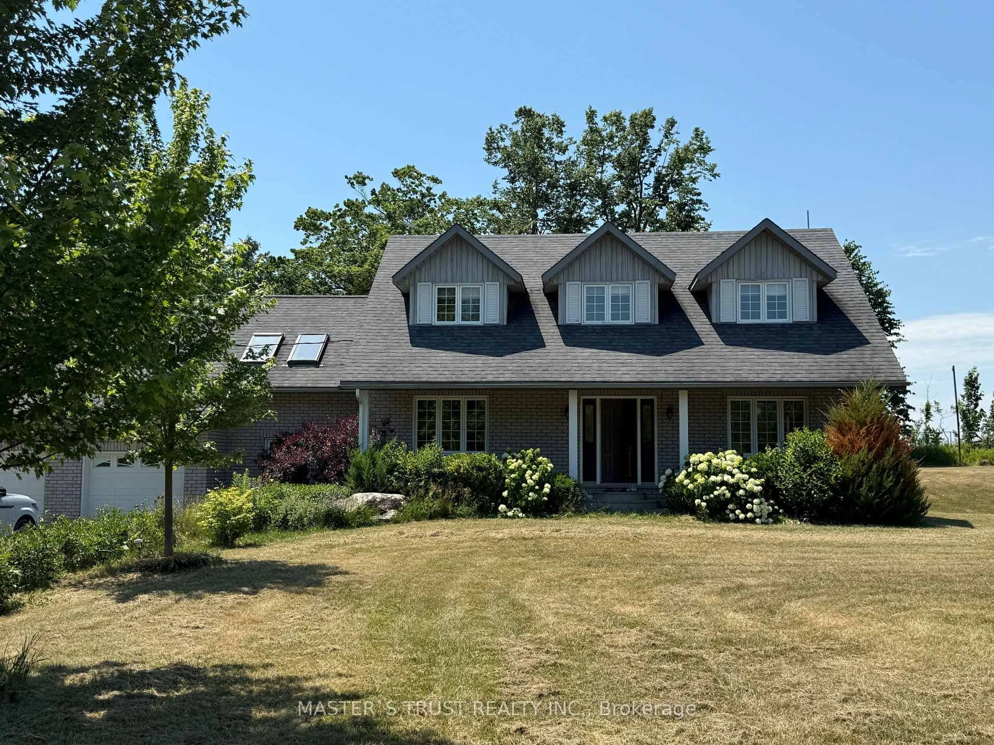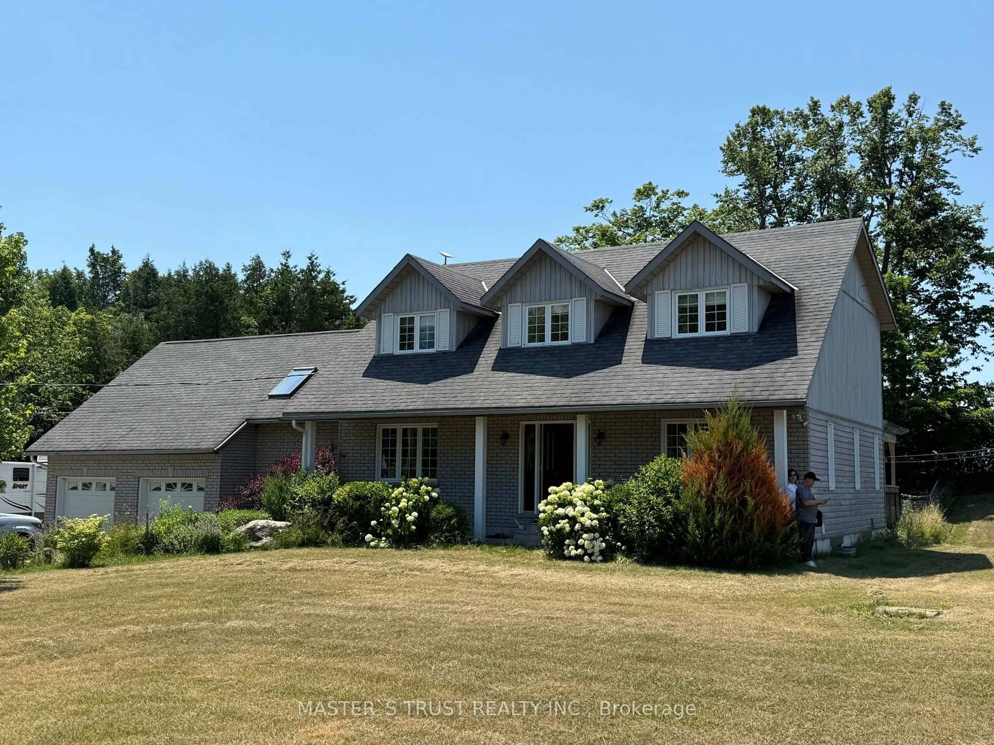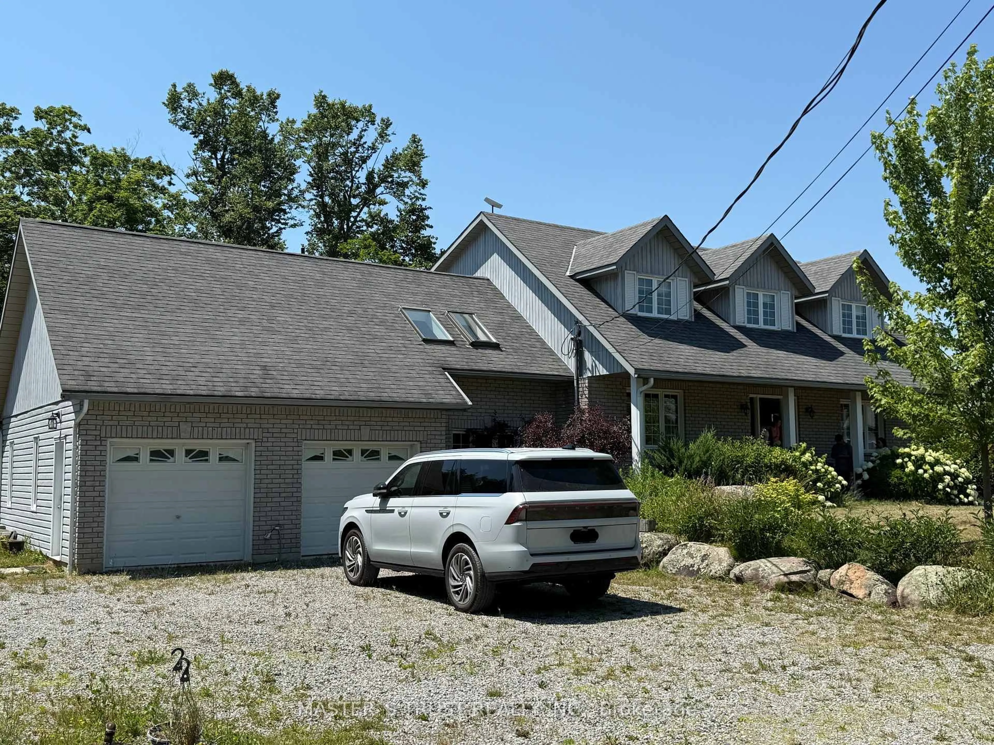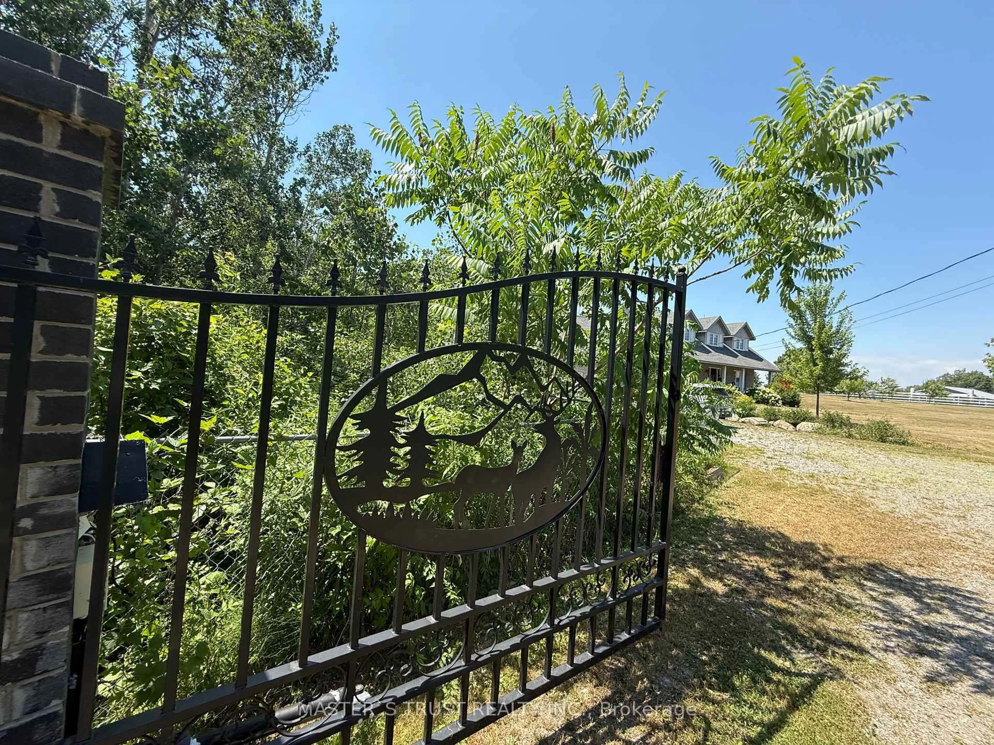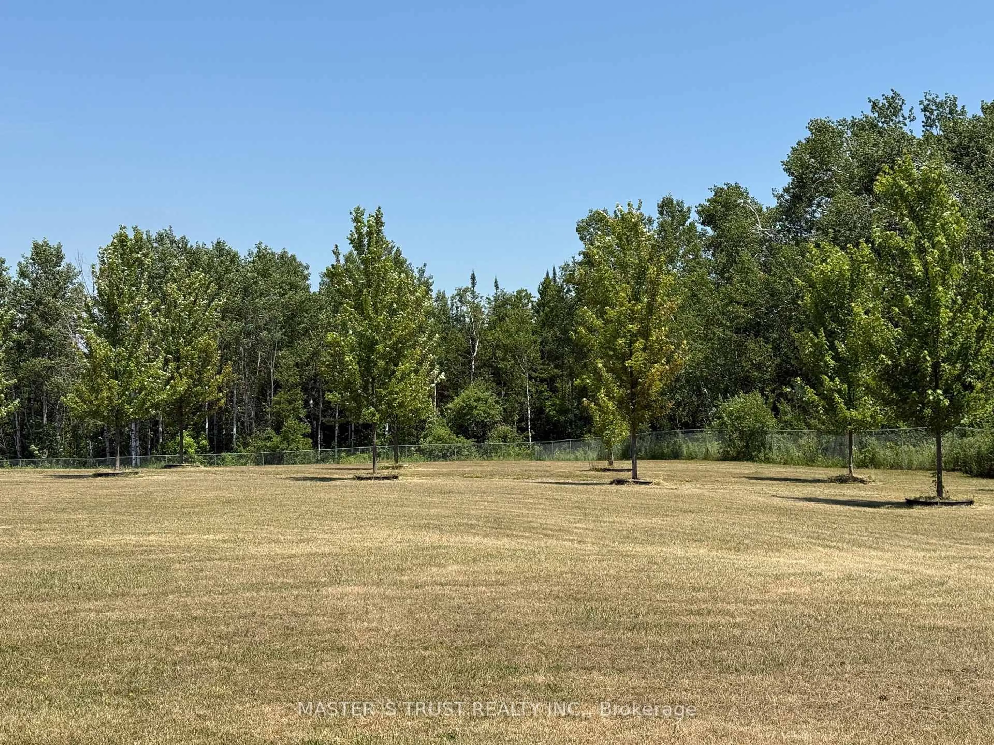10858 Third Line Rd, Alnwick/Haldimand, Ontario K0K 2X0
Contact us about this property
Highlights
Estimated valueThis is the price Wahi expects this property to sell for.
The calculation is powered by our Instant Home Value Estimate, which uses current market and property price trends to estimate your home’s value with a 90% accuracy rate.Not available
Price/Sqft$653/sqft
Monthly cost
Open Calculator
Description
This Spectacular Cape Cod Country Estate Is Surrounded By 47 Acres Of Vast Land & Countryside. The Home Offers A Classic Layout Featuring A Formal D/R. Spacious Lr That Opens Onto The Back Deck, & Office Ideally Located To Allow For Business Use. On The 2nd Flr, The, The Master Bdrm Is A True Oasis, With A W/I Closet, Big Soaker Tub & Vanity Area. Just Off The Master, You'll Find A Tucked-Away Unfinished Loft Awaiting Your Vision Of A Private Lounge Or A Yoga Studio! Down The Hall, You'll Find 2 Additional Bdrms & A Full Bath. Lower Level Offers A Rec Room Complete With Entertainment Center, Pool Table, & An Additional Bdrm With Ensuite. Outside You'll Find An I/G Pool, Barn W/Paddock.
Property Details
Interior
Features
Main Floor
Dining
4.27 x 3.69Kitchen
5.27 x 3.32Office
4.02 x 5.73Foyer
3.26 x 2.47Exterior
Features
Parking
Garage spaces 2
Garage type Attached
Other parking spaces 8
Total parking spaces 10
Property History
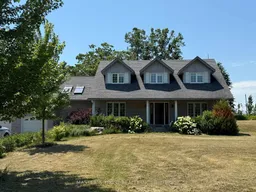 31
31