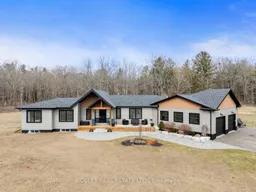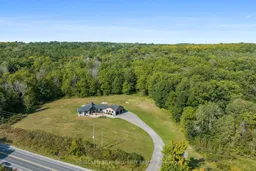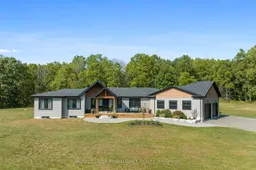Thoughtfully designed, this custom built bungalow provides a beautiful interior layout and excellent orientation on approximately 1.7 acres of tree lined rural property. Located in the village of Grafton, a desirable area to raise a family within close proximity to schools, parks and recreational activities. A bright uplifting foyer with views through the vaulted main room, spacious kitchen designed for entertaining, warming fireplace with custom stonework along the living room wall. Entry from the approx 900sq.ft heated garage into the main floor mudroom/laundry area and access to the back yard, with a fenced in area for your pets. The primary suite is located off the living room with access to the private deck/hot tub and mature trees via the sunlit back yard, full ensuite bathroom, walk in closet and private walk out. Two additional bedrooms, main bath and ample storage possibilities, attention to detail and many visual features that have come together to create a beautiful space. The lower level is completely finished, with an additional bedroom, full bathroom and expansive family room ideal for guest accommodations or an additional room your family may require. Plenty of opportunity to have additional den/office/storage on the lower level if needed, well organized mechanicals and professionally finished. Make the most of this rural property, well manicured grounds complete with golf green, canopy of mixed treeline surrounding, immaculate attached garage with room for all of your recreational equipment and more. An endless list of appealing features, a pleasure to view!
Inclusions: All Electrical Light Fixtures, Fridge, Stove, Dishwasher, Washer, Dryer, 50 Amp Hot Tub and Gazebo on Back Deck






