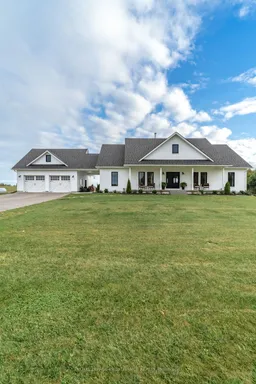Nestled on about an acre in the picturesque rolling hills of Northumberland County, this newly built modern country home is a true sanctuary that blends luxury and comfort. With 5 spacious bedrooms and 4 beautifully appointed bathrooms, its designed for both relaxation and entertaining, making it an ideal multi-generational home.As you approach, a charming covered front porch welcomes you, the perfect spot to sip your morning coffee while taking in the tranquil surroundings. Step inside to discover an open-concept living space that invites you to unwind. The heart of the home features a stunning wood-burning fireplace, creating an inviting ambiance for cozy gatherings.The expansive living area flows into a well-equipped kitchen, ideal for culinary enthusiasts and social gatherings. Venture downstairs to the inviting walk-out basement, which offers a perfect blend of comfort and functionality. It features two generous bedrooms with spacious walk-in closets. The family room boasts a cozy gas fireplace, while the 9-foot ceilings create an airy atmosphere. The fully equipped kitchen makes entertaining a breeze, and a large storage room presents endless possibilities for transformation.Step outside to your personal oasis! The beautiful 15+ ft covered back porch is perfect for al fresco dining, evening stargazing, or simply enjoying serene countryside views. The detached 2-car garage comes with a covered breezeway for convenience and protection from the elements.This modern country home is more than just a place to live; its a lifestyle. With ample space for every family member, you'll appreciate the thoughtful design that encourages togetherness while allowing for individual retreat.
 40
40

