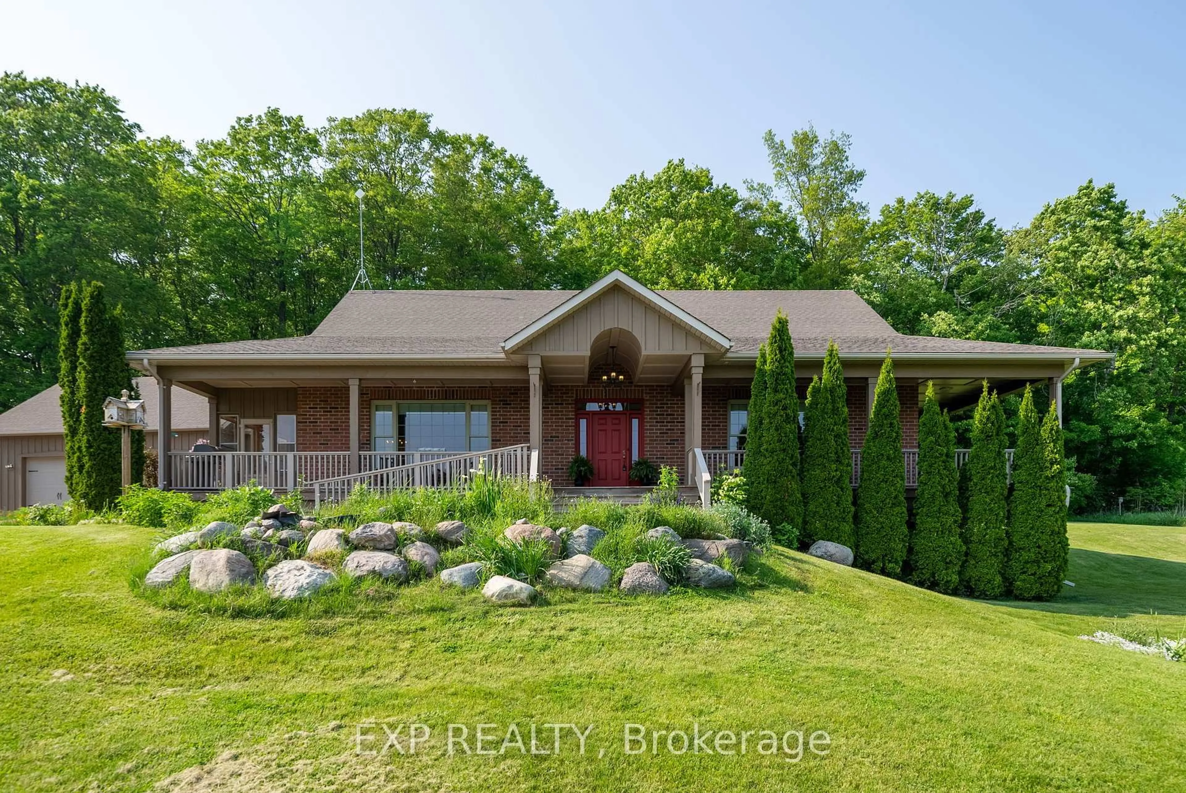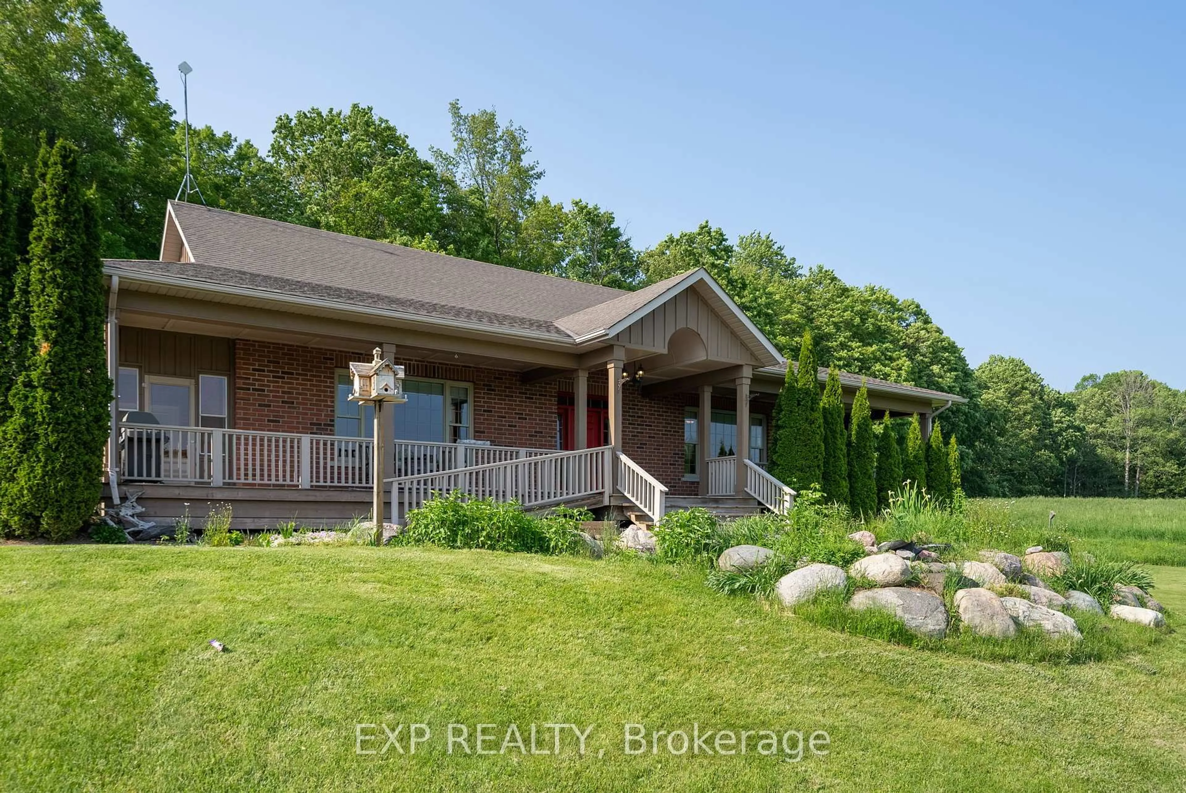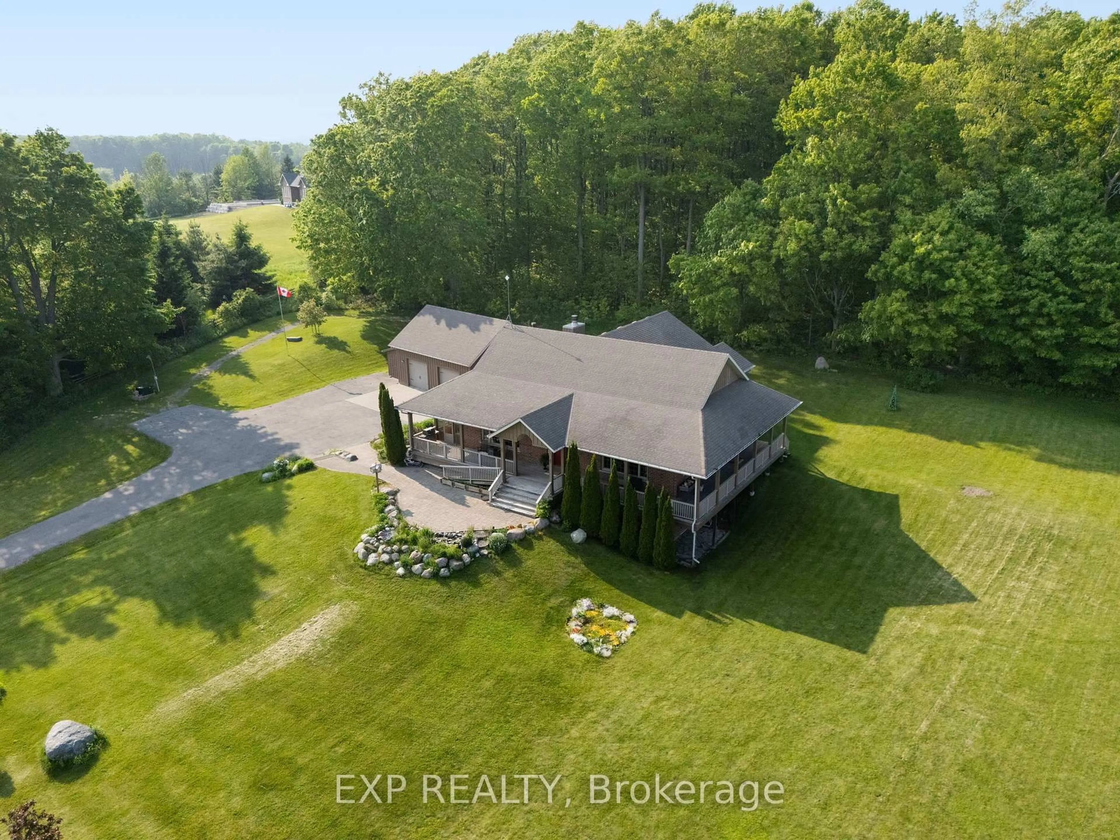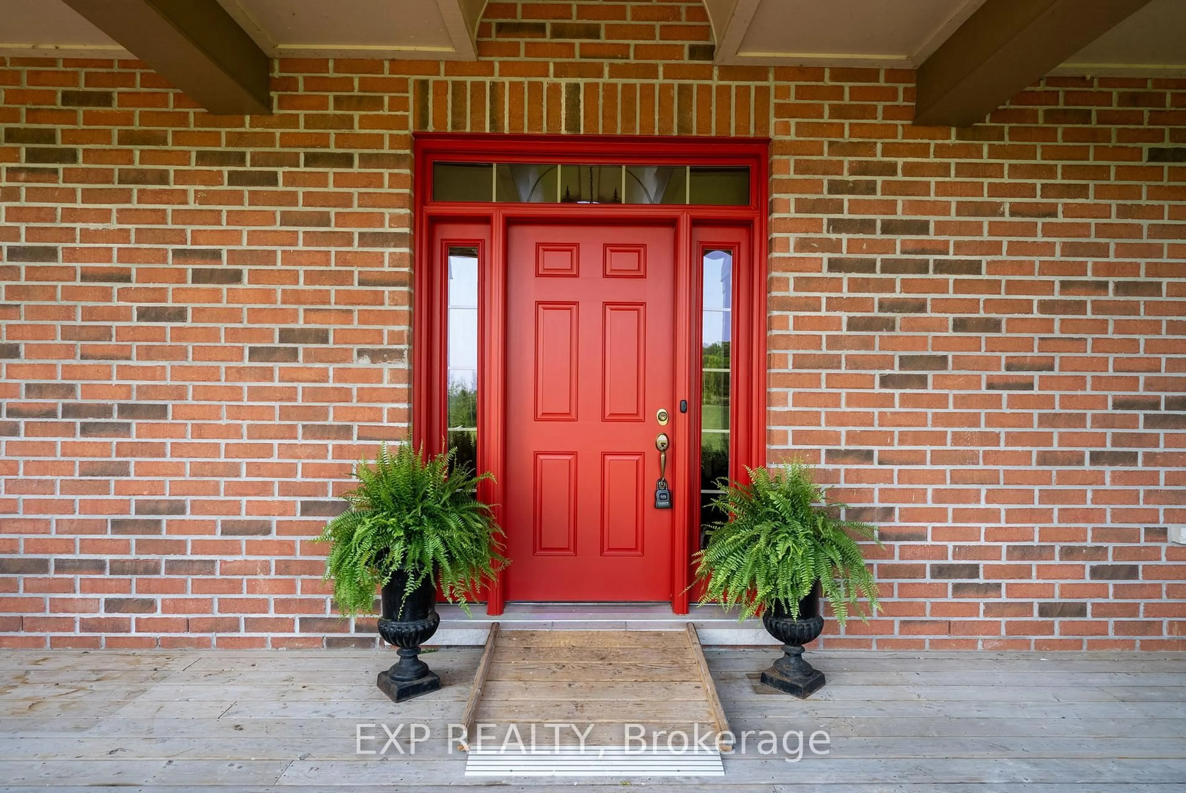10326 Community Centre Rd, Alnwick/Haldimand, Ontario K0K 1C0
Contact us about this property
Highlights
Estimated valueThis is the price Wahi expects this property to sell for.
The calculation is powered by our Instant Home Value Estimate, which uses current market and property price trends to estimate your home’s value with a 90% accuracy rate.Not available
Price/Sqft$727/sqft
Monthly cost
Open Calculator
Description
Welcome to this beautifully maintained 3+2 bedroom, 5 bathroom bungalow nestled in the rolling hills of Baltimore. Set on a picturesque lot with breathtaking countryside views, this spacious home offers the perfect blend of comfort, functionality, and peaceful rural living. The main floor includes an inviting semi-open-concept living and dining space, a spacious kitchen with a central island, and large windows that showcase the surrounding landscape. A dedicated family room, sunroom, and multiple walkouts provide seamless indoor-outdoor flow. The primary suite features a walk-in closet and a spa-like, accessible-friendly ensuite, while two additional bedrooms with adjoining bathrooms complete the main level. A private elevator connects the main floor to the fully finished lower level, offering easy access to two more bedrooms, a large recreation room, a living room area, storage rooms, and separate entrances ideal for extended family, guests, or future in-law suite potential. Additional highlights include a massive garage/workshop, main-floor laundry, and abundant storage throughout. Located just minutes from Cobourg, Highway 401, schools, and amenities, this one-of-a-kind property is a rare opportunity to enjoy spacious country living with the convenience of town nearby.
Property Details
Interior
Features
Main Floor
Dining
5.89 x 3.73Kitchen
5.56 x 5.97Bathroom
2.08 x 1.172 Pc Bath
Family
7.9 x 5.33Exterior
Features
Parking
Garage spaces 2
Garage type Attached
Other parking spaces 8
Total parking spaces 10
Property History
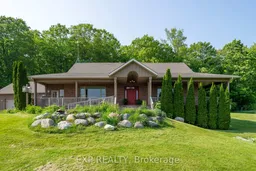 42
42
