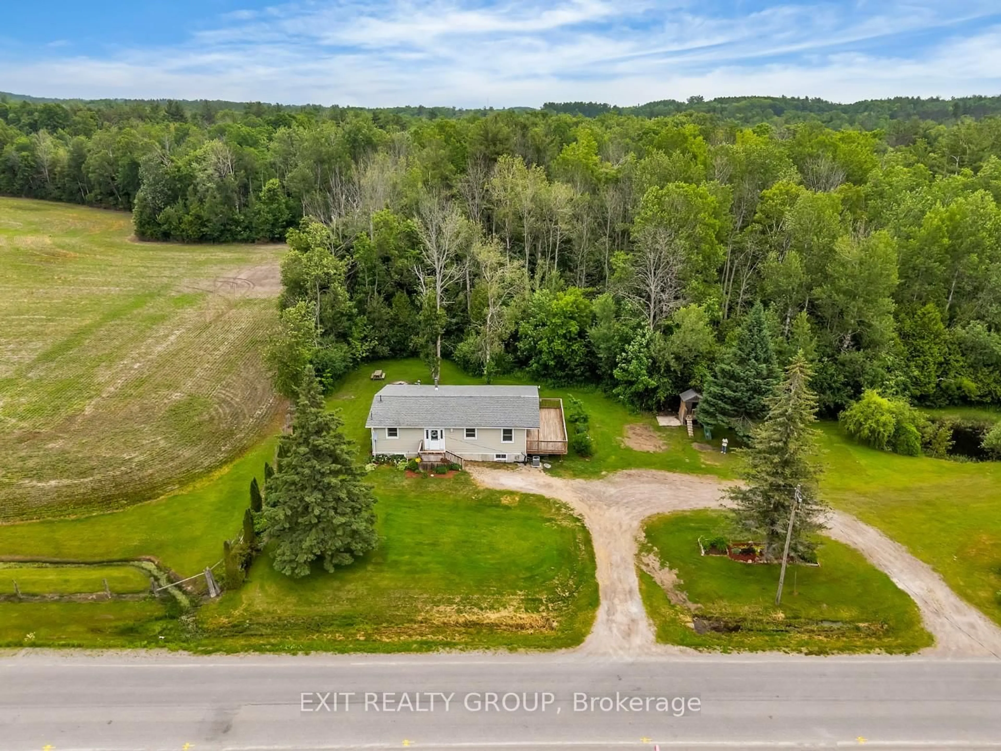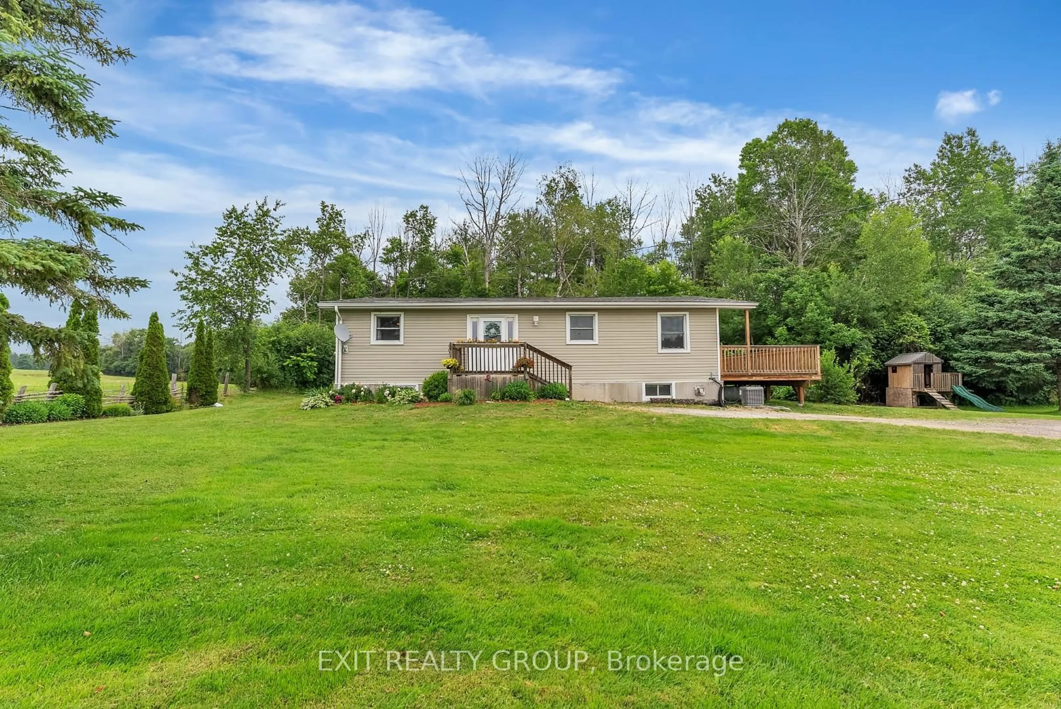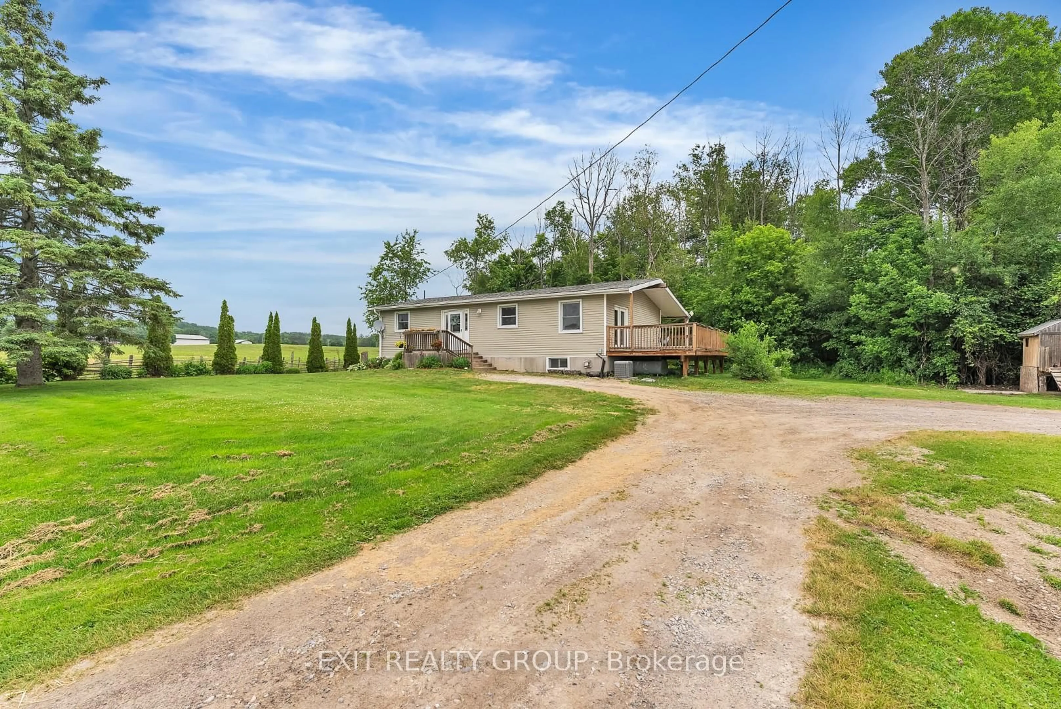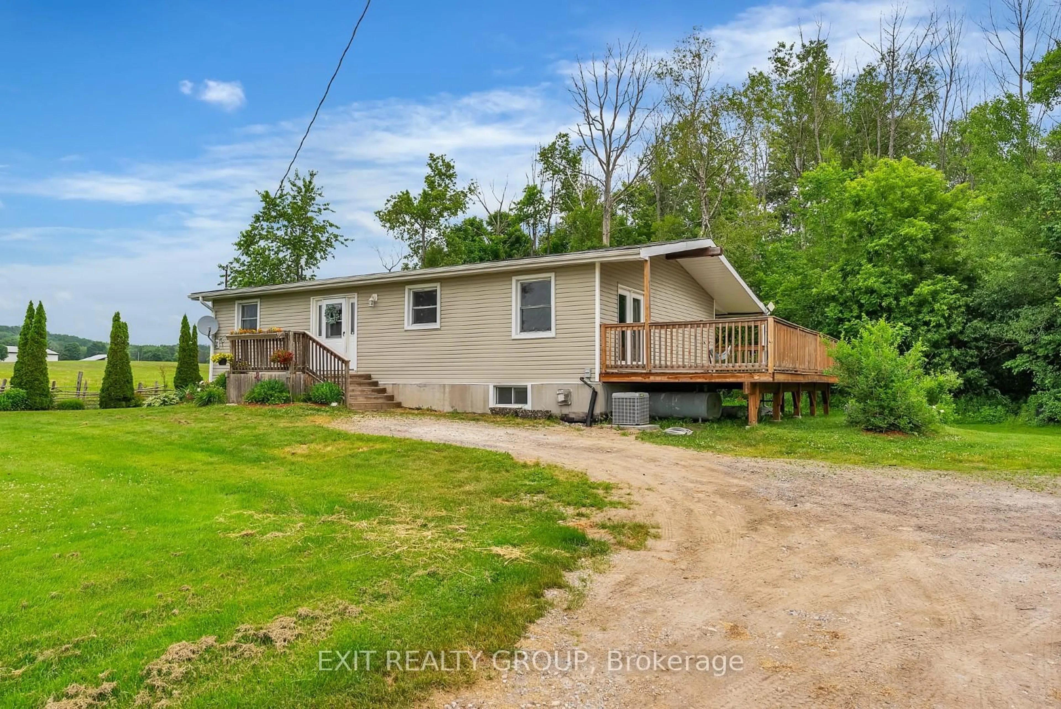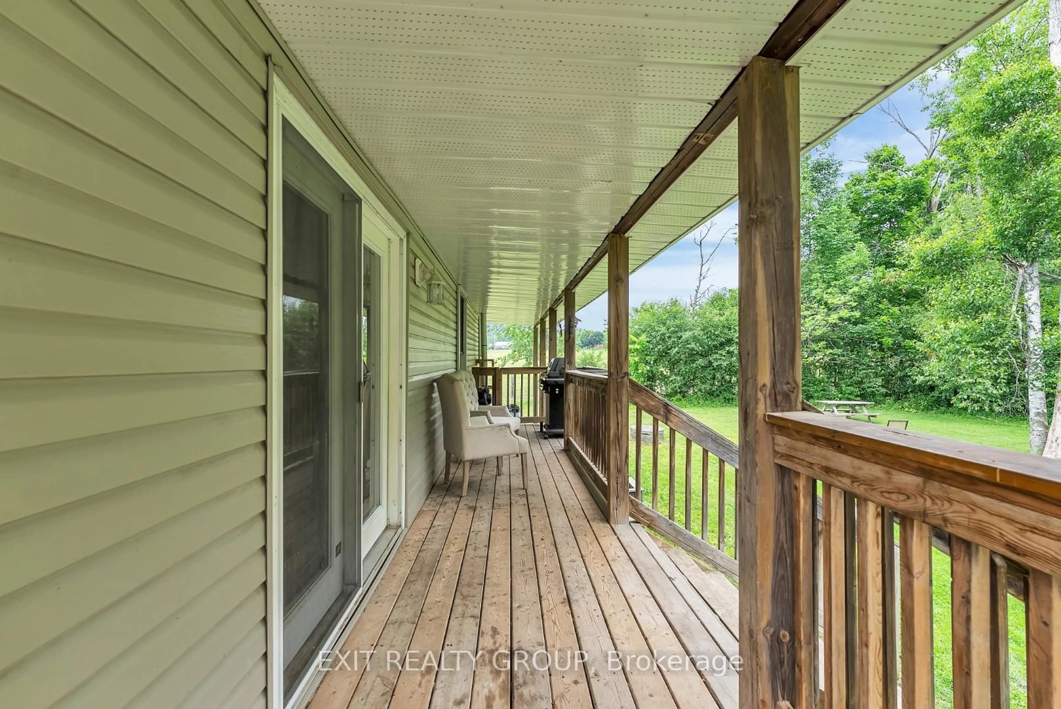1027 Broomfield Rd, Alnwick/Haldimand, Ontario K0K 1M0
Sold conditionally $599,000
Escape clauseThis property is sold conditionally, on the buyer selling their existing property.
Contact us about this property
Highlights
Estimated valueThis is the price Wahi expects this property to sell for.
The calculation is powered by our Instant Home Value Estimate, which uses current market and property price trends to estimate your home’s value with a 90% accuracy rate.Not available
Price/Sqft$472/sqft
Monthly cost
Open Calculator
Description
Escape to the Country - Peaceful Rural Living Just 15 Minutes from Cobourg & Hwy 401. Welcome to your own slice of serenity! Nestled on a scenic and private lot just under 1 acre, this charming 3-bedroom, 1-bathroom home offers the perfect balance of comfort, character, and countryside charm. Surrounded by open farmland and lush woods, you'll enjoy tranquil views and the calming sounds of nature all year round. Step inside to find a bright and airy layout with vaulted ceilings in the kitchen and living room, warmed by a cozy wood stove on the main level, while a pellet stove in the basement adds extra comfort and efficiency. You'll also enjoy the convenience of AC to keep you cool on hot summer days. Look out your kitchen window to the horses and farm animals across the street, adding even more charm to this peaceful rural setting. The spacious kitchen flows seamlessly onto a large, covered wraparound deck - ideal for entertaining, BBQs, or simply soaking up the peaceful surroundings. Outside, the property features two large storage sheds, ample driveway parking, and a small pond complete with goldfish - a picturesque touch to this already beautiful setting. The basement includes a finished rec room and plenty of storage space for added functionality. Whether you're looking to unwind, entertain, or embrace rural living, this property has it all. Don't miss your chance to call this countryside gem your home!
Property Details
Interior
Features
Ground Floor
Foyer
2.99 x 4.54Kitchen
2.91 x 3.98Dining
3.36 x 3.98Br
3.93 x 3.12Exterior
Features
Parking
Garage spaces -
Garage type -
Total parking spaces 10
Property History
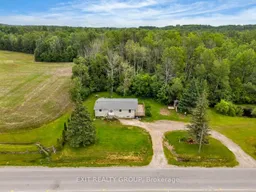 36
36
