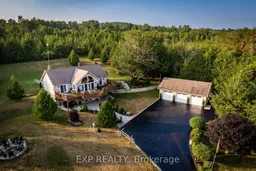Gated 4-bedroom, 3-bath meticulous home on 4.5 acres just minutes to downtown Cobourg, the 401, and the towns huge sandy beaches. Offering panoramic views including Lake Ontario, this property delivers rare privacy, exceptional care, and the feeling of a private country estate.Soaring vaulted ceilings and a wall of windows fill the open kitchen, living, and dining areas with light. The main floor includes a private primary suite with deck walkout, walk-in closet and 3-piece bath, plus a second bedroom, full bath and laundry. The walk-out lower level has newly poured and resurfaced concrete stone, new stairs and walkways, a spacious family room, two bedrooms and a third full bath perfect for guests or extended family.Outside, the grounds are landscaped to perfection with rolling lawns, gardens, and groomed trails through the woods leading to a spring-fed pond with fountain. A brand new above-ground heated pool (2024) is set into a new back deck, and expansive wrap-around decks showcase incredible views.The insulated and heated 3-car garage with 200-amp service and 2-piece bath easily accommodates vehicles, boats, equipment or a professional-grade workshop.A rare opportunity to own a meticulously cared-for country property with privacy, space, and trails - all just minutes from Cobourg and the 401.
Inclusions: Stove, Fridge, Dishwasher, Washer/Dryer, Pool, Pool Heater and Filter, Pond Fountain, Garage Heater, Water Heater, HotTub and HotTub Equipment.
 30
30


