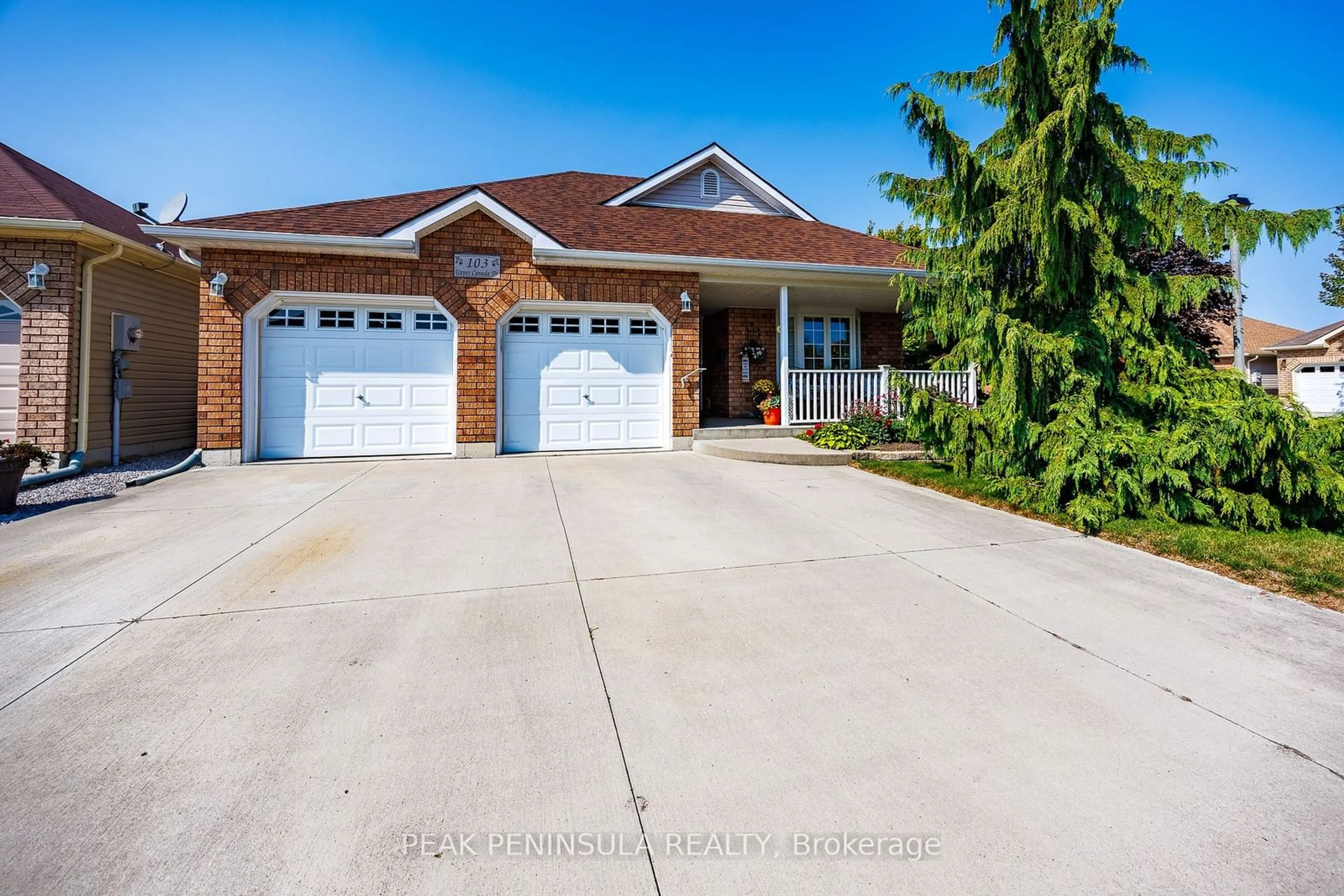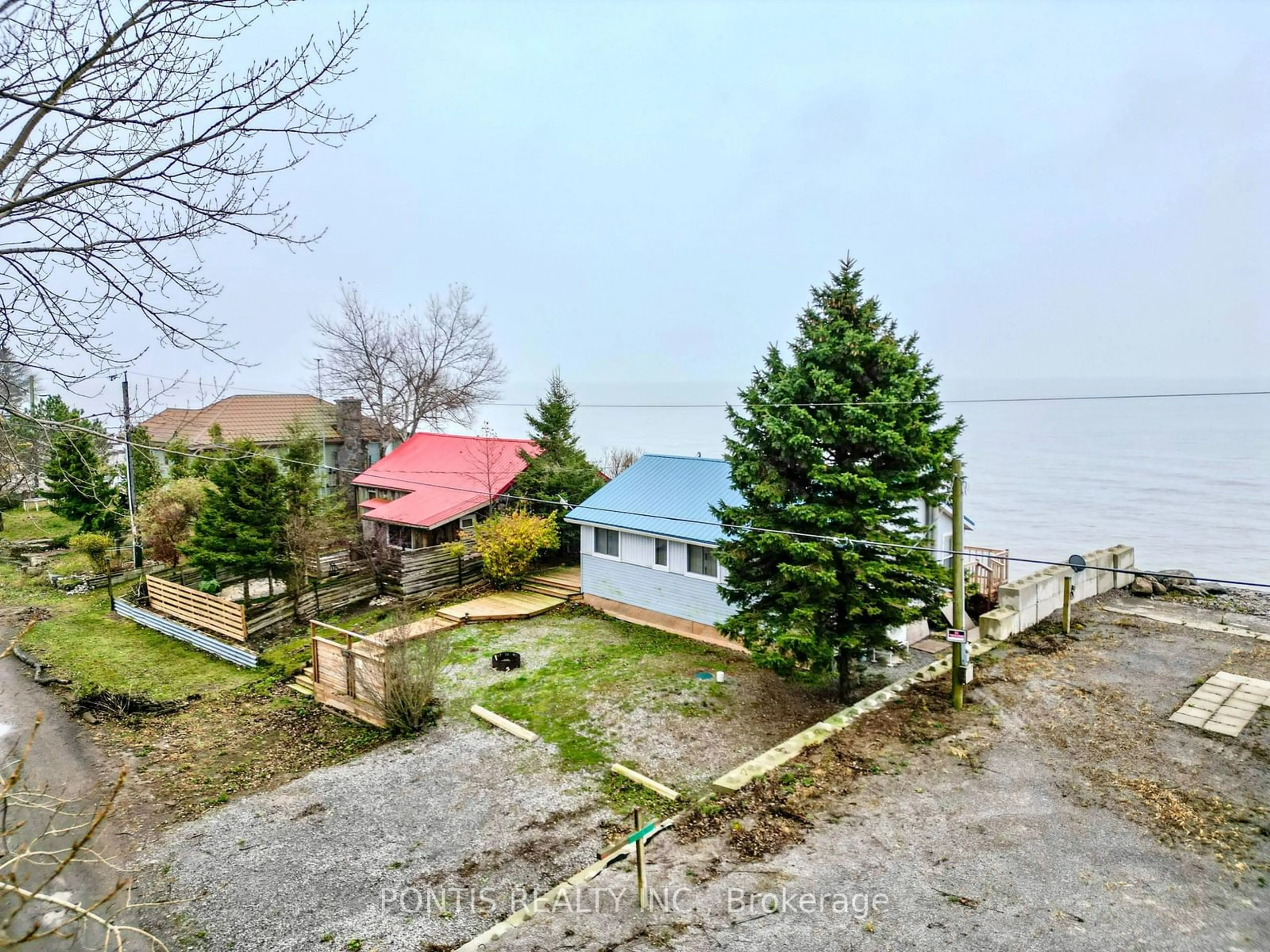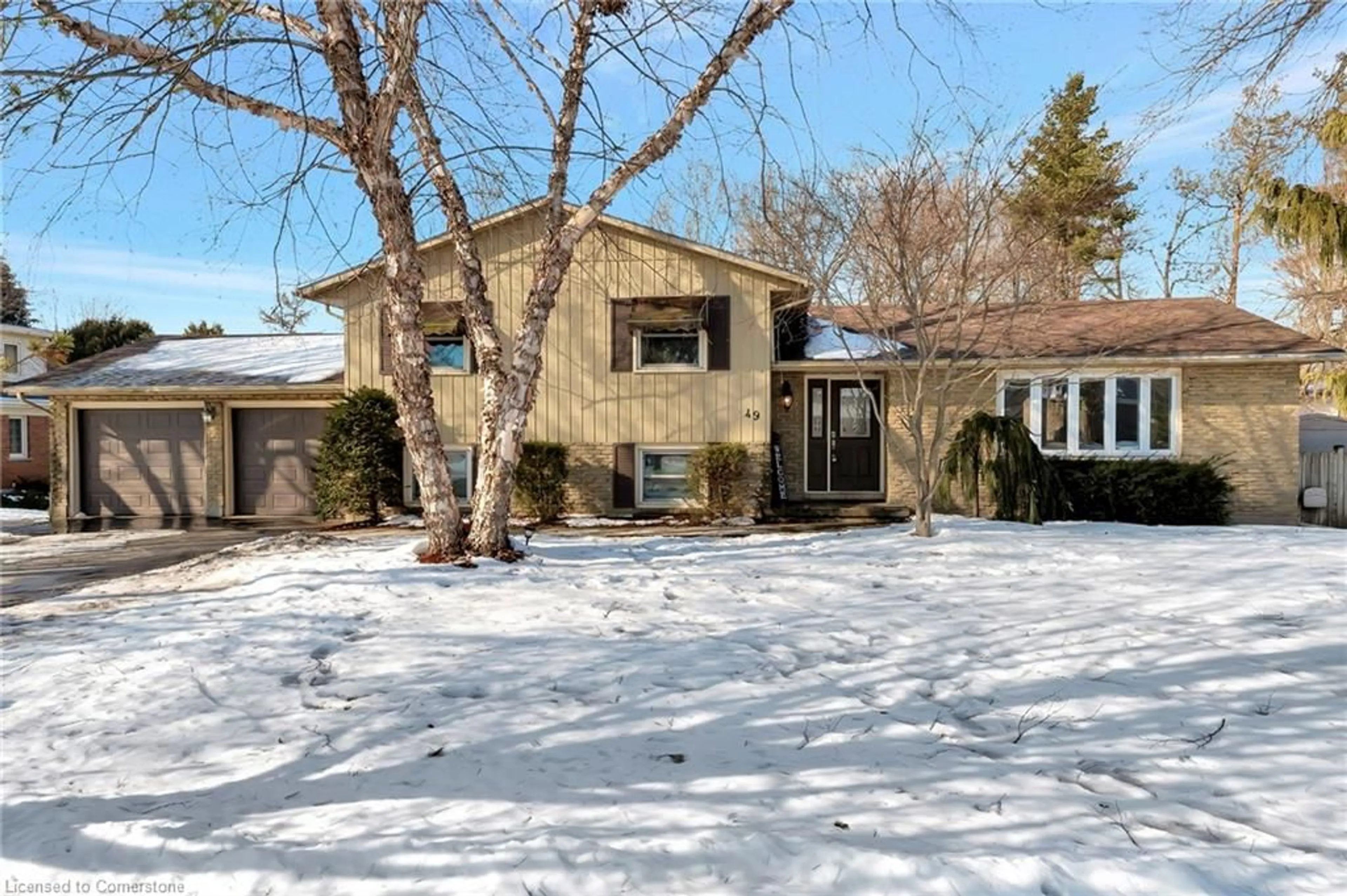Sold for $···,···
•
•
•
•
Contact us about this property
Highlights
Estimated ValueThis is the price Wahi expects this property to sell for.
The calculation is powered by our Instant Home Value Estimate, which uses current market and property price trends to estimate your home’s value with a 90% accuracy rate.Login to view
Price/SqftLogin to view
Est. MortgageLogin to view
Tax Amount (2024)Login to view
Sold sinceLogin to view
Description
Signup or login to view
Property Details
Signup or login to view
Interior
Signup or login to view
Features
Heating: Forced Air, Natural Gas
Cooling: Central Air
Basement: Full, Finished
Exterior
Signup or login to view
Features
Sewer (Municipal)
Parking
Garage spaces 2
Garage type -
Other parking spaces 2
Total parking spaces 4
Property History
Sep 13, 2024
Sold
$•••,•••
Stayed 115 days on market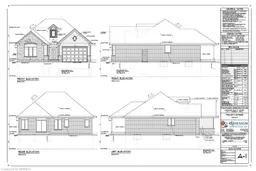 2Listing by itso®
2Listing by itso®
 2
2Login required
Terminated
Login required
Listed
$•••,•••
Stayed --110 days on market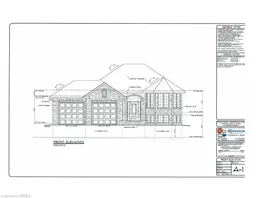 Listing by itso®
Listing by itso®

Property listed by Century 21 Grand Realty Inc., Brokerage

Interested in this property?Get in touch to get the inside scoop.

