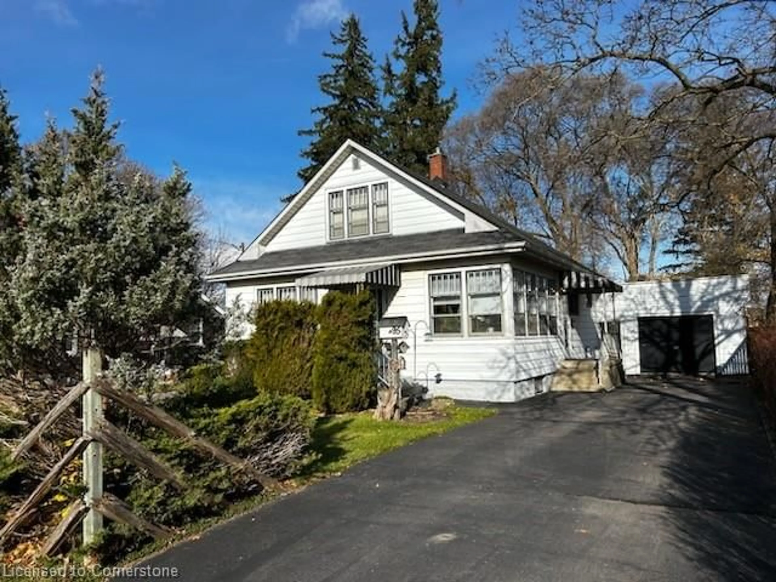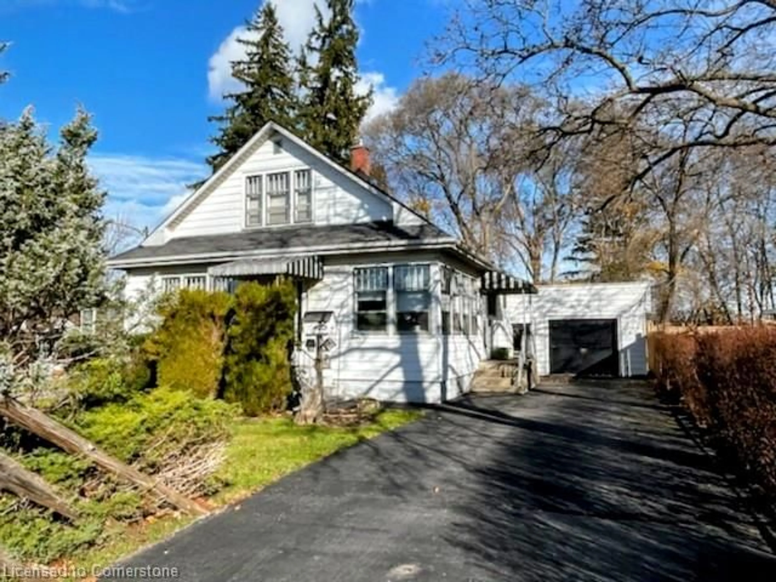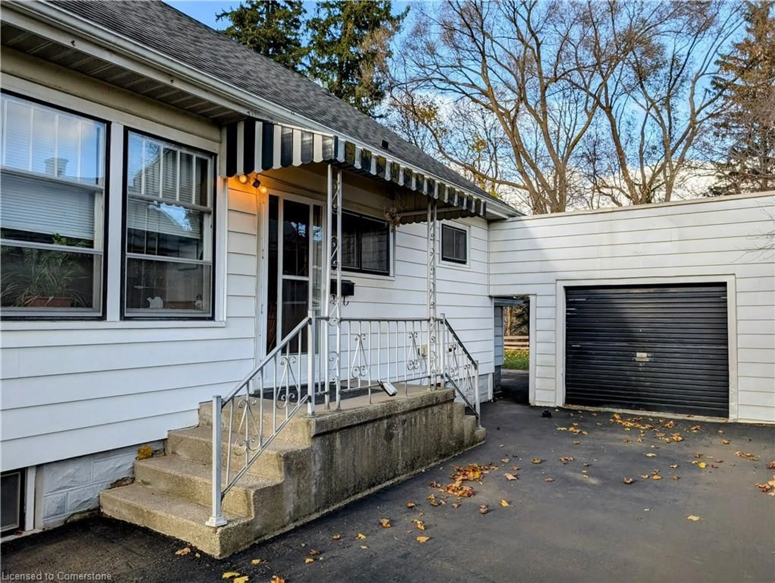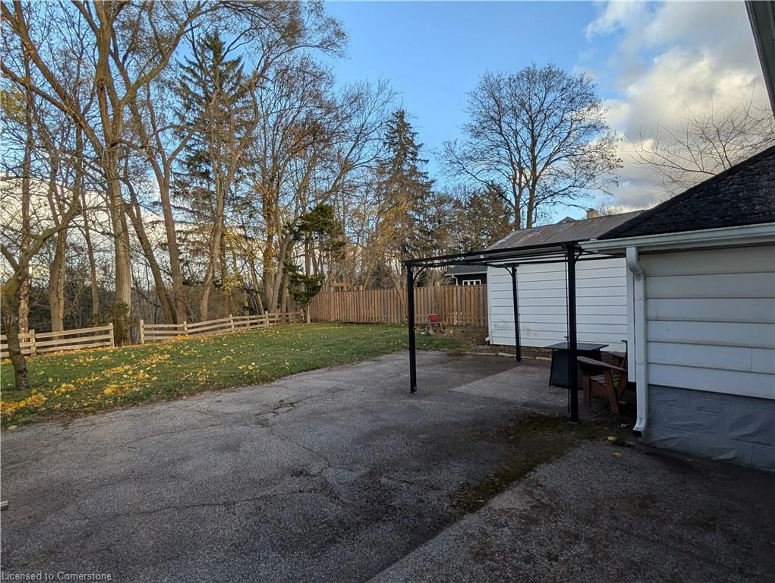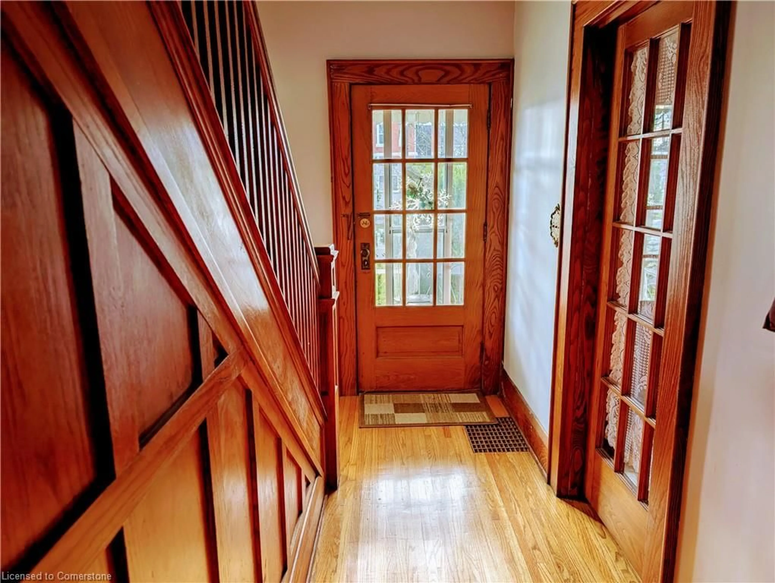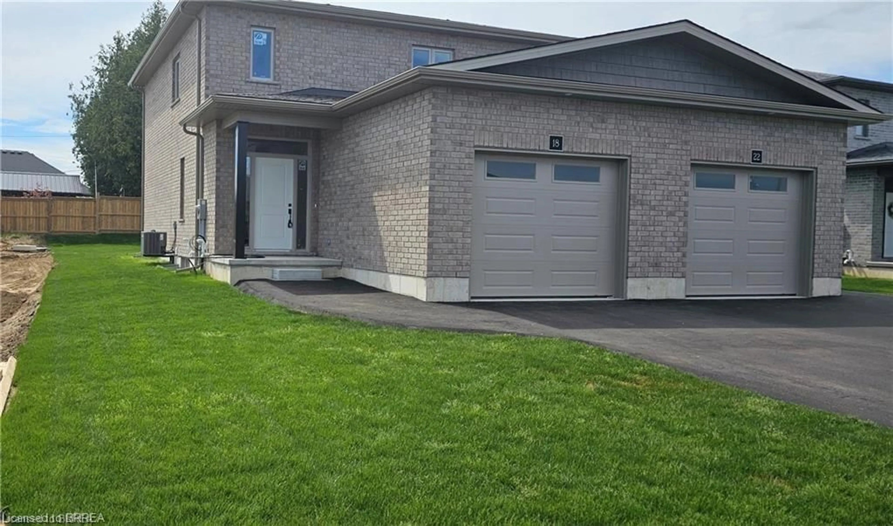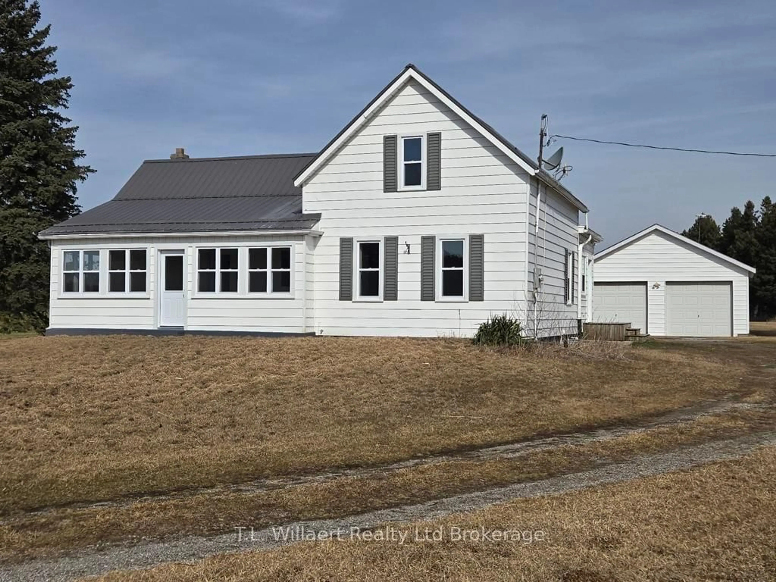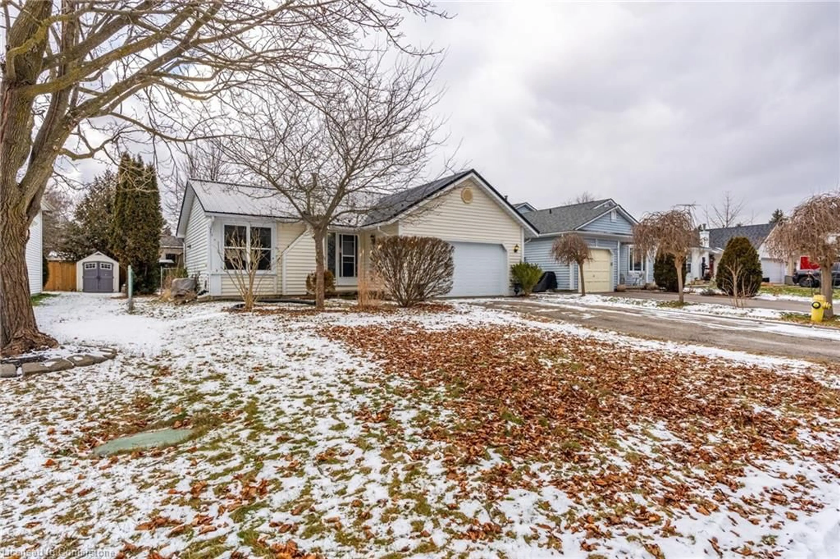Contact us about this property
Highlights
Estimated ValueThis is the price Wahi expects this property to sell for.
The calculation is powered by our Instant Home Value Estimate, which uses current market and property price trends to estimate your home’s value with a 90% accuracy rate.Not available
Price/Sqft$352/sqft
Est. Mortgage$2,577/mo
Tax Amount (2024)$3,078/yr
Days On Market141 days
Description
Nestled on a beautiful ravine lot in Delhi, this charming home features two cozy bedrooms and a bathroom on the upper level. The main level offers a warm kitchen, a delightful dining area, a comfortable living room, a bright sunroom, Plus another bedroom along with an additional bathroom. You’ll also find a versatile office and a family room, plus a separate entrance to the basement, providing great potential for extra living space or rentals. Completing this serene setting is a lovely river running at the back of the property, with a single car garage and ample parking in your two paved driveways, adding to the peaceful ambiance and creating a perfect balance of comfort and functionality, ideal for a variety of lifestyle needs.
Property Details
Interior
Features
Basement Floor
Workshop
7.42 x 1.75Family Room
5.38 x 3.84Office
3.73 x 3.35Exterior
Features
Parking
Garage spaces 1
Garage type -
Other parking spaces 5
Total parking spaces 6
Property History
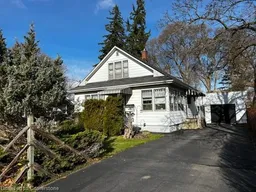 39
39
