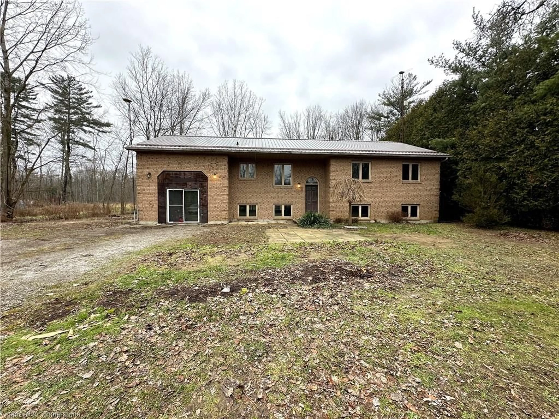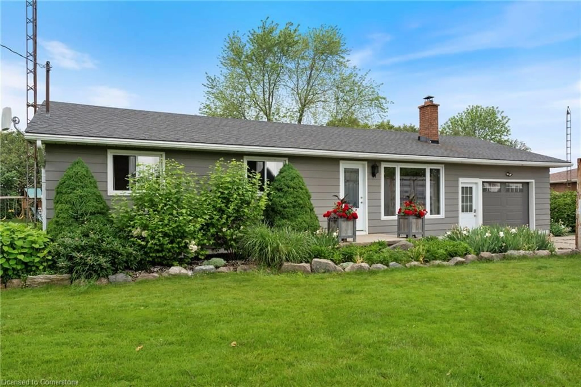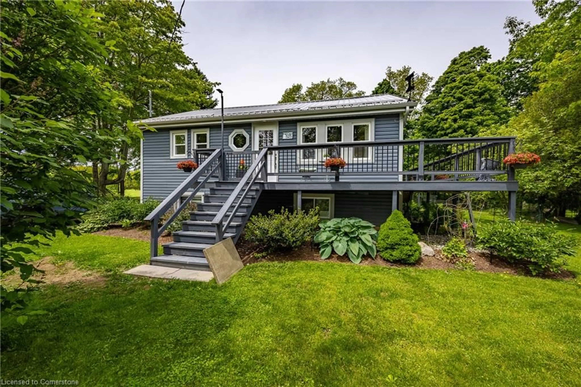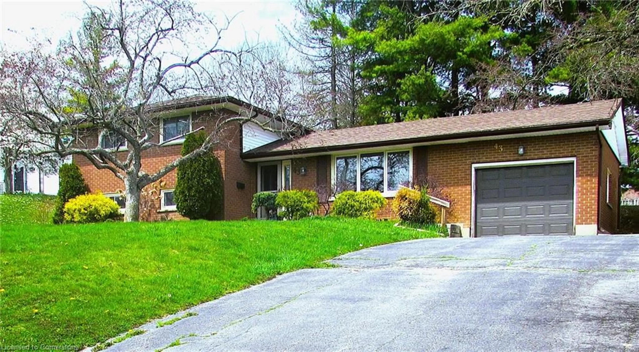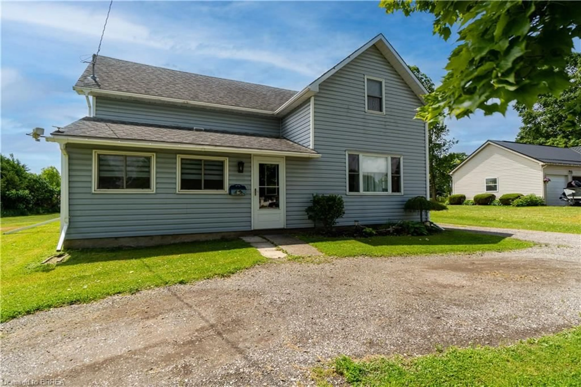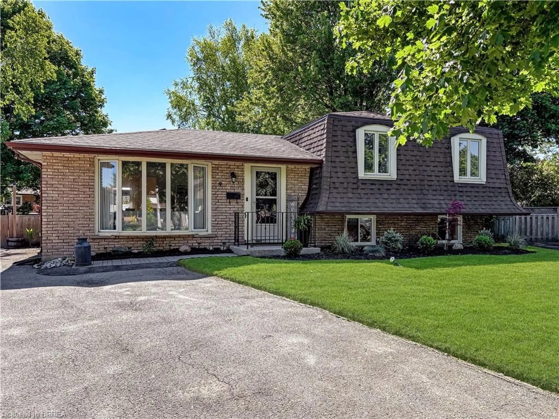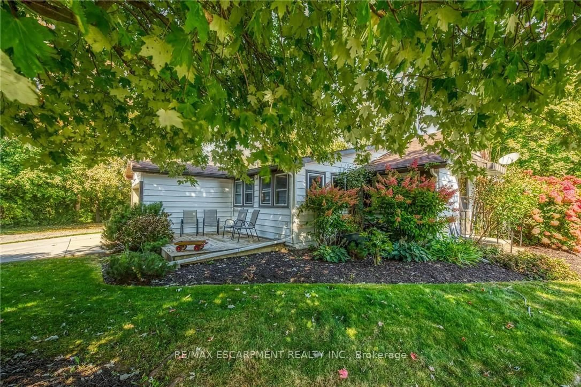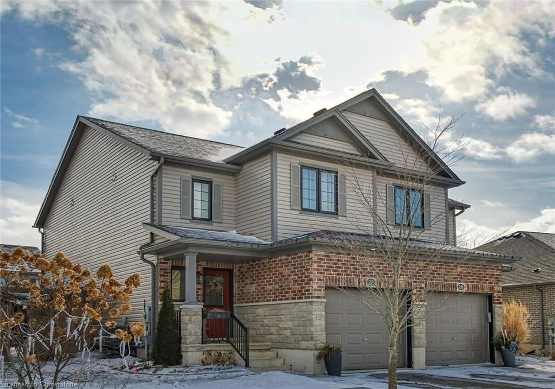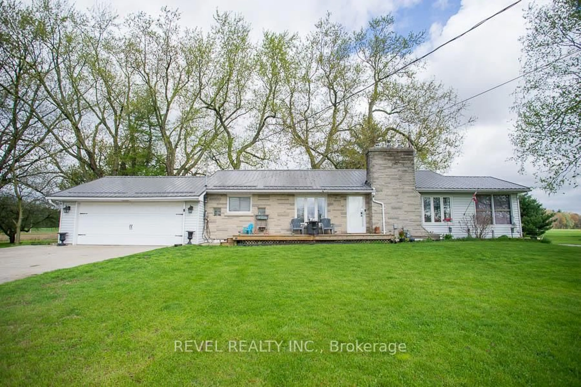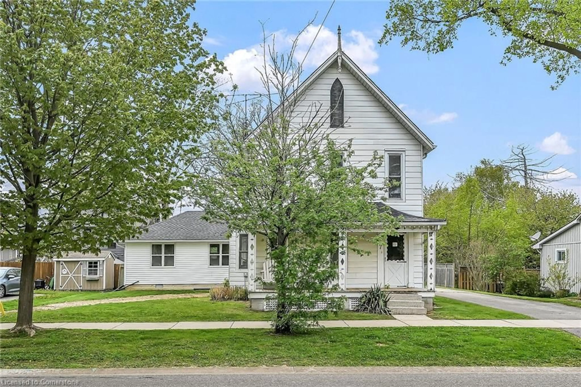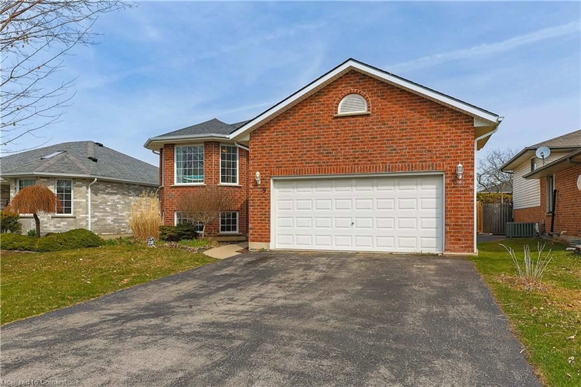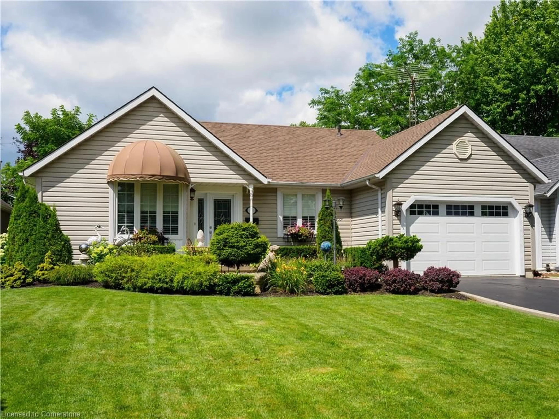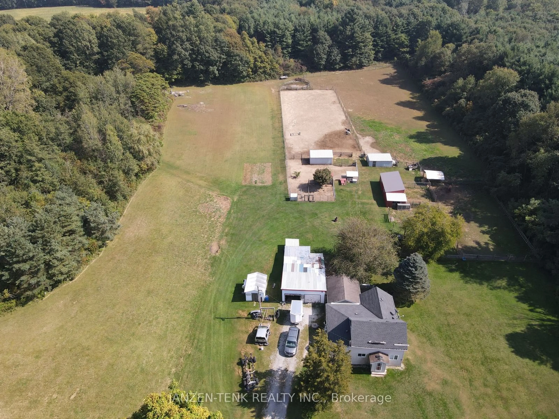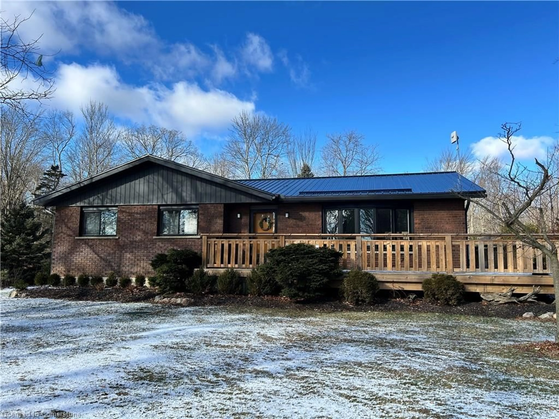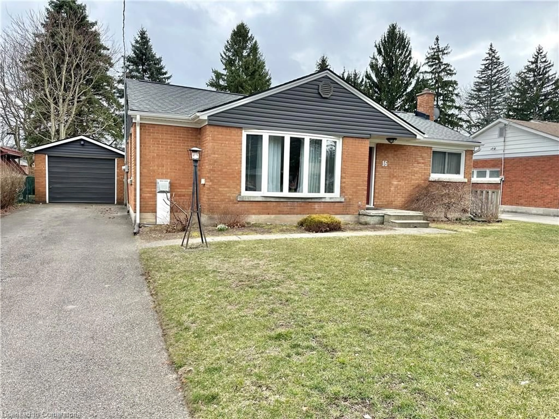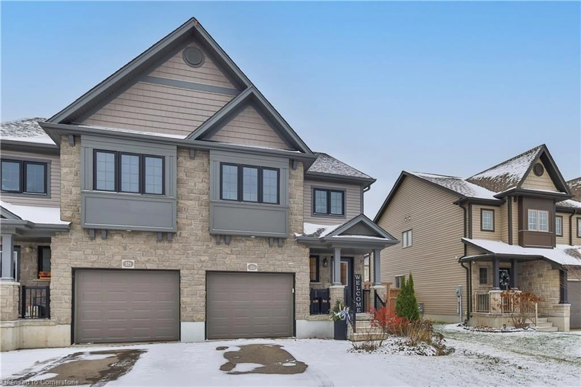Roomy and rural! This 3+2 bedroom home sits on a large lot within just minutes from town. The private driveway leads to the attached garage, plenty of parking space here! The front yard is large and keeps the house set well off the road. Step onto the front patio and head inside to the foyer leading to the main floor and basement. On the mainfloor is a spacious eat-in kitchen with ample cupboard space, an island and patio doors leading to the back deck. Just off the kitchen is the laundry room (mainfloor laundry!) and access to the garage. Next is the living room with space to cozy up with a good book or your favourite show. Down the hall are the first two bedrooms, the 5 piece bathroom and the primary bedroom. The primary bedroom has patio doors leading to the second back deck. Downstairs is huge recreation room with space for the whole family to gather together. Also downstairs are two more comfortable bedrooms, an office, the second bathroom, storage room and utility room. Outdoors enjoy relaxing or barbecuing on the back deck with a view of the large yard. Tall, mature trees surround the yard providing shade and privacy. Room to garden, play and entertain back here! This spacious home provides country living within just a short drive to Simcoe, Delhi and Turkey Point.
Inclusions: Dishwasher,All Inclusions In "as Is" Condition.
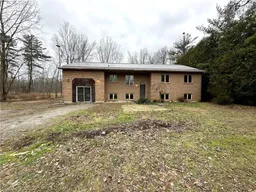 46
46

