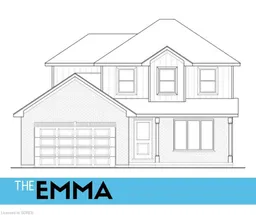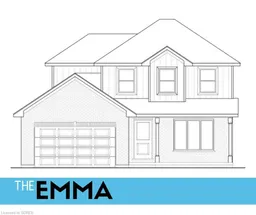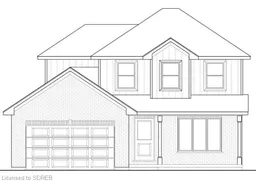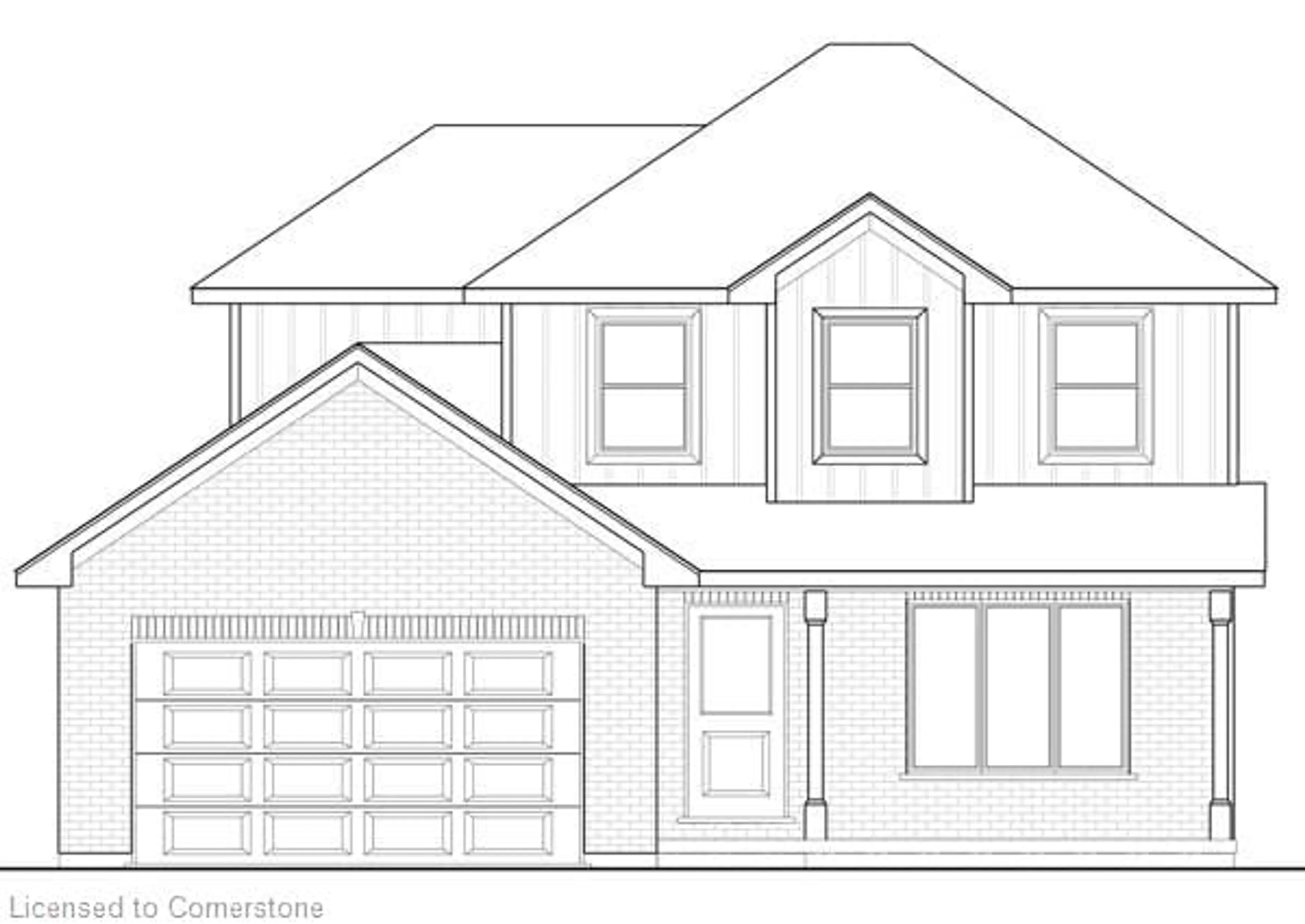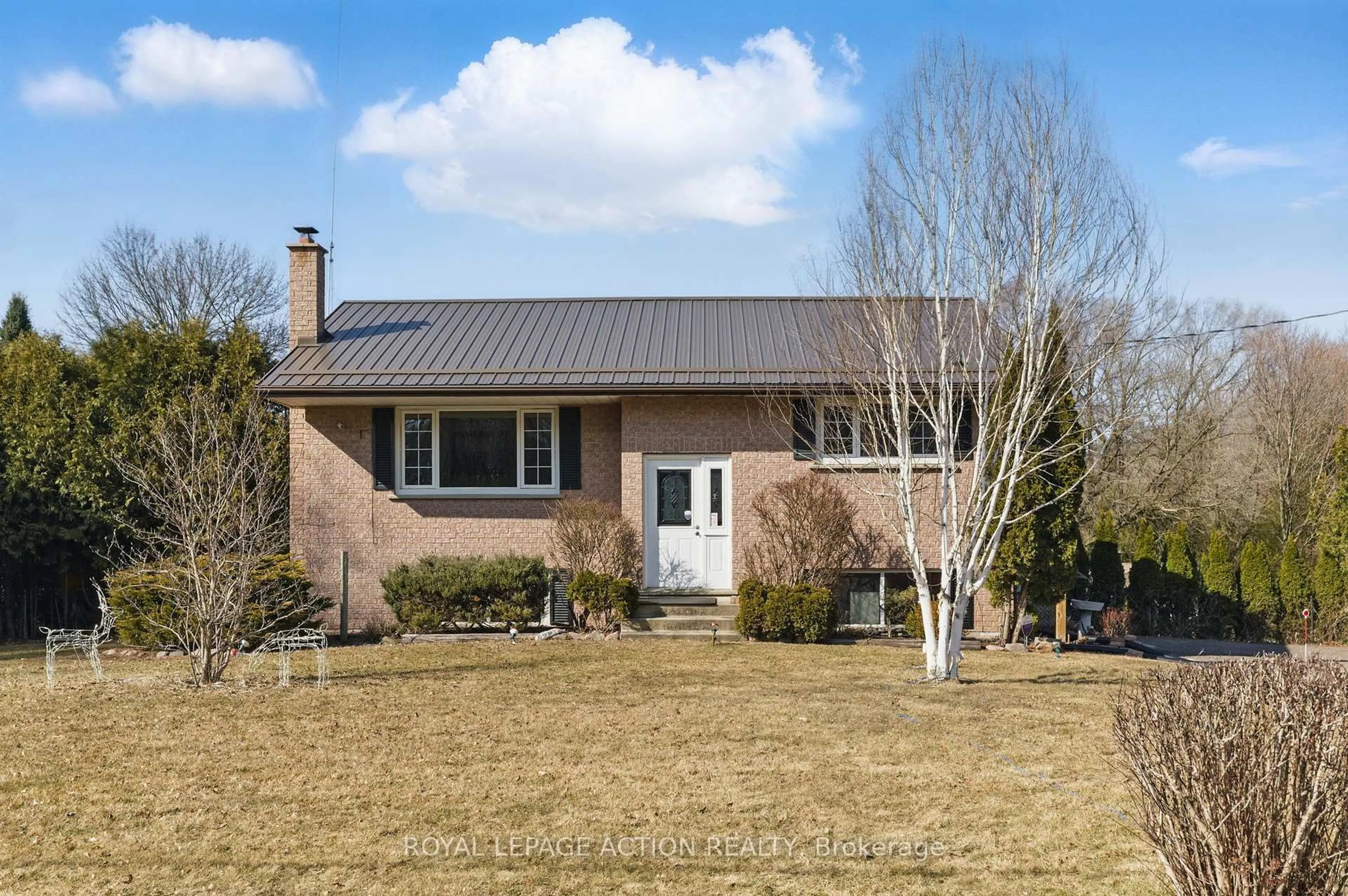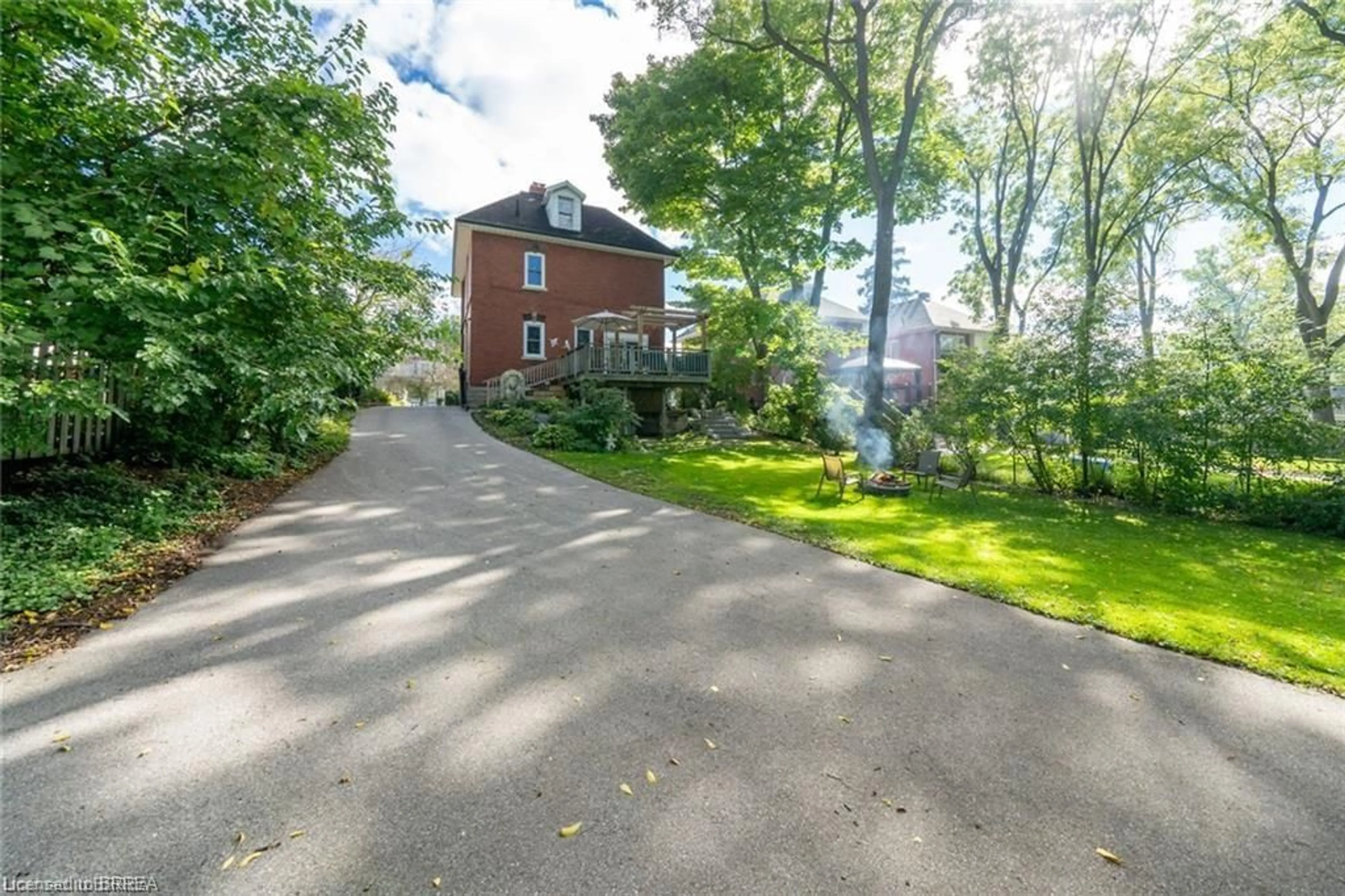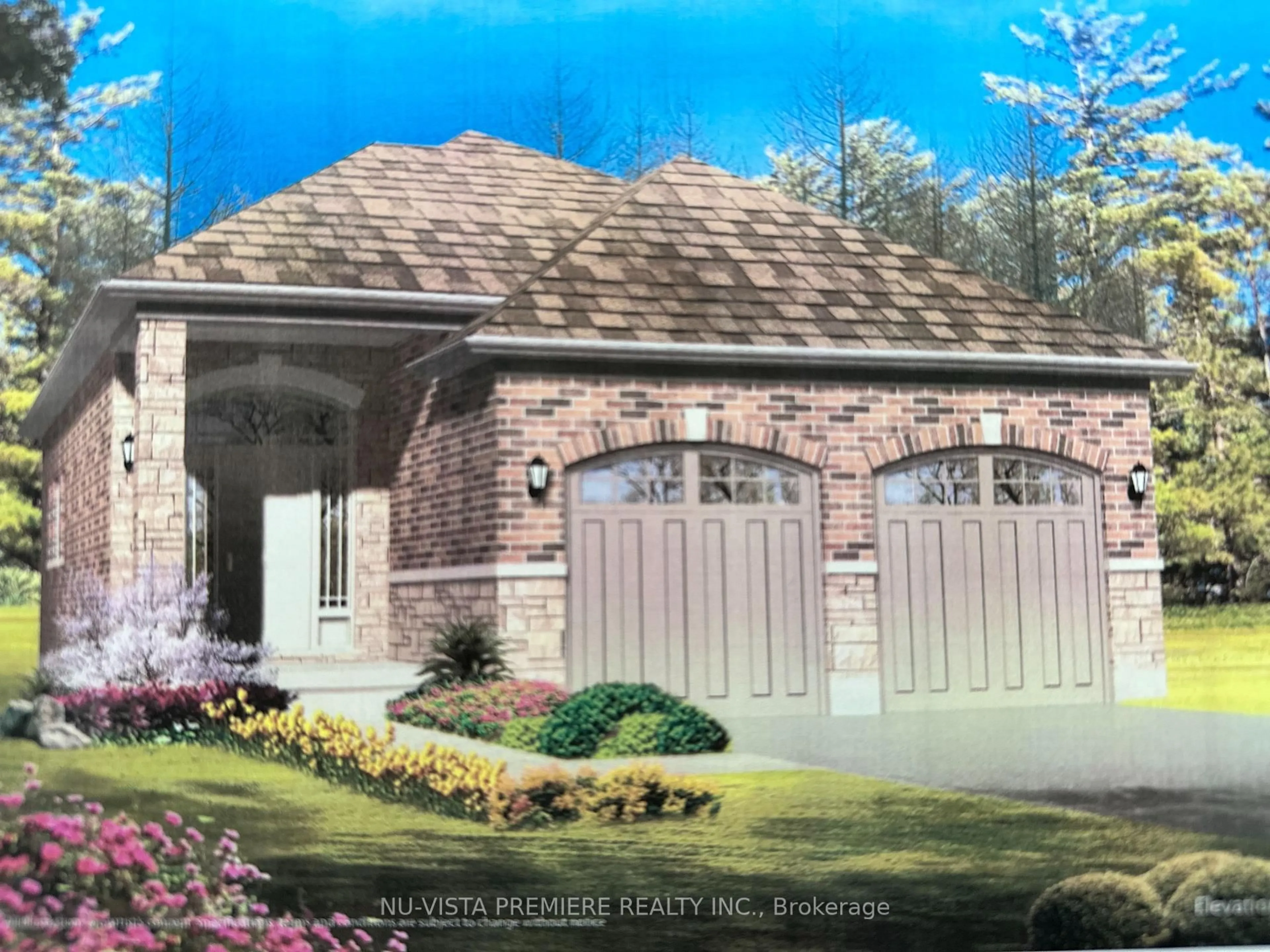Contact us about this property
Highlights
Estimated ValueThis is the price Wahi expects this property to sell for.
The calculation is powered by our Instant Home Value Estimate, which uses current market and property price trends to estimate your home’s value with a 90% accuracy rate.Not available
Price/Sqft$468/sqft
Est. Mortgage$3,133/mo
Tax Amount (2025)-
Days On Market8 days
Description
Check out our new TO BE BUILT 2 storey with 3 bedroom, 2.5 bath home. This home offers high end cabinetry with soft close cupboards, engineered hardwood or luxury vinyl flooring and ensuite bath with tiled shower. All counters are quartz and kitchen has back splash. This is the perfect home for a family starting out with room to grow. Yards will be fully sodded. Garage comes with automatic door, remote and hot and cold water taps. Pick out all your finishes and start your journey into the new housing market today!
Property Details
Interior
Features
Main Floor
Kitchen
4.93 x 3.05Living Room/Dining Room
8.03 x 4.11Bathroom
2-Piece
Exterior
Features
Parking
Garage spaces 1.5
Garage type -
Other parking spaces 2
Total parking spaces 3
Property History
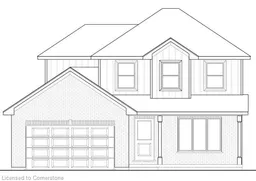 1
1