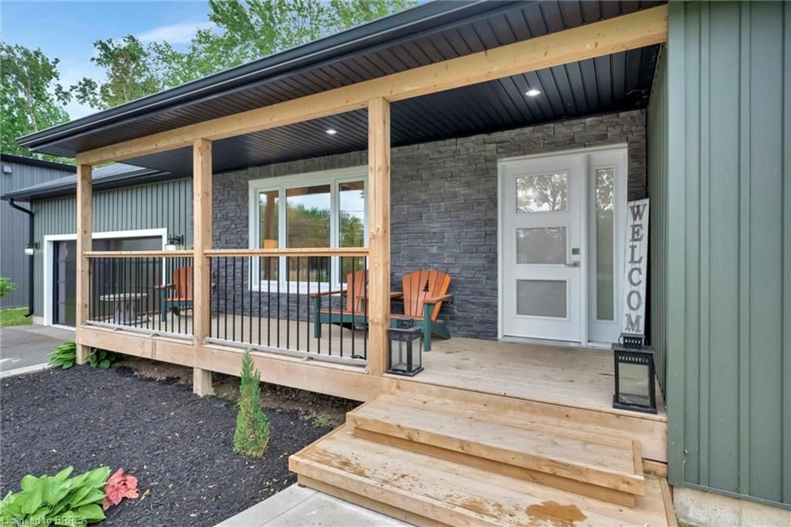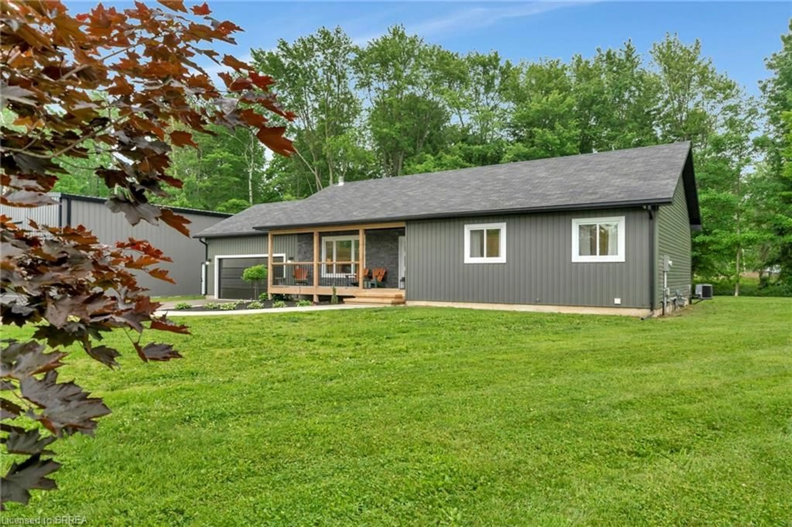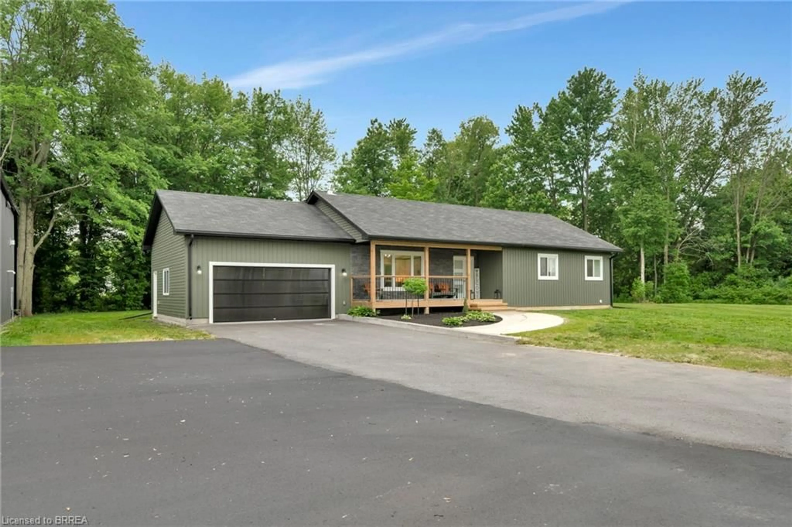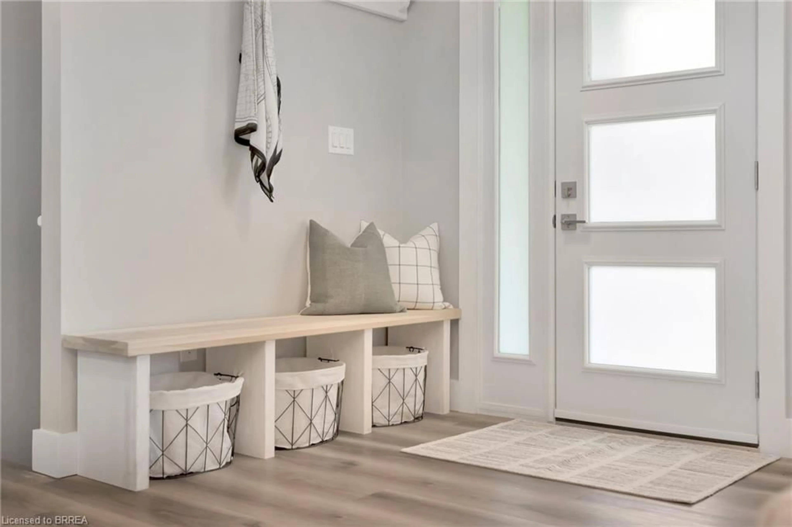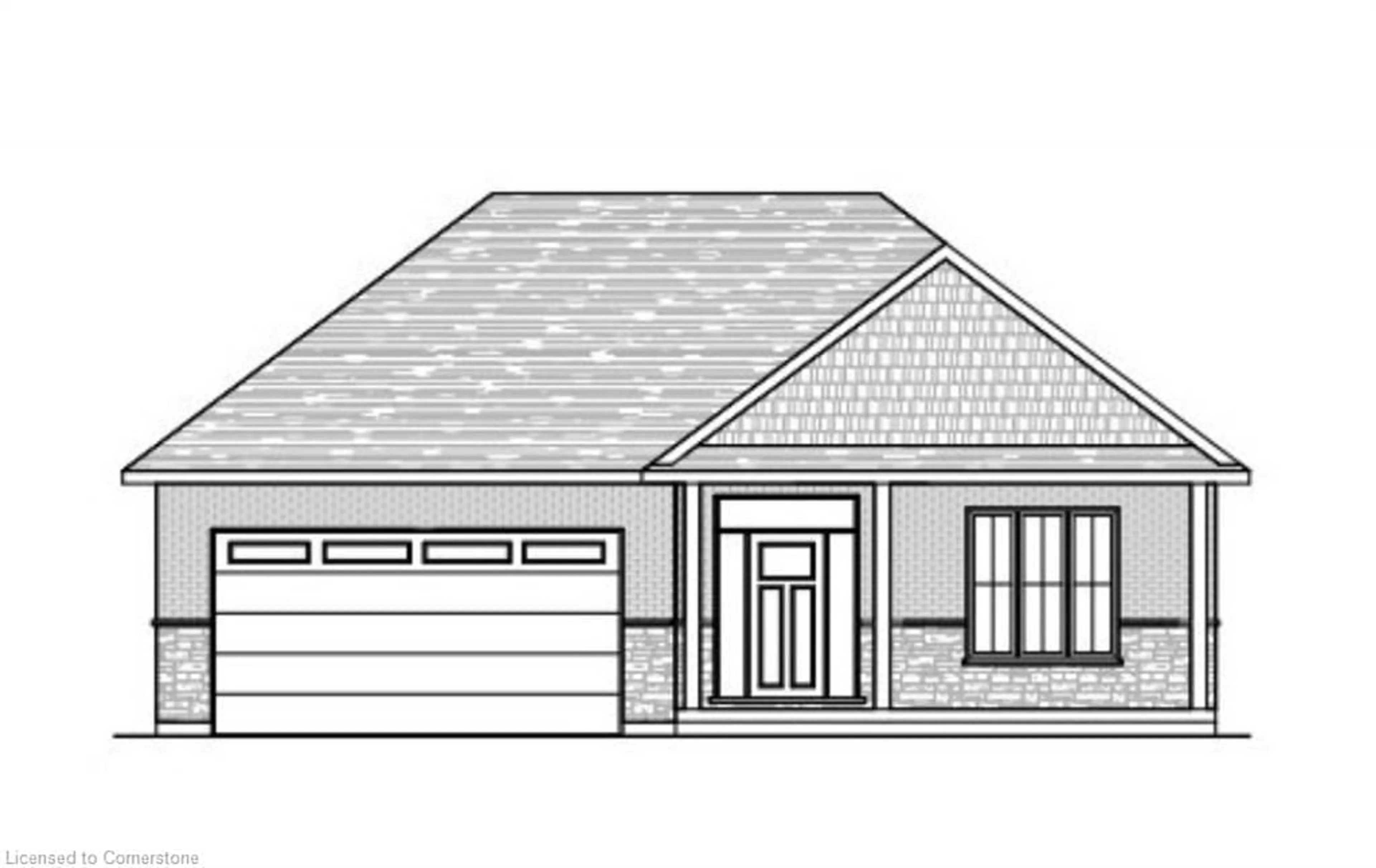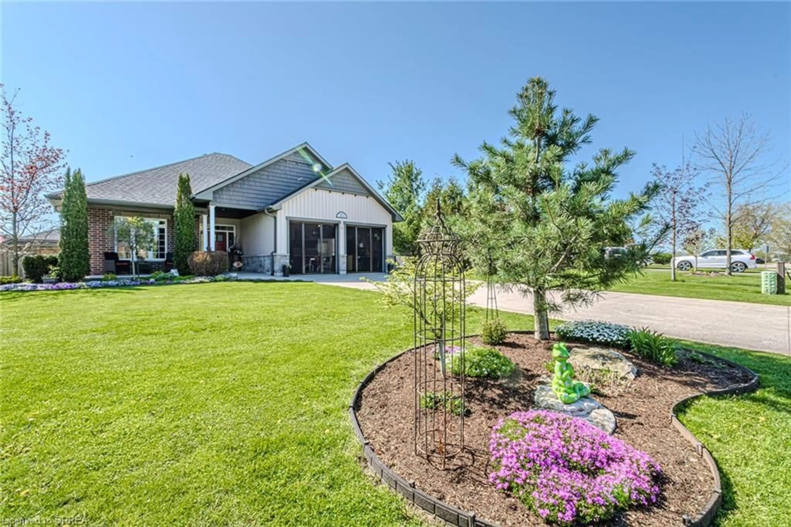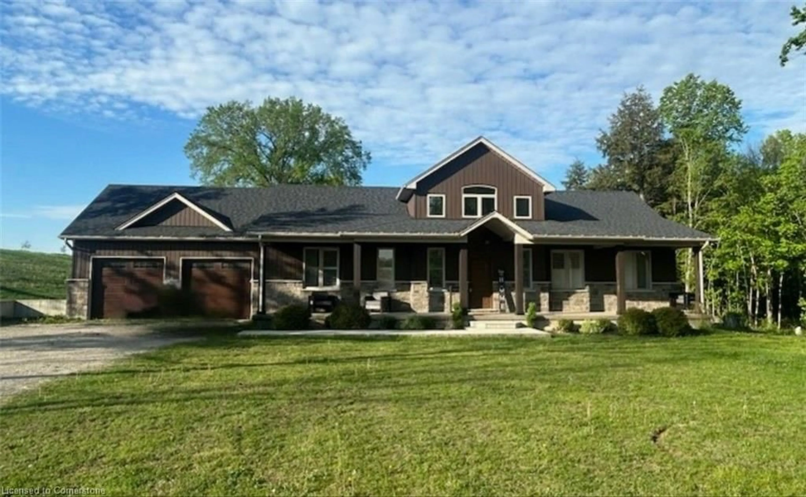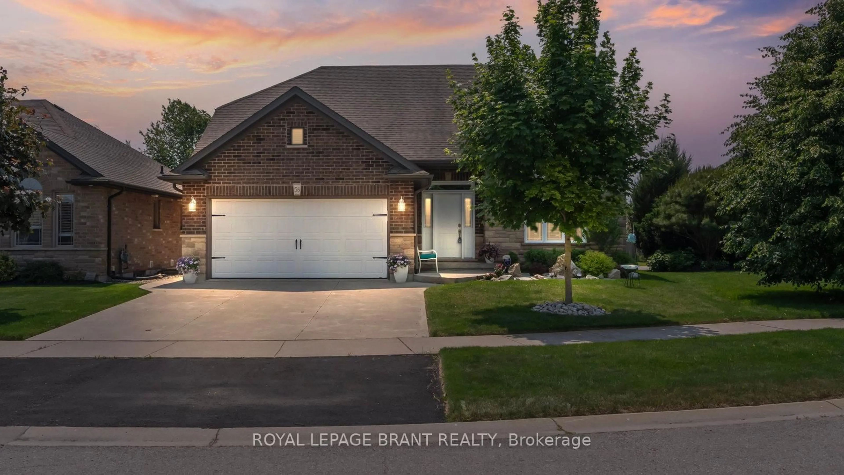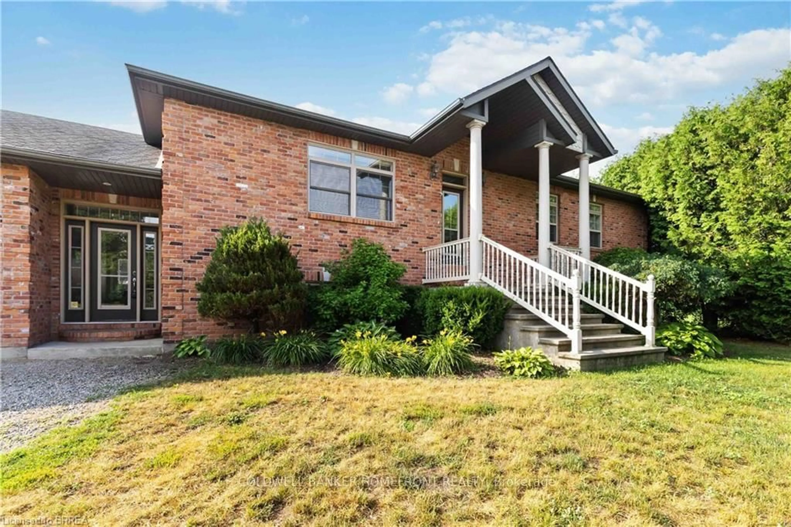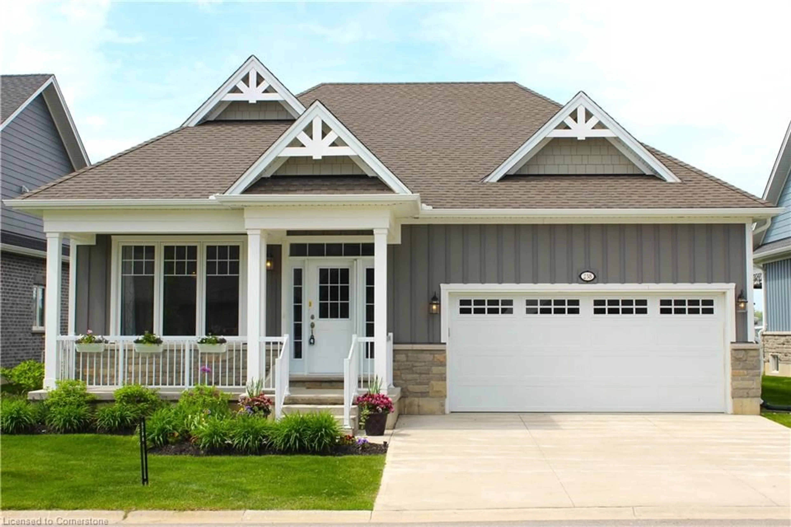7504 Indian Line, Victoria Mills, Ontario N0E 1Z0
Contact us about this property
Highlights
Estimated valueThis is the price Wahi expects this property to sell for.
The calculation is powered by our Instant Home Value Estimate, which uses current market and property price trends to estimate your home’s value with a 90% accuracy rate.Not available
Price/Sqft$595/sqft
Monthly cost
Open Calculator
Description
Welcome to your dream live/work property — an immaculately maintained custom-built home paired with a fully equipped commercial-grade shop, sitting on 3.81 private acres. This rare opportunity is perfect for business owners, tradespeople, or car enthusiasts looking to combine luxury living with serious functionality. Built in 2021, this 4-bedroom, 2.5-bathroom home features a bright open-concept layout with numerous high-end upgrades throughout. The main level and fully finished basement were updated in 2024 with luxury vinyl flooring and new baseboards. The spacious living area is anchored by a stunning gas fireplace with a real timber mantle, while the newly redesigned kitchen offers a large island, updated fixtures, and seamless flow for entertaining. Step outside your back door and enjoy a private 20’ x 30’ covered back patio with LED lighting and a ceiling fan overlooking the pond. The standout feature of this property is the massive 40’ x 60’ Kodiak steel shop, built in 2023 and designed for professional-grade use. With 18’ side walls, the shop offers ample clearance for multiple vehicle lifts or large equipment. Inside, a 20’ x 40’ Douglas fir timber mezzanine includes a large office and a 16’ bar — ideal for running a business from home. The shop is fully insulated and heated with a commercial-grade natural gas furnace, and also features a large gas stone fireplace, XL Poly garage doors (front and rear), rough-in for a bathroom, and a dedicated water line from the house for future sink/hose installations. This is a truly unique property that offers the best of rural luxury and business-ready infrastructure — all just minutes from town. Whether you’re expanding your trade, operating a home-based business, or simply want the ultimate shop setup, this one checks all the boxes.
Property Details
Interior
Features
Main Floor
Kitchen/Dining Room
7.77 x 3.33Living Room
7.24 x 3.96Bathroom
2.62 x 4.143-Piece
Bedroom Primary
4.29 x 4.14Exterior
Features
Parking
Garage spaces 6
Garage type -
Other parking spaces 4
Total parking spaces 10
Property History
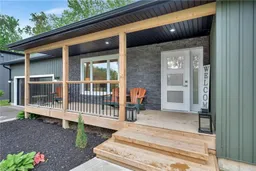 38
38
