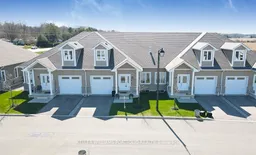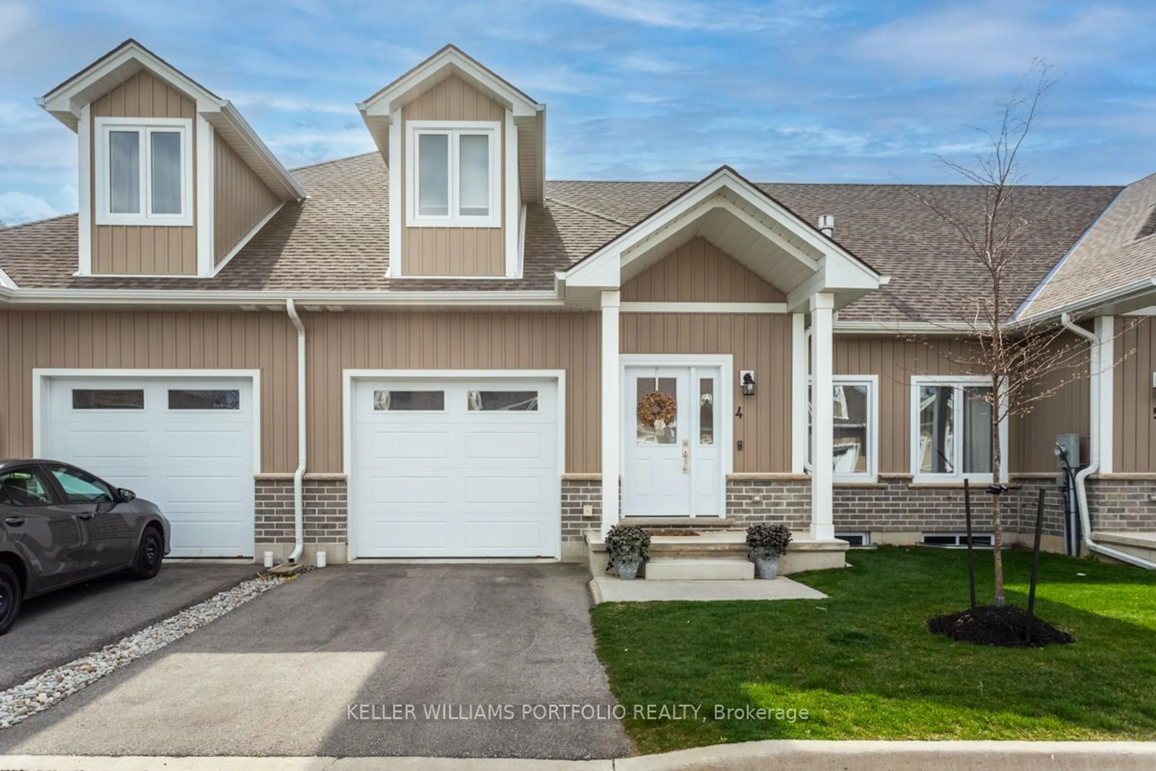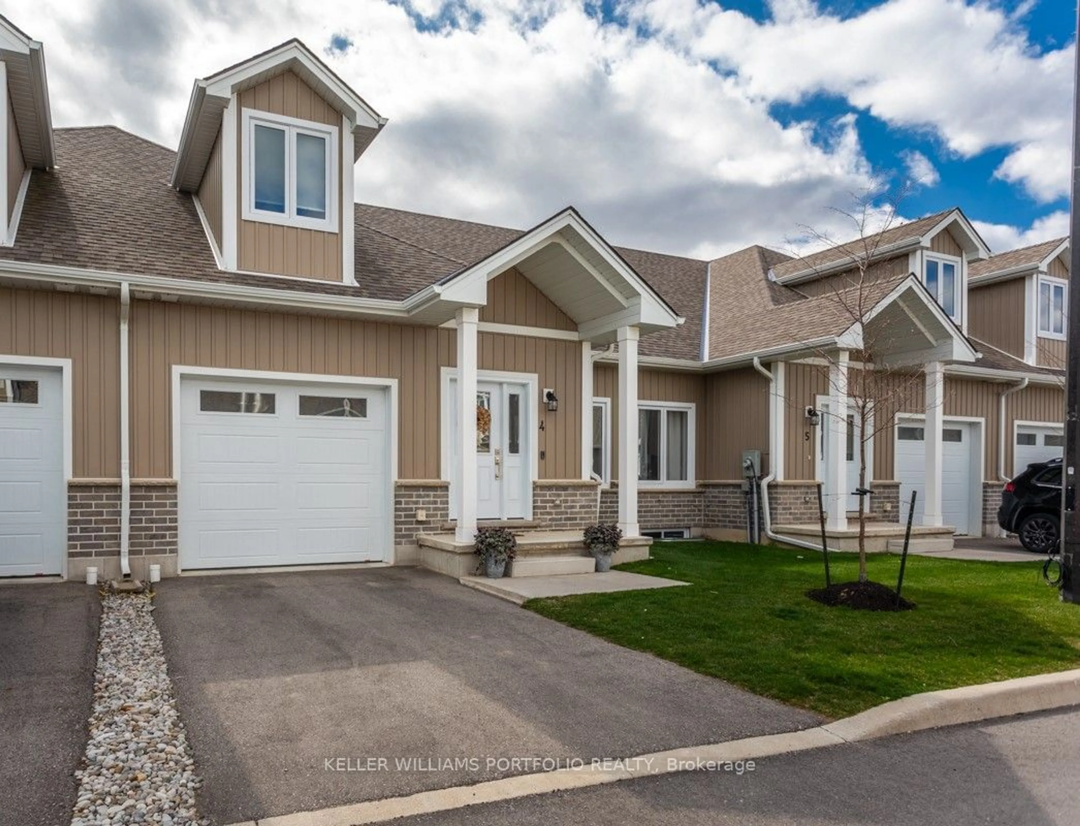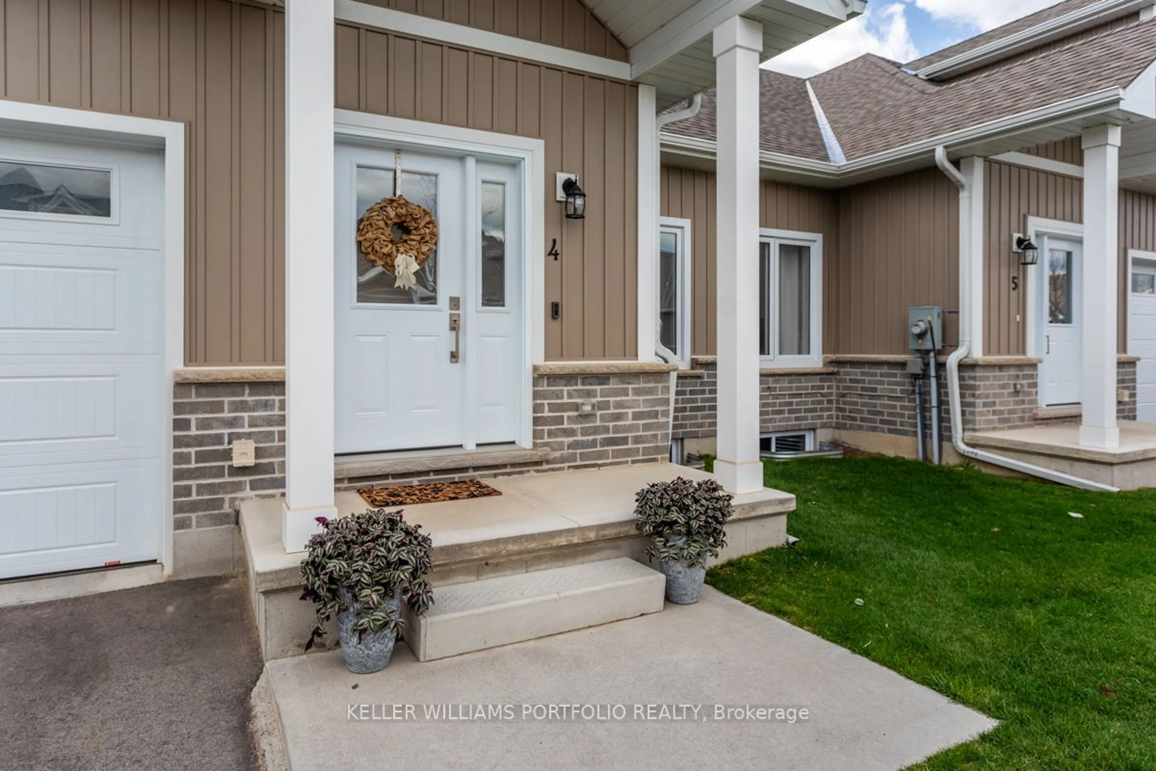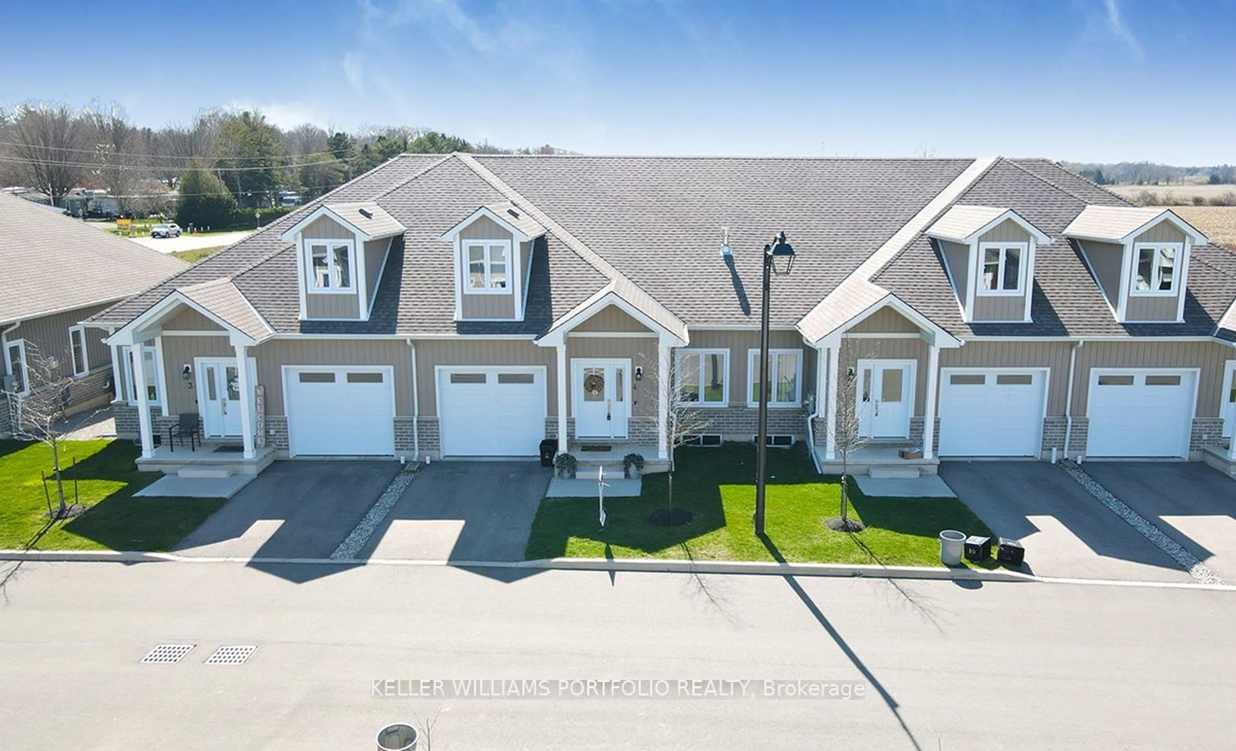
744 Nelson St #4, Norfolk, Ontario N0A 1N0
Contact us about this property
Highlights
Estimated ValueThis is the price Wahi expects this property to sell for.
The calculation is powered by our Instant Home Value Estimate, which uses current market and property price trends to estimate your home’s value with a 90% accuracy rate.Not available
Price/Sqft$369/sqft
Est. Mortgage$3,006/mo
Tax Amount (2023)$4,497/yr
Maintenance fees$494/mo
Days On Market144 days
Total Days On MarketWahi shows you the total number of days a property has been on market, including days it's been off market then re-listed, as long as it's within 30 days of being off market.383 days
Description
Beautiful, bright and spacious home with exquisite architectural details and chosen finishes. Many upgrades throughout, such as the feature wall: custom designed and built fireplace enclosure. Primary bedroom and ensuite conveniently located on the main floor. Cozy loft warms up the living space, giving you endless opportunity to entertain friends and family. Enjoy gorgeous sunsets and quiet living of rural Port Dover with town centre, shopping, restaurants vineyards and beach at your fingertips. This is a great home for anyone wanting to leave the city hustle and bustle behind, for aging families that are looking for less maintenance or a young family that needs for a turnkey ready home with lots of room to grow. 974sq foot unfinished basement gives opportunity to add extra living space - great ceiling height and large windows and a rough in for a bathroom.
Property Details
Interior
Features
Ground Floor
Kitchen
4.55 x 3.95Overlook Patio / Sliding Doors / O/Looks Dining
Laundry
2.24 x 2.33Tile Floor / B/I Shelves
Primary
3.8 x 3.953 Pc Ensuite / W/I Closet / carpet free
3rd Br
3.8 x 6.14Exterior
Parking
Garage spaces 1
Garage type Built-In
Other parking spaces 1
Total parking spaces 2
Condo Details
Amenities
Bbqs Allowed, Visitor Parking
Inclusions
Property History
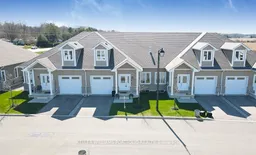 34
34