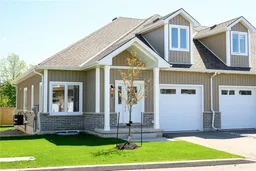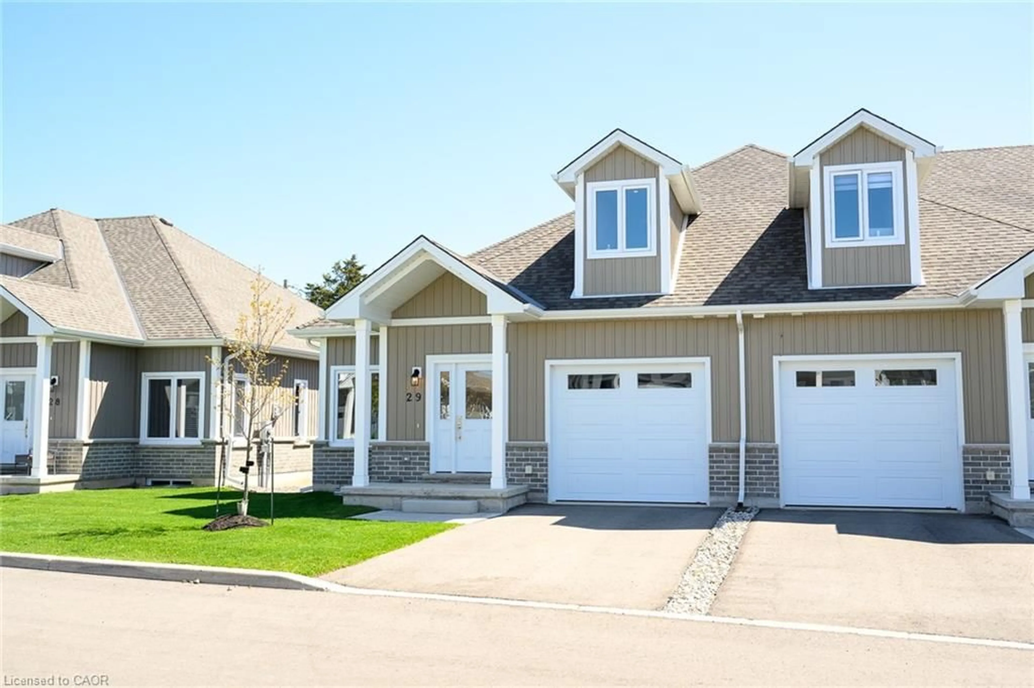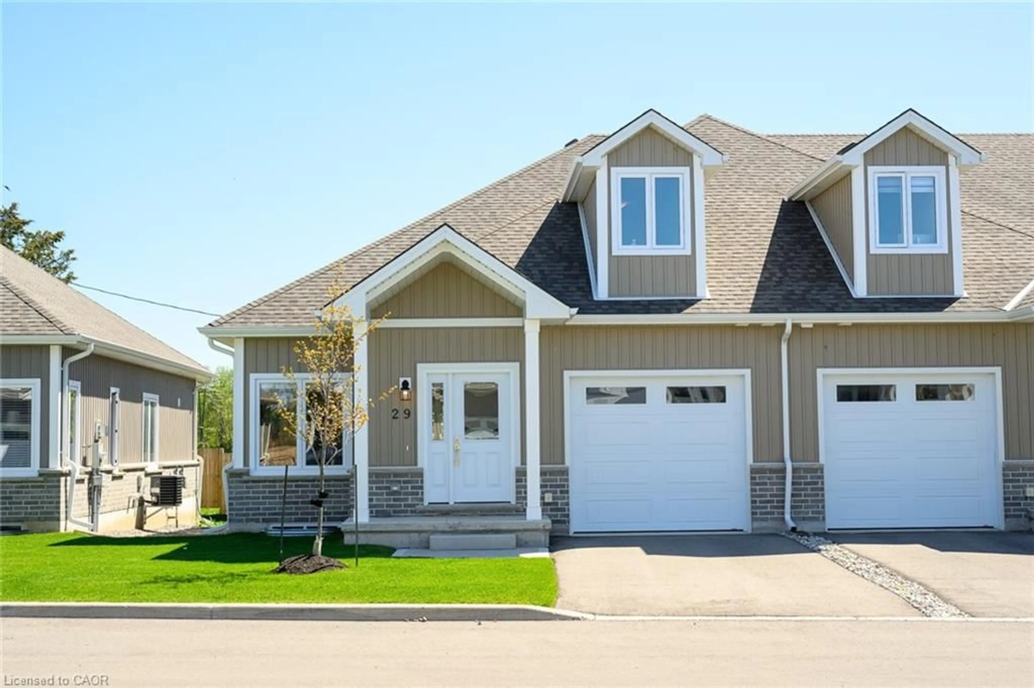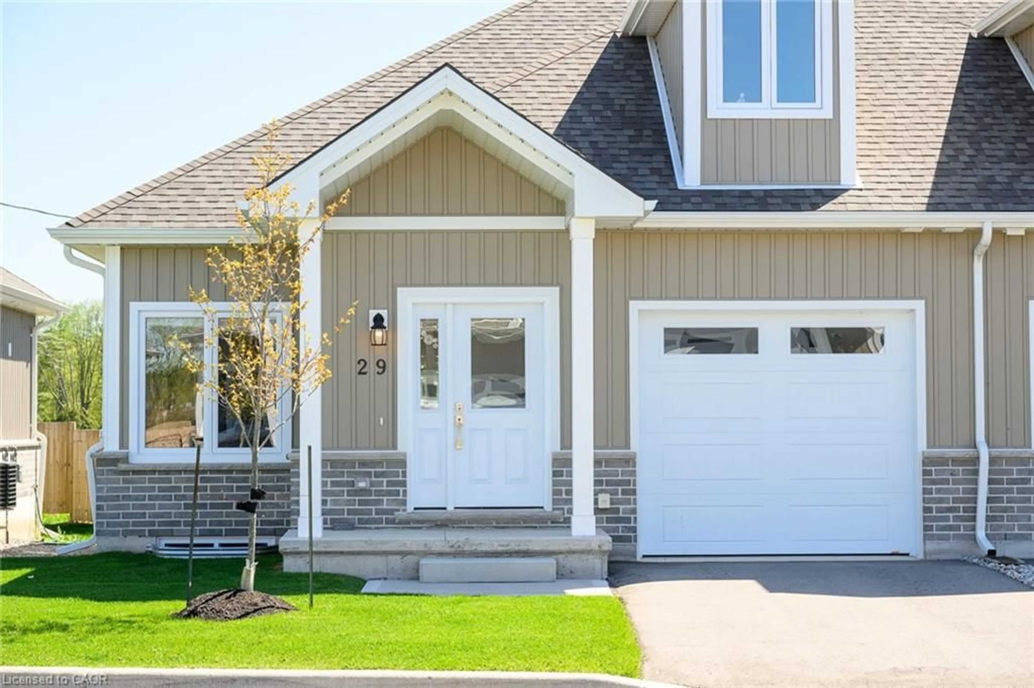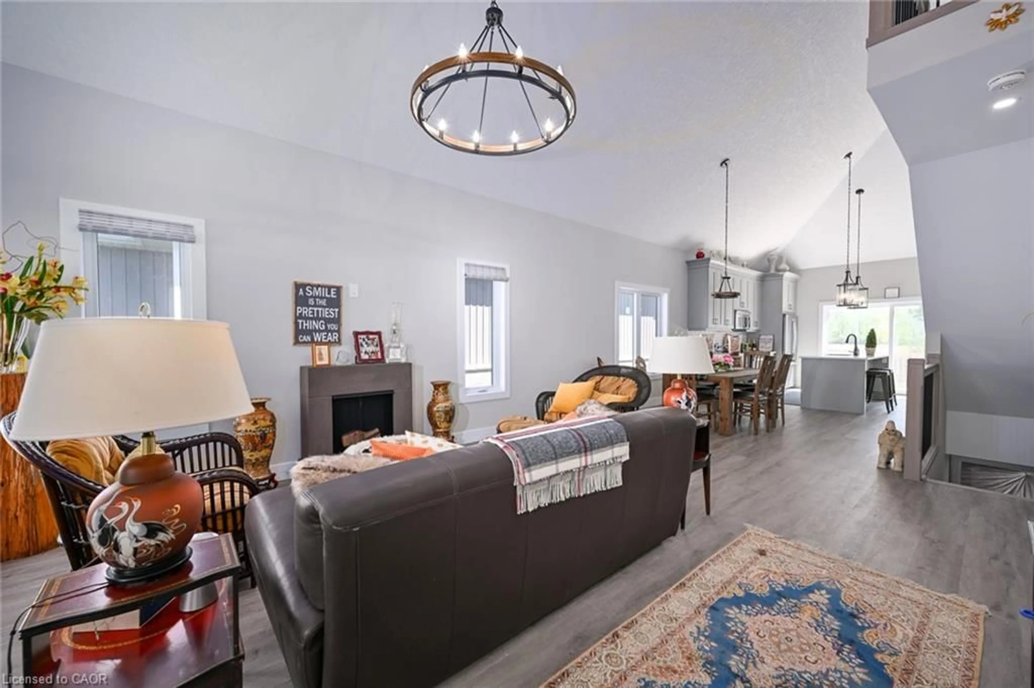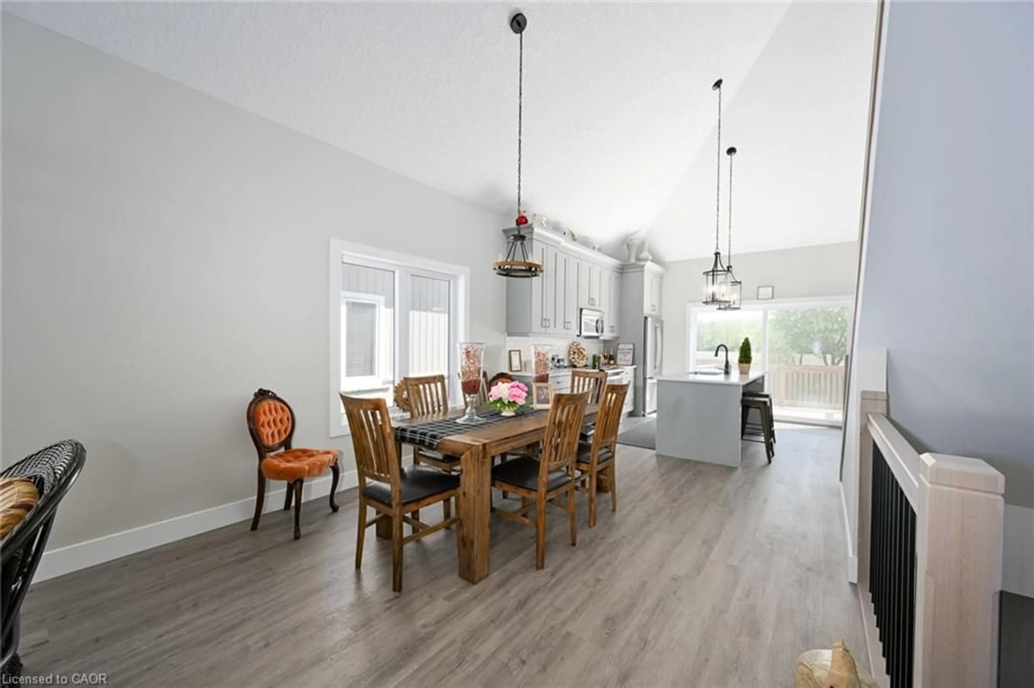744 Nelson St #29, Port Dover, Ontario N0A 1N0
Contact us about this property
Highlights
Estimated valueThis is the price Wahi expects this property to sell for.
The calculation is powered by our Instant Home Value Estimate, which uses current market and property price trends to estimate your home’s value with a 90% accuracy rate.Not available
Price/Sqft$437/sqft
Monthly cost
Open Calculator
Description
Step inside a pristine 3 bed & 3 bath unit & be dazzled! Lightly lived in and meticulously cared for. This home feels like it's newly built but at a marked down price! Inside you feel a large sense of space with the lofted ceiling height & open concept living & dining area upon entry. Invited into the refined kitchen, you see the sprawling fields through the backyard past your new floating deck. Just aside is the primary bedroom, featuring a stylish ensuite bathroom & large walk-in closet. Also conveniently on the main level is the laundry area & powder room. Moving upstairs you have a full bathroom & 2 large additional bedrooms, each with window sun sitting areas, perfect for guests & separate living space. The very large basement is clean, clear & ready for buyer’s plans. Stepping outside on the deck you are ready to enjoy gorgeous sunrises over flowing fields. Steps from the water & a few minutes from downtown Port Dover, you have a summer escape, can downsize or retire! See this unit & witness the pristine condition that a well-loved home near the beaches of Port Dover has to offer.
Property Details
Interior
Features
Main Floor
Dining Room
5.03 x 3.53Carpet Free
Kitchen
3.71 x 4.47carpet free / walkout to balcony/deck
Living Room
4.44 x 4.47Carpet Free
Bathroom
1.40 x 1.522-piece / carpet free
Exterior
Features
Parking
Garage spaces 1
Garage type -
Other parking spaces 1
Total parking spaces 2
Property History
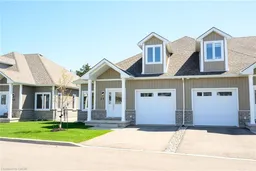 37
37