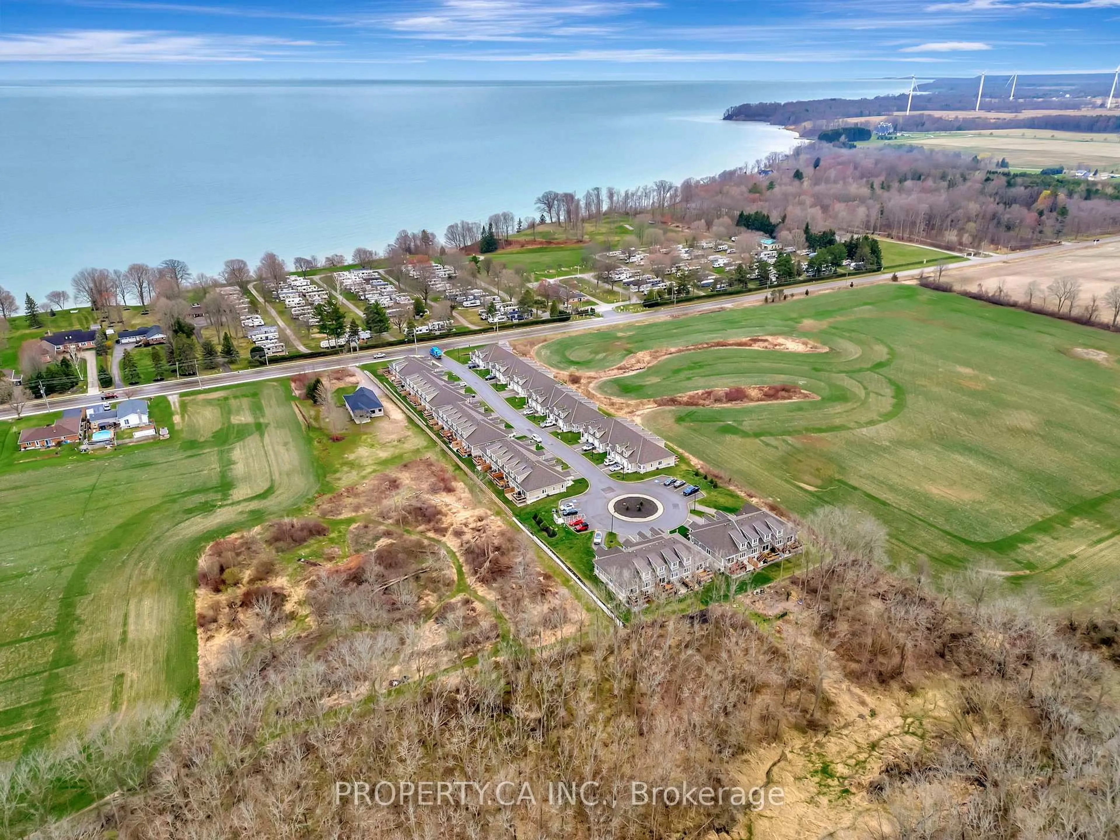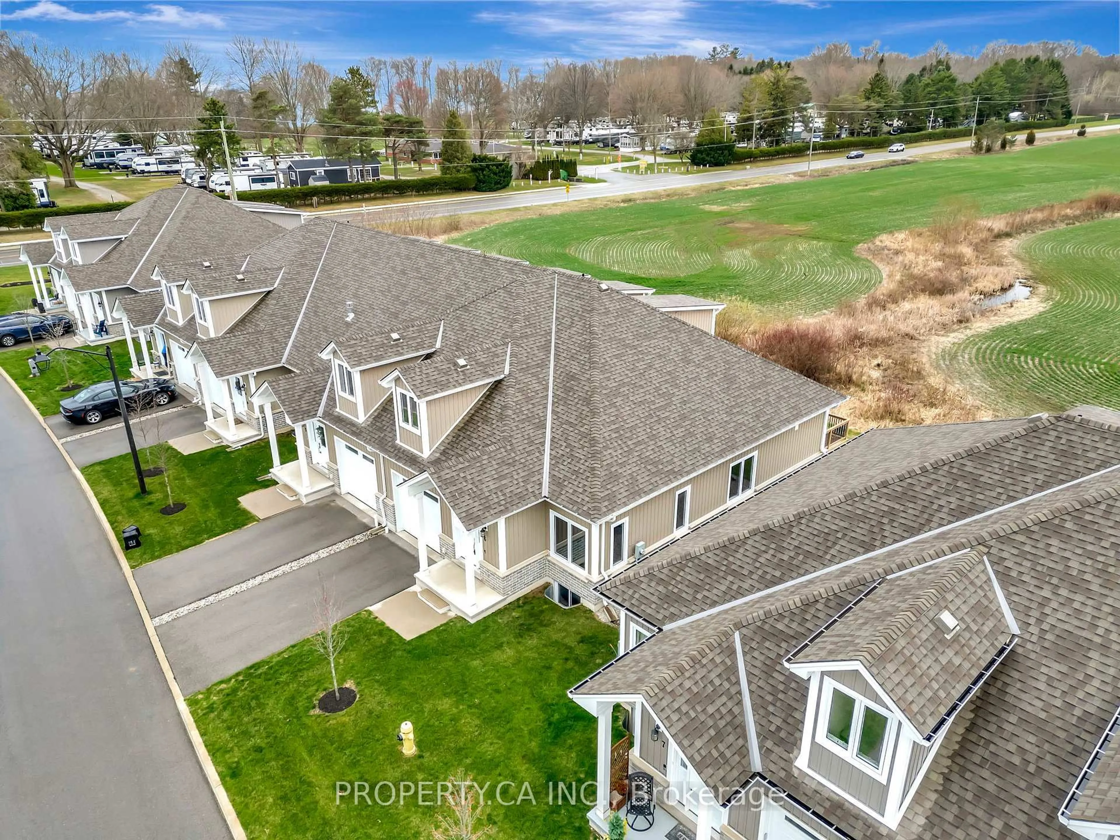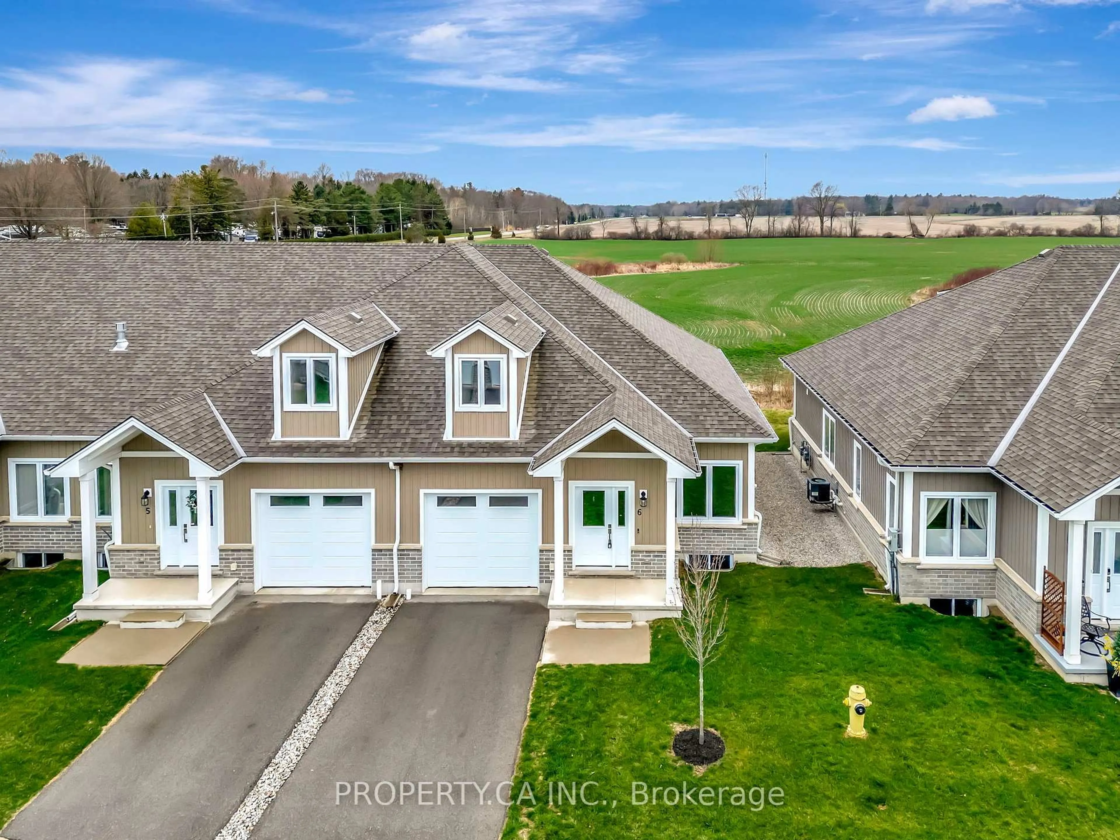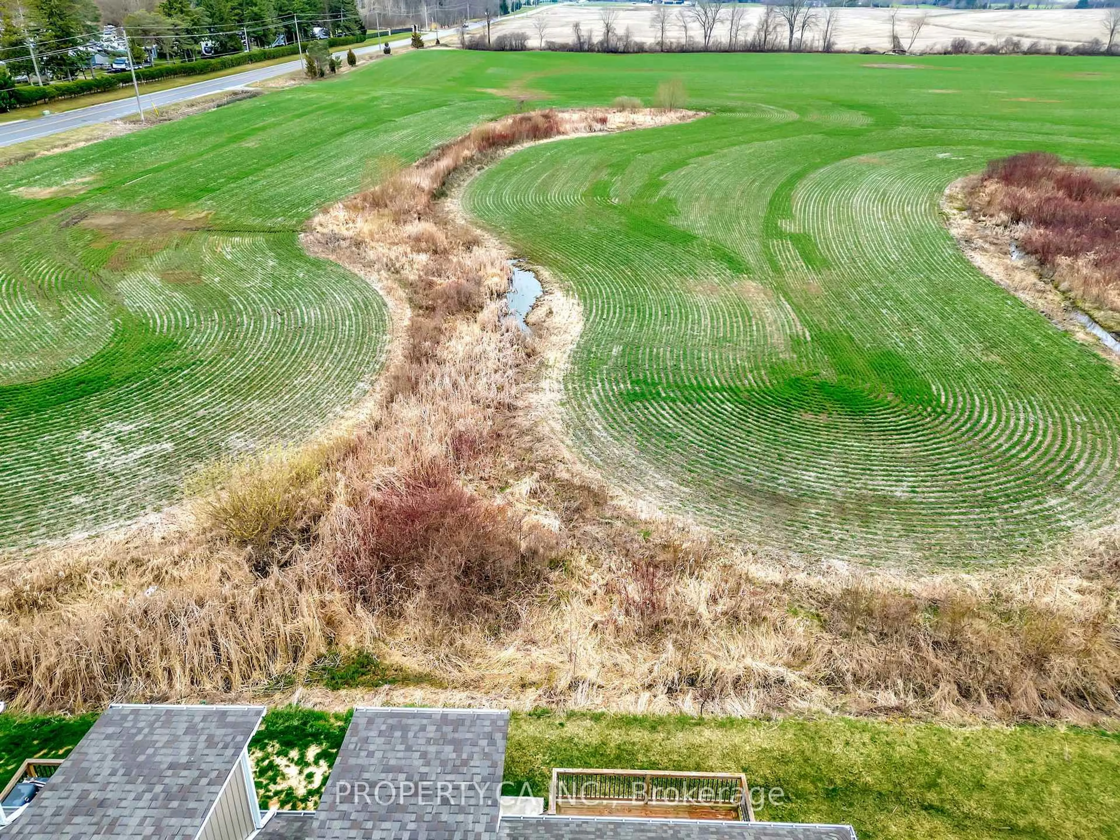744 Nelson St #6, Norfolk, Ontario N0A 1N0
Contact us about this property
Highlights
Estimated ValueThis is the price Wahi expects this property to sell for.
The calculation is powered by our Instant Home Value Estimate, which uses current market and property price trends to estimate your home’s value with a 90% accuracy rate.Not available
Price/Sqft$465/sqft
Est. Mortgage$2,985/mo
Maintenance fees$494/mo
Tax Amount (2024)$4,497/yr
Days On Market44 days
Description
Step into luxury living with this 4-bedroom, 3.5-bathroom chic townhome, perfectly positioned just outside the hustle and bustle of downtown Port Dover. Tucked away in a peaceful, nature-surrounded enclave, yet conveniently close to shops, restaurants, and the beach, this stunning 2021-built home offers the best of both worlds tranquil living with all the amenities nearby. From the moment you enter, you'll be captivated by high-end finishes and over $100,000 in premium upgrades, including a finished basement, an upgraded kitchen with high-end appliances, pantry, custom lighting, and Cambria quartz countertops. The main floor boasts soaring vaulted ceilings, a spacious Primary Bedroom with ensuite, and a convenient Laundry area ideal for single-level living. Upstairs, you'll find a bright and airy loft-style layout with a second bedroom and an open office space, while the fully finished basement offers two additional bedrooms and a large rec room perfect for hosting or unwinding. Enjoy picturesque sunsets from your backyard, with Lake Erie just a short stroll away. This home is a dream come true for nature lovers, offering easy access to nearby walking trails, the beach, and everything downtown Port Dover has to offer. Live the Port Dover lifestyle in comfort and style with the convenience of a condo townhome living. Landscaping, snow removal and exterior maintenance are taken care of for you. And maintenance fees include high-speed internet and cable TV.
Property Details
Interior
Features
Main Floor
Dining
3.56 x 3.07Vaulted Ceiling / Vinyl Floor / Open Concept
Living
5.79 x 4.47Vaulted Ceiling / Vinyl Floor / Open Concept
Kitchen
4.47 x 3.99Centre Island / Modern Kitchen / Quartz Counter
Primary
3.84 x 3.99Large Window / Ensuite Bath / W/I Closet
Exterior
Parking
Garage spaces 1
Garage type Built-In
Other parking spaces 1
Total parking spaces 2
Condo Details
Amenities
Bbqs Allowed, Visitor Parking
Inclusions
Property History
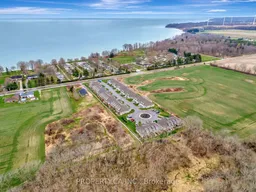 48
48
