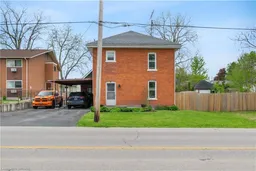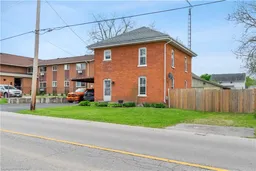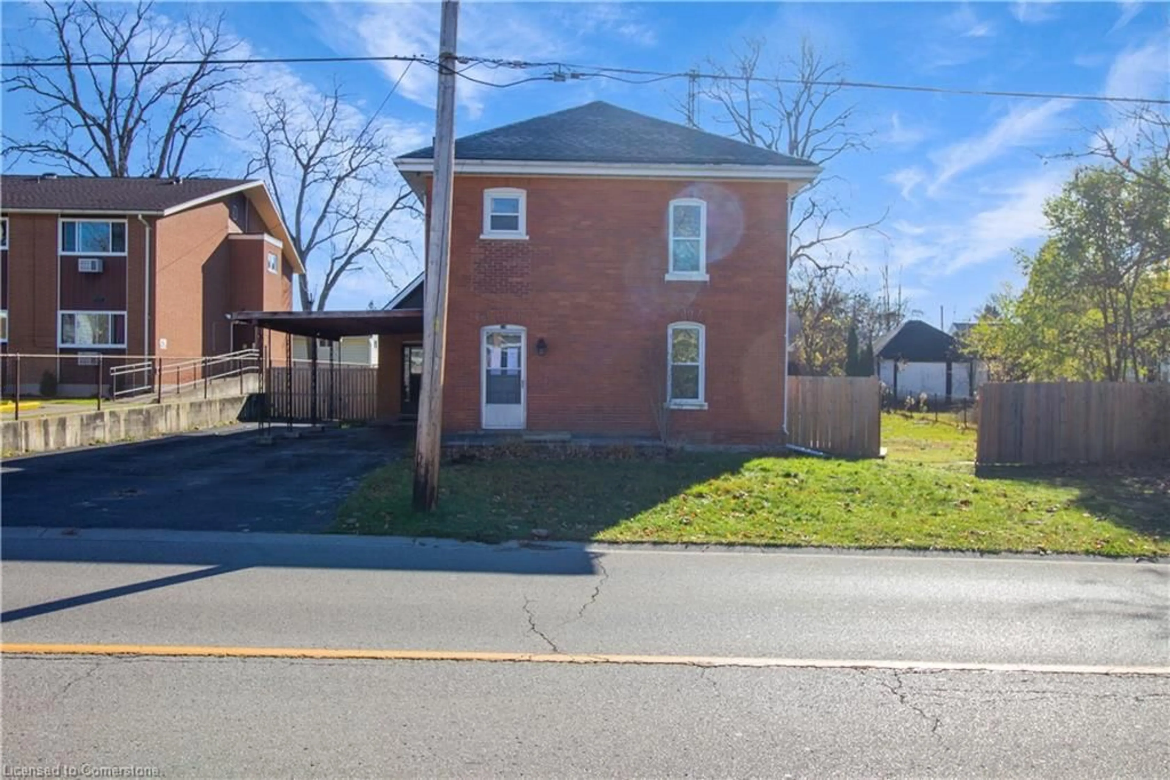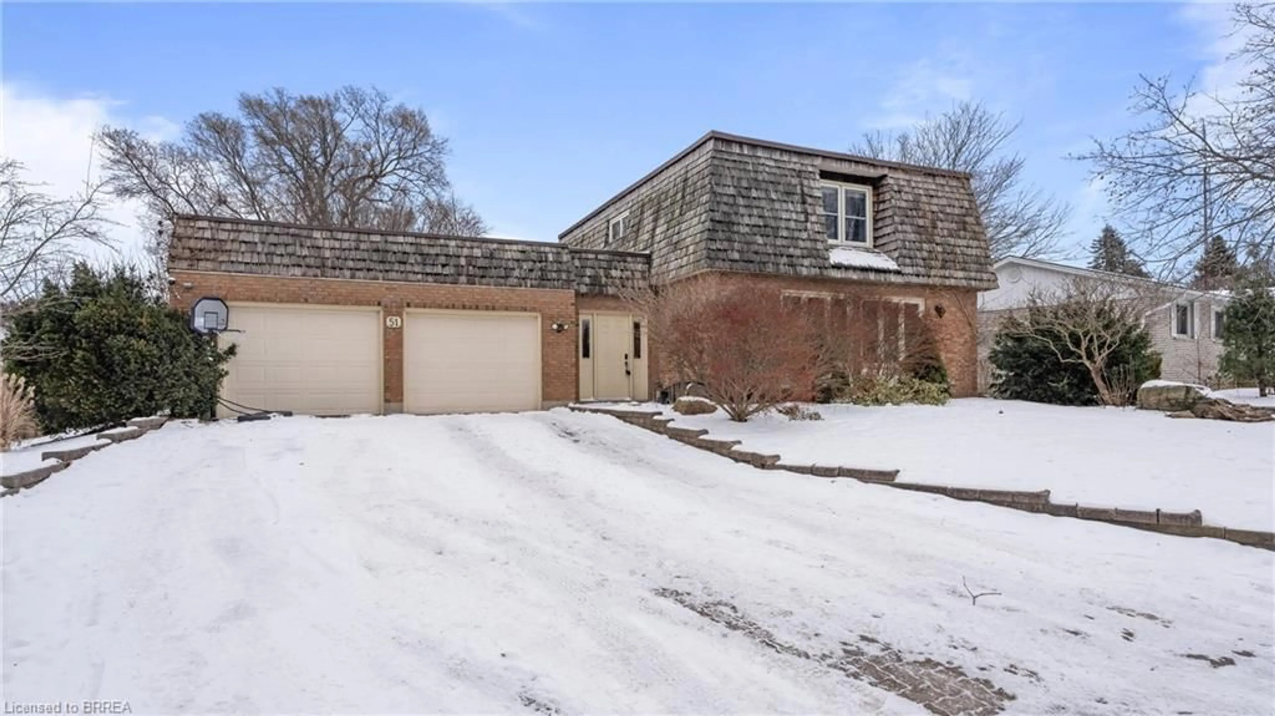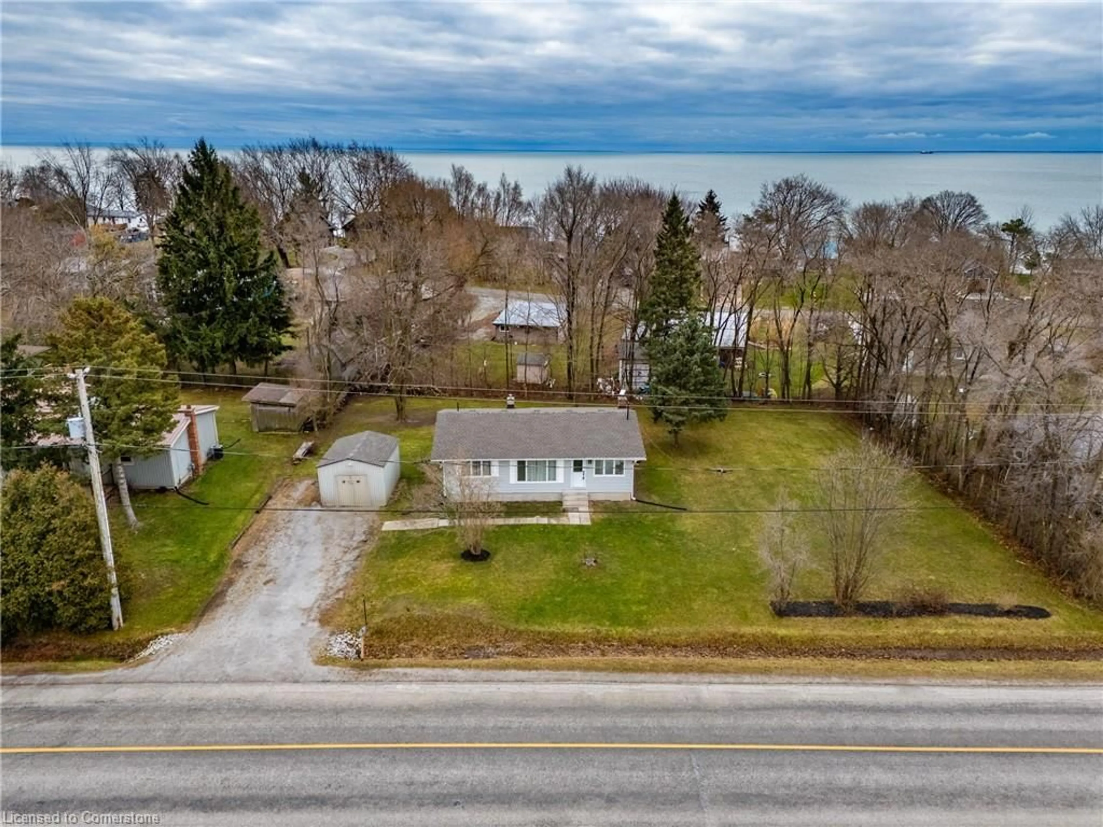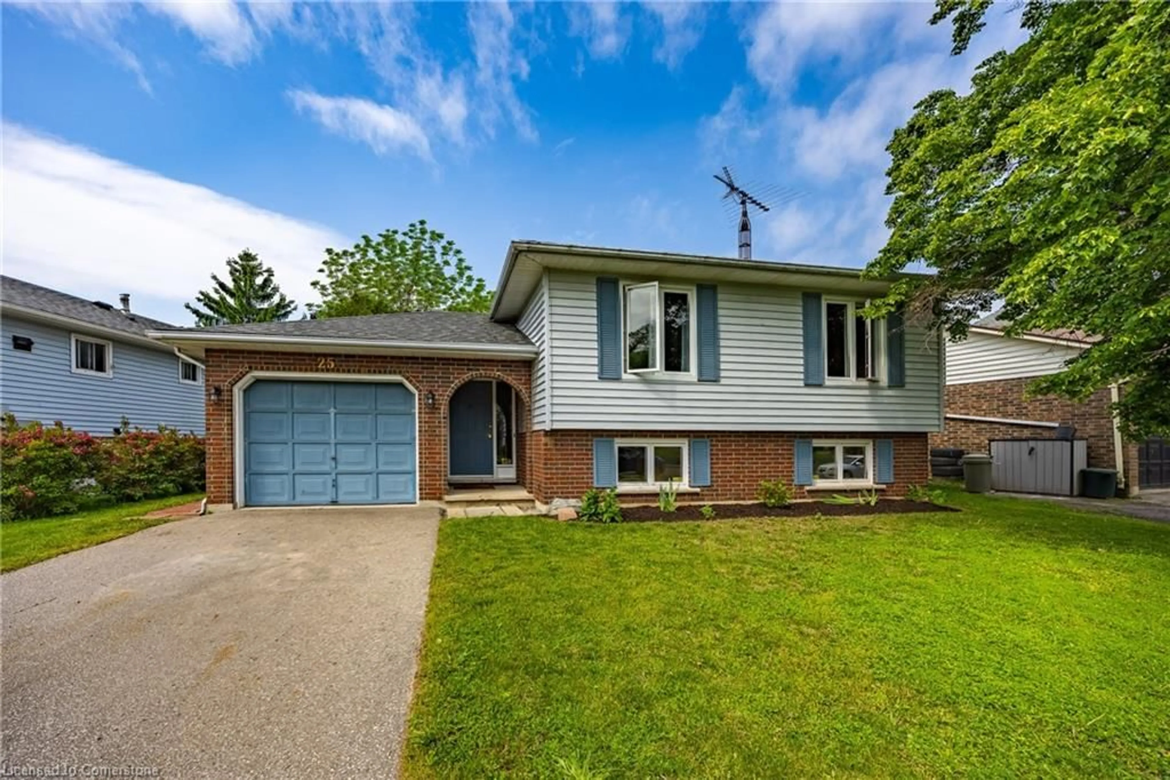Welcome to this beautiful home in the charming town of Delhi, where suburban tranquility meets modern convenience. This newly listed, detached 2 story brick home promises comfort across its generous layout, featuring 3 well-appointed bedrooms, including a spacious primary bedroom that serves as a peaceful retreat at the end of the day. This century home exudes charm on every level. Downstairs, you will find an unfinished basement awaiting your personal touches. Step outside to discover a large backyard equipped with your very own detached barn. Nestled in a quiet neighbourhood, this property strikes a perfect balance between peaceful domestic life and the convenience of urban amenities. Don't miss your chance to view this home and make it your own! Property is being sold under Power of Sale, sold as is, where is. Seller does not warranty any aspect of the property including to and not limited to: sizes, taxes or condition.
Inclusions: Other,None - Sold 'as Is' As Per Schedule B. Vendor Does Not Warrant Ownership Or Condition Of Chattels
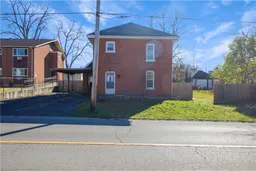 45
45