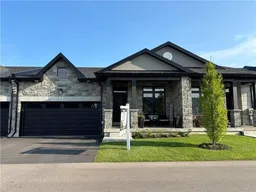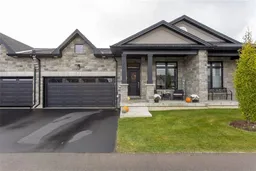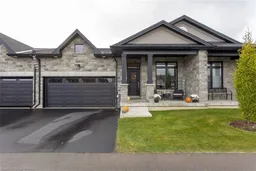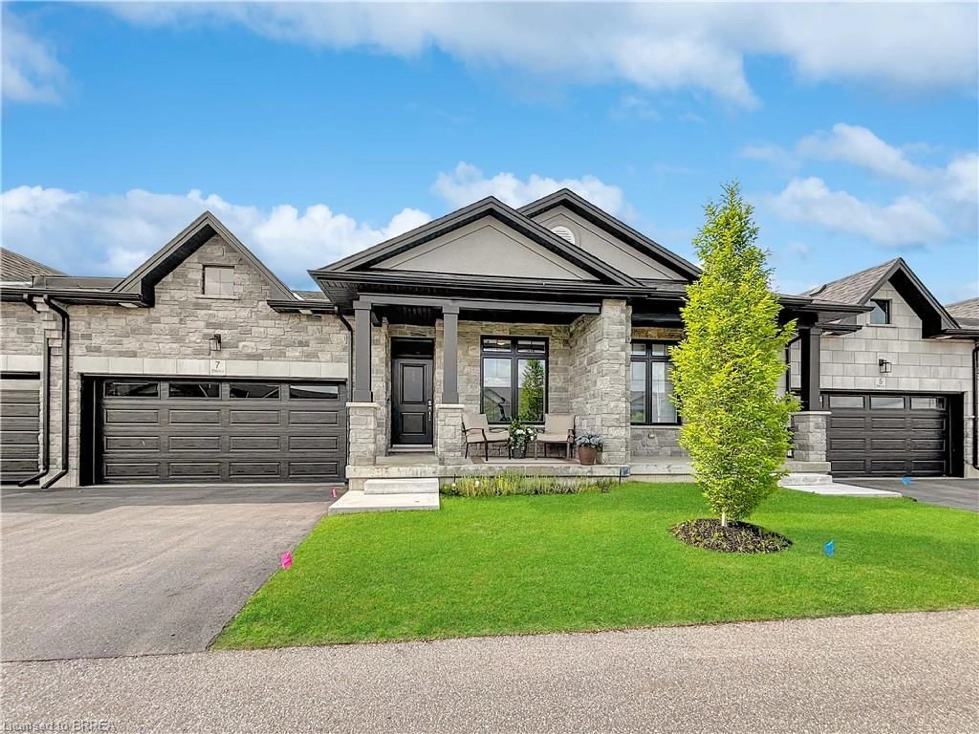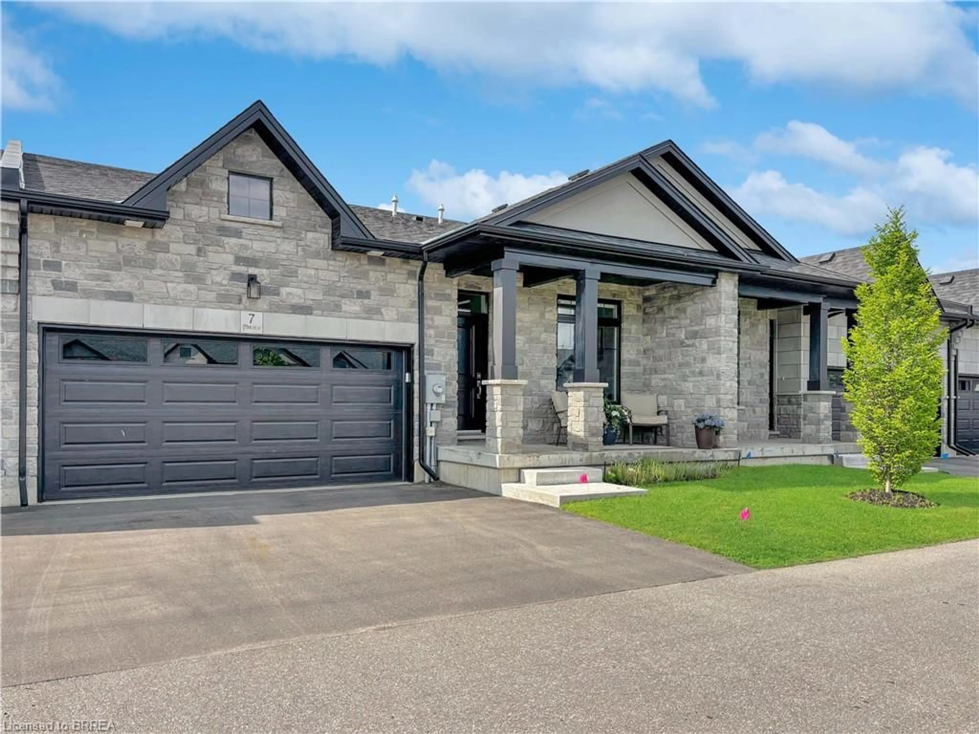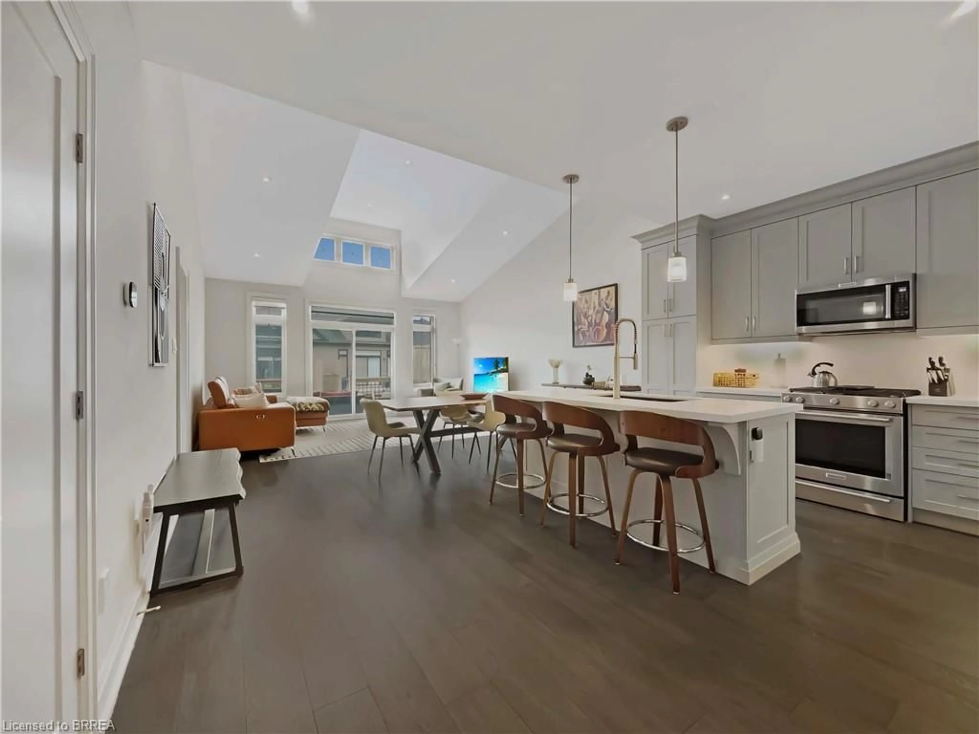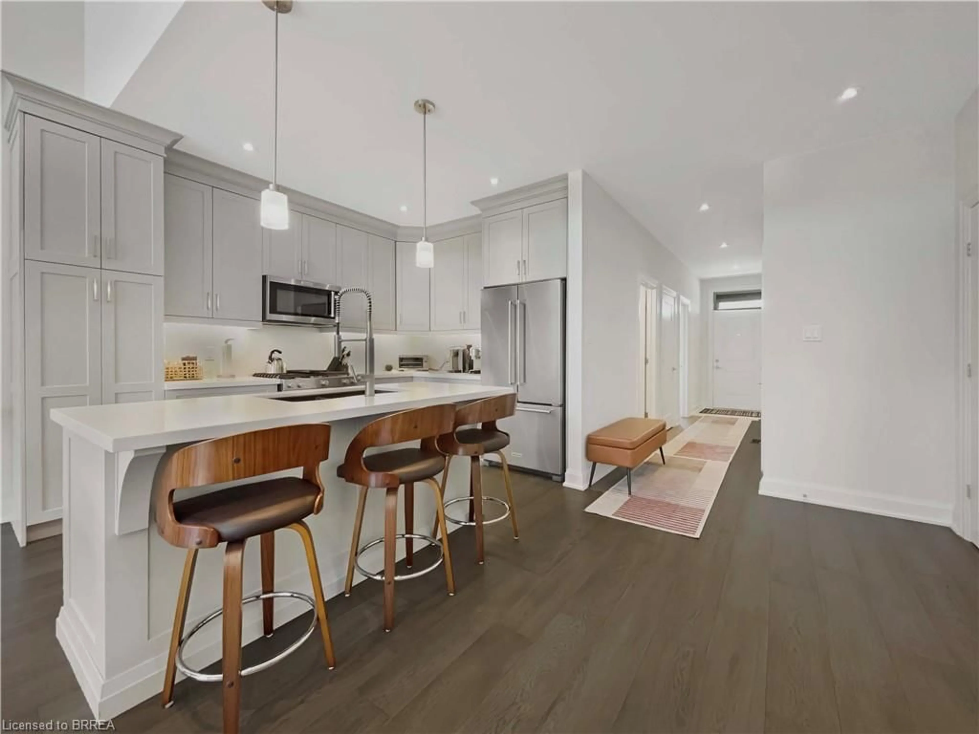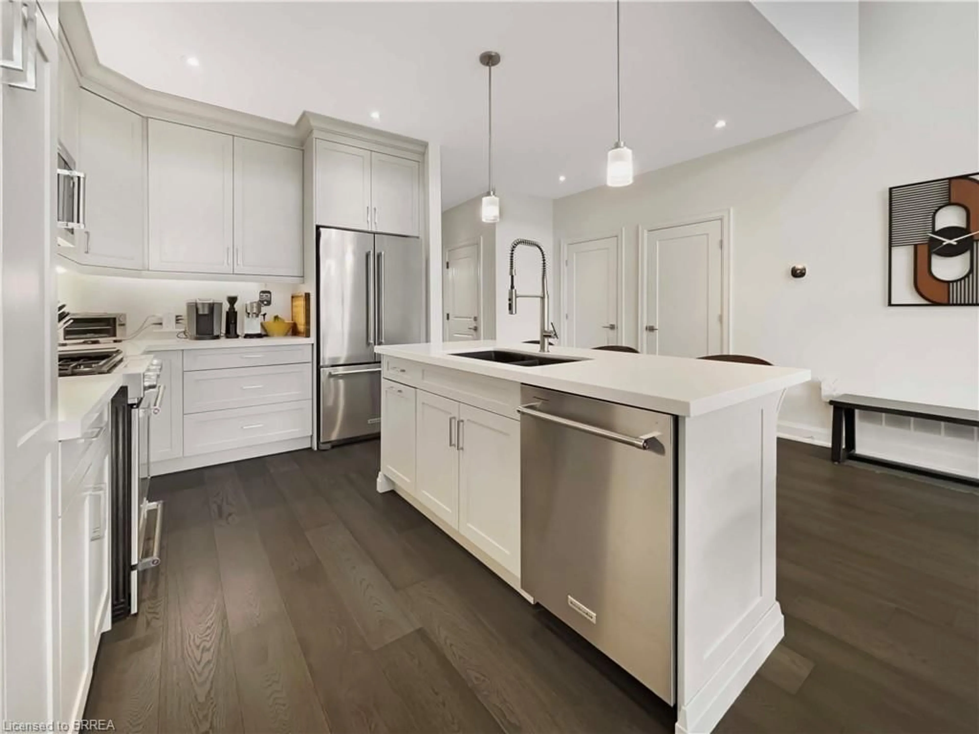7 Karner Blue Lane, Simcoe, Ontario N3Y 4R5
Contact us about this property
Highlights
Estimated valueThis is the price Wahi expects this property to sell for.
The calculation is powered by our Instant Home Value Estimate, which uses current market and property price trends to estimate your home’s value with a 90% accuracy rate.Not available
Price/Sqft$460/sqft
Monthly cost
Open Calculator
Description
Welcome to main level living at its best! This beautifully upgraded bungalow townhome offers a perfect blend of style, comfort, and convenience, set in a quiet, well-kept Simcoe neighbourhood just minutes from local amenities, parks, and healthcare. Step inside to discover a thoughtfully designed main floor that immediately feels like home. The open-concept layout showcases soaring ceilings, sleek wide-plank hardwood flooring, and a custom kitchen that will impress any home chef, complete with quartz countertops, stainless steel appliances, a gas range, island with breakfast seating, under-cabinet lighting, and smart storage including pull-out pantry drawers and upgraded corner shelving. The great room is flooded with natural light and flows seamlessly out to a private, fenced-in deck, perfect for relaxing or entertaining, complete with a gas BBQ hookup and newly enclosed stairs and railing (2023). The primary bedroom is a peaceful retreat, featuring a walk-in closet with custom built-ins and a spa-like ensuite with underfloor heating, a glass shower, and a freestanding tub. A second full bathroom, a stylish home office with closet storage, and a bespoke laundry area round out the main level. Downstairs, the professionally finished basement (completed by the original builder) adds valuable living space with a spacious family room featuring a custom media unit and electric fireplace. A full bedroom with double closets, a nearby 4-piece bathroom, and a framed-in gym area with barn doors offer flexibility for guests, hobbies, or work-from-home needs. There's even a laundry sink in the utility room and additional deep storage closets for convenience. This home has been meticulously maintained and thoughtfully enhanced, just move in and enjoy the elevated Simcoe lifestyle.
Property Details
Interior
Features
Main Floor
Dining Room
17.02 x 8.09Kitchen
9.07 x 12.02Living Room
17.02 x 9.07Bedroom Primary
14.09 x 14.06Exterior
Features
Parking
Garage spaces 2
Garage type -
Other parking spaces 2
Total parking spaces 4
Property History
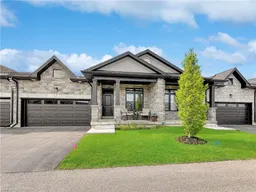 29
29