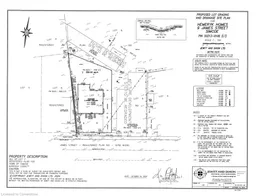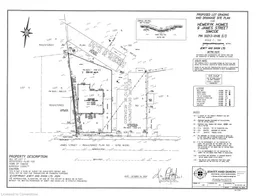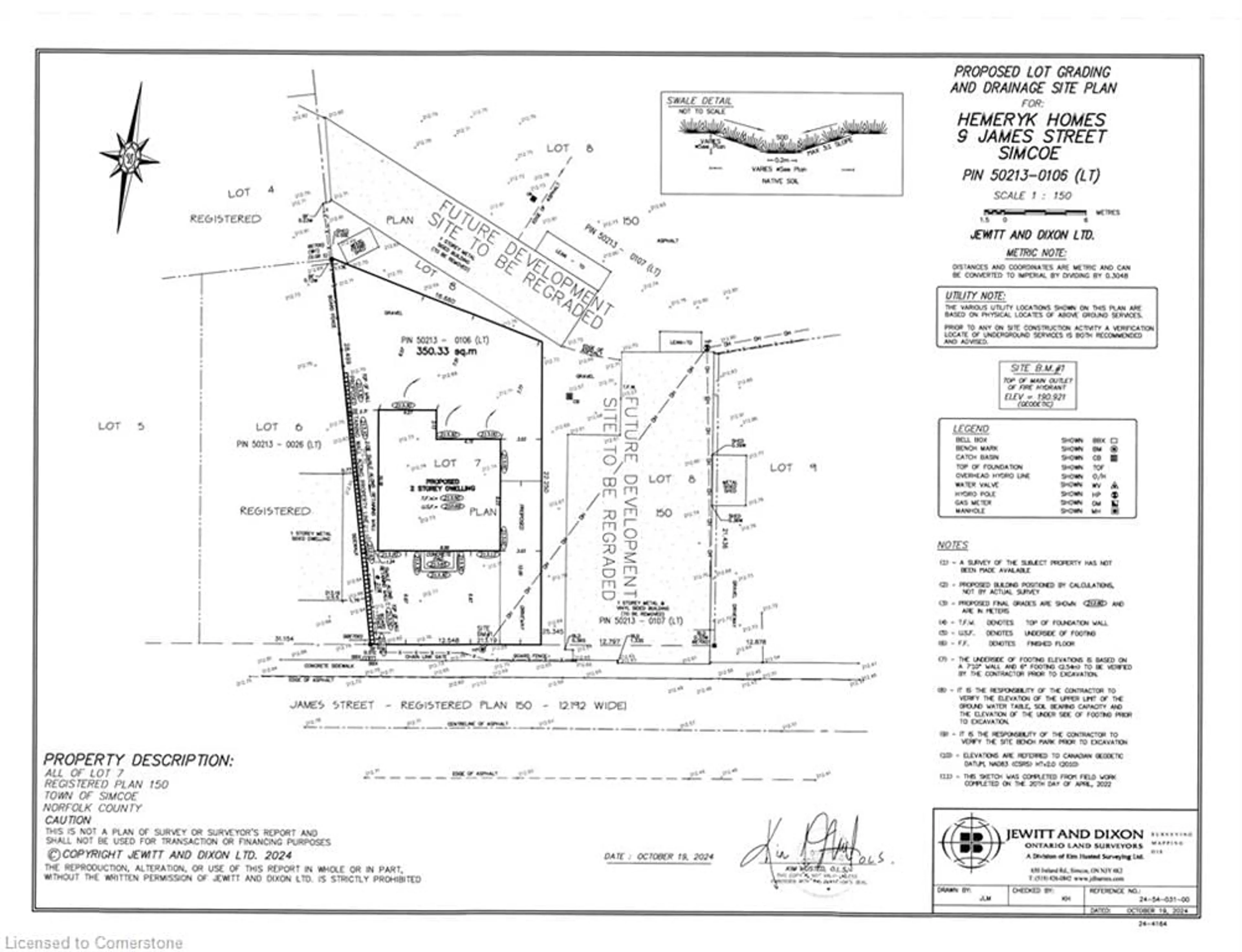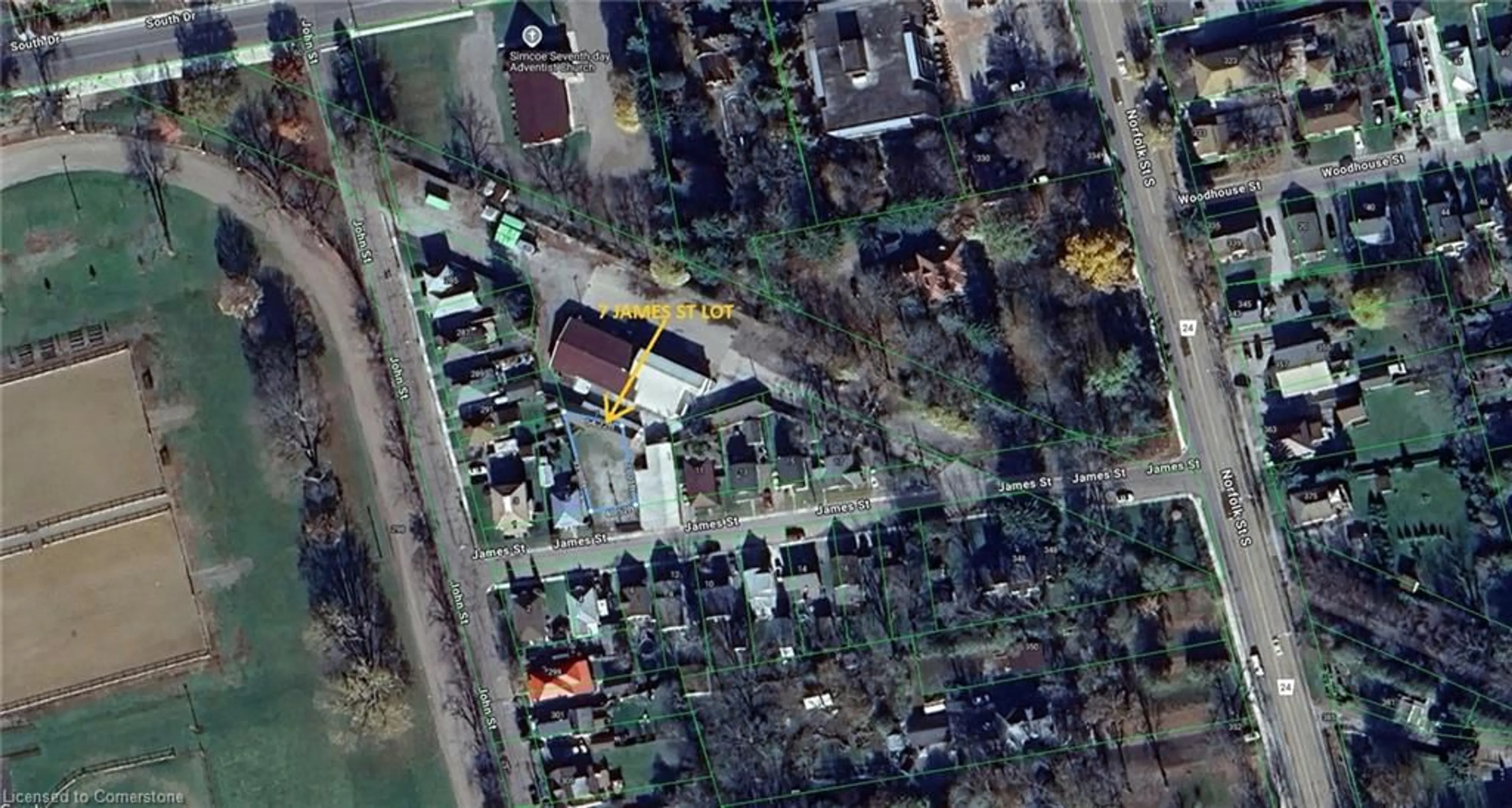Contact us about this property
Highlights
Estimated valueThis is the price Wahi expects this property to sell for.
The calculation is powered by our Instant Home Value Estimate, which uses current market and property price trends to estimate your home’s value with a 90% accuracy rate.Not available
Price/Sqft-
Monthly cost
Open Calculator
Description
Prime R2-Zoned Vacant Lot – Build Your Dream Home! Seize this incredible opportunity to own a centrally located vacant lot, perfectly positioned near all amenities. This R2-zoned property is ideal for a custom-built home and ready for development! The seller offers plans for a charming 905 sq. ft. bungalow, or you can design and build your own vision. Don’t miss out on this rare chance to create your perfect living space in a fantastic location!
Property Details
Exterior
Features
Property History
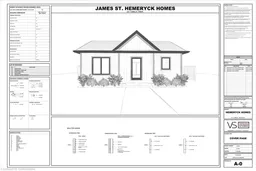
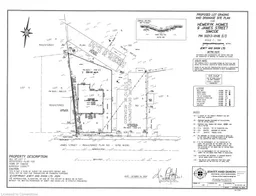 2
2