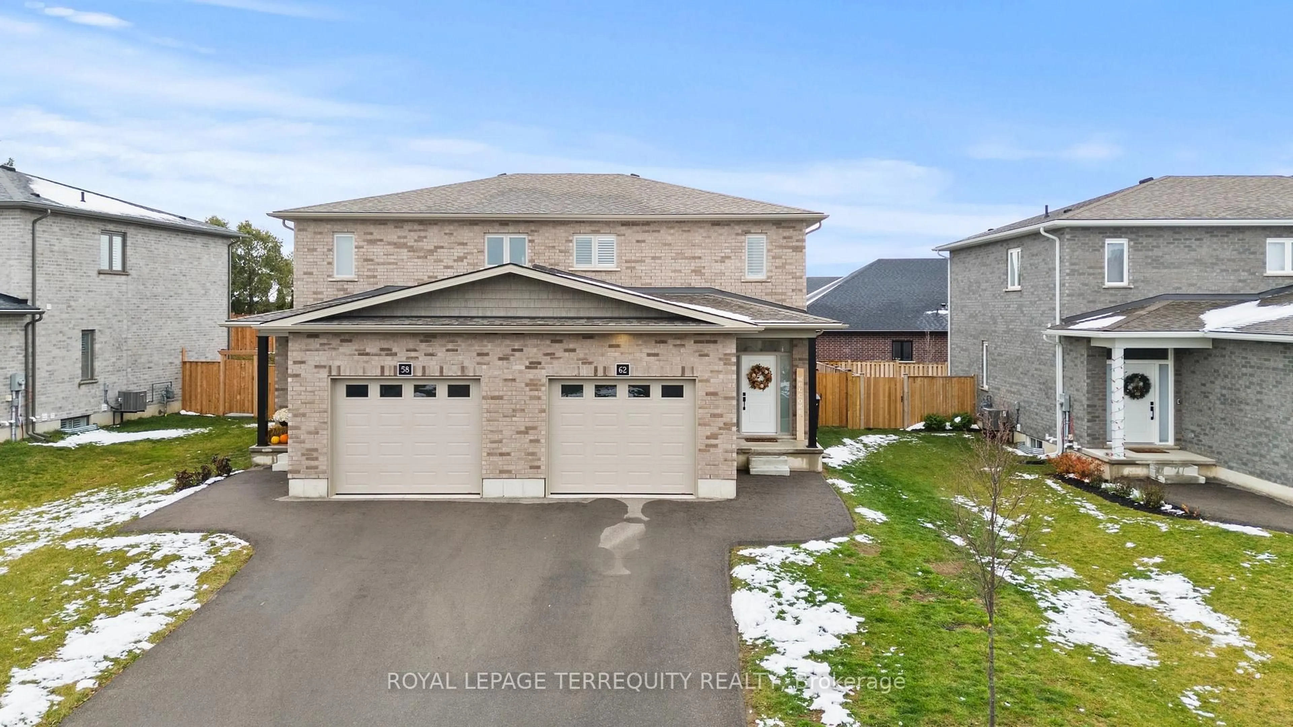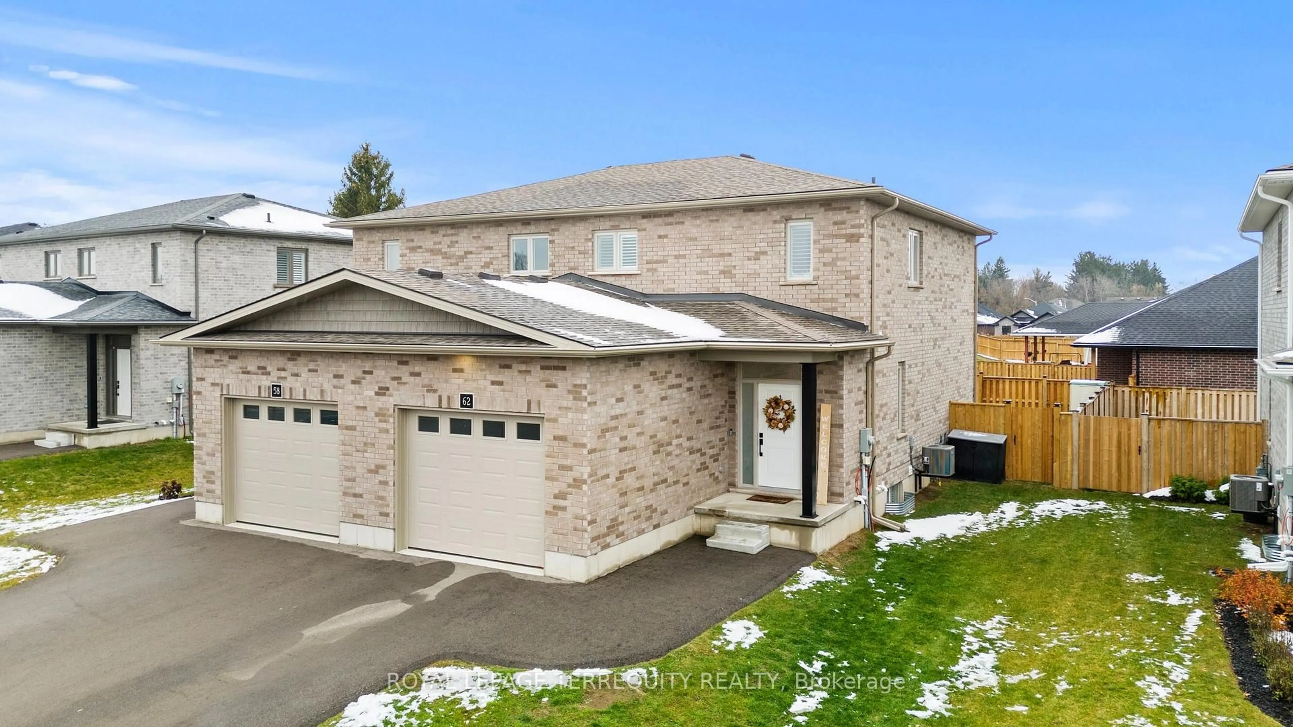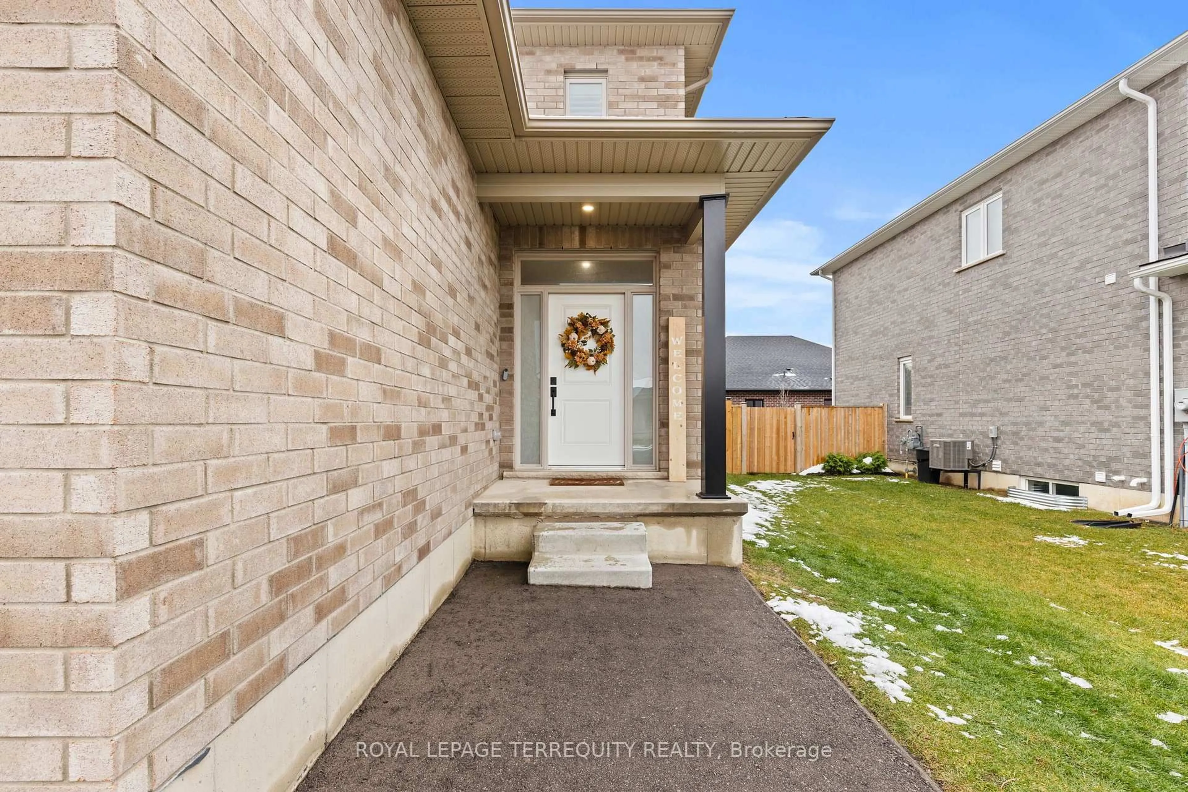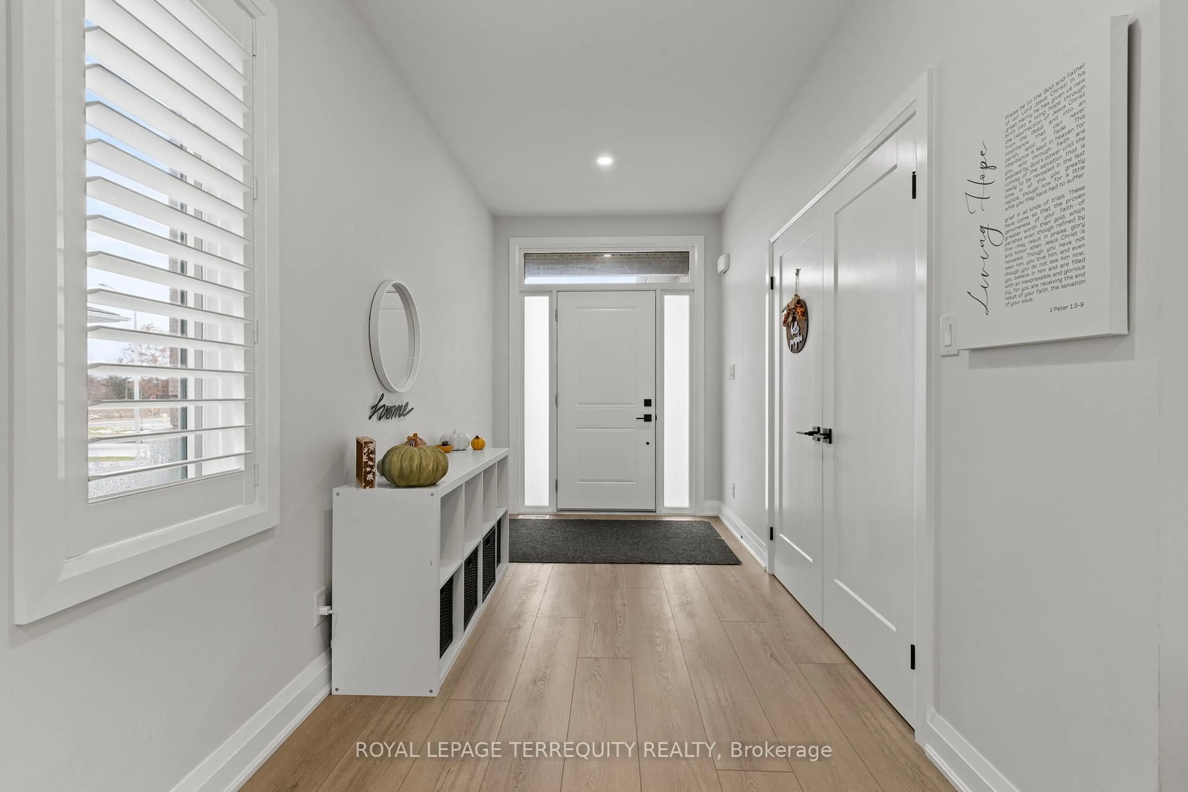62 Peachleaf Lane, Norfolk, Ontario N0E 1Y0
Contact us about this property
Highlights
Estimated valueThis is the price Wahi expects this property to sell for.
The calculation is powered by our Instant Home Value Estimate, which uses current market and property price trends to estimate your home’s value with a 90% accuracy rate.Not available
Price/Sqft$367/sqft
Monthly cost
Open Calculator
Description
Welcome to 62 Peachleaf Lane in beautiful Waterford - a modern, 2-year-old home that radiates pride of ownership from the moment you walk in. Lived in by one owner and completely carpet-free, this stunning 2storey home offers upgraded finishes, an airy layout, and the kind of natural light that instantly makes a space feel like "home." The main floor features a bright, open-concept design. The gorgeous kitchen will stop you in your tracks with quartz countertops, island, brand-new stainless steel appliances - including a gas stove. Step outside to your newly crafted outdoor oasis: a brand-new concrete patio and fully fenced yard - perfect for hosting and everyday living. California shutters throughout the home add style, privacy, and timeless elegance. A convenient powder room on the main level and direct access to the 1-car garage make day-to-day life effortless. Upstairs, you'll find two large bedrooms, each with its own private full ensuite bathroom, offering an ideal layout for families and guests. A 2-car driveway provides ample parking. Located in the heart of Waterford, this home offers more than just beautiful living space, it offers charm of a warm, welcoming community. Known for scenic trails, serene lakes, local shops, and that small-town feeling buyers are searching for. Peaceful, friendly, and growing, Waterford is the kind of place people fall in love with. Modern. Bright. Immaculately maintained. 62 Peachleaf Lane is a turnkey opportunity in a market where quality and comfort matter more than ever. Move right in and enjoy the lifestyle you've been waiting for.
Property Details
Interior
Features
Main Floor
Dining
3.35 x 3.51Kitchen
3.15 x 3.35Living
5.18 x 3.05Exterior
Features
Parking
Garage spaces 1
Garage type Attached
Other parking spaces 2
Total parking spaces 3
Property History
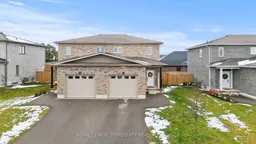 22
22
