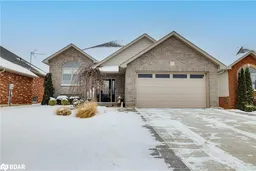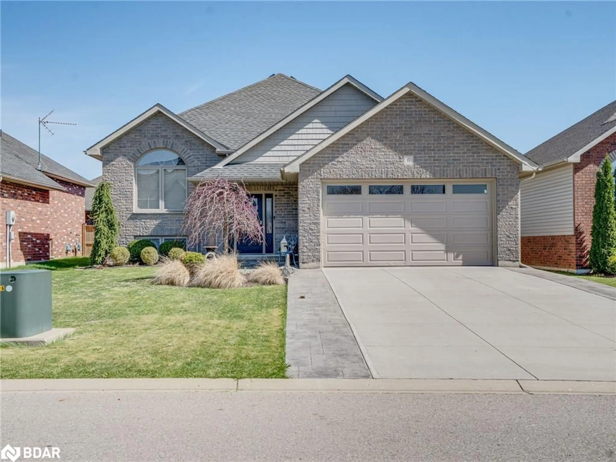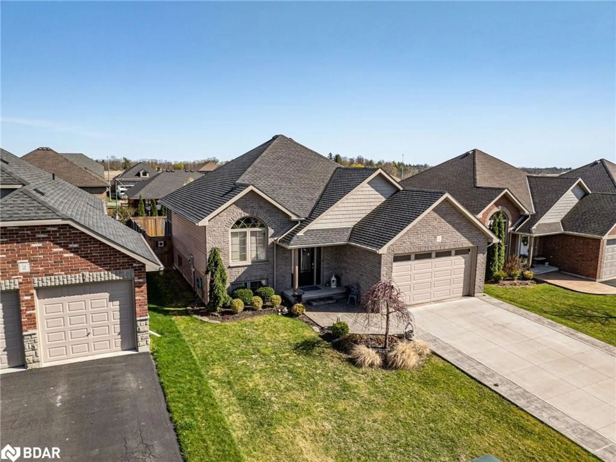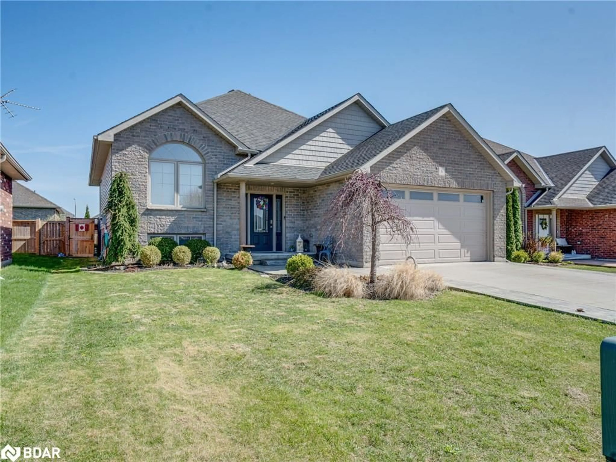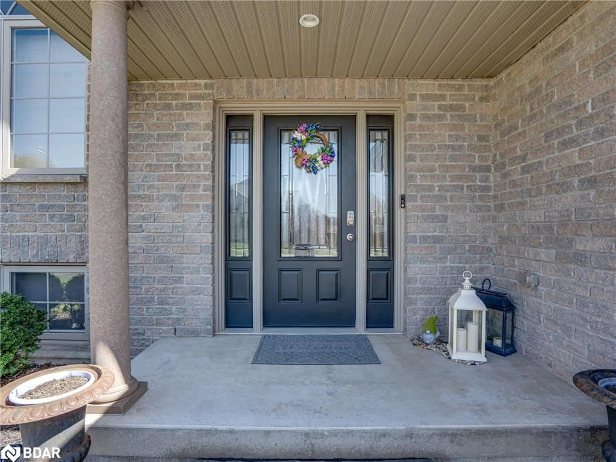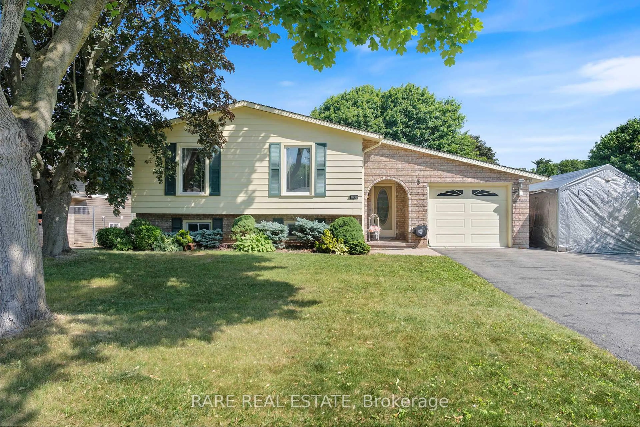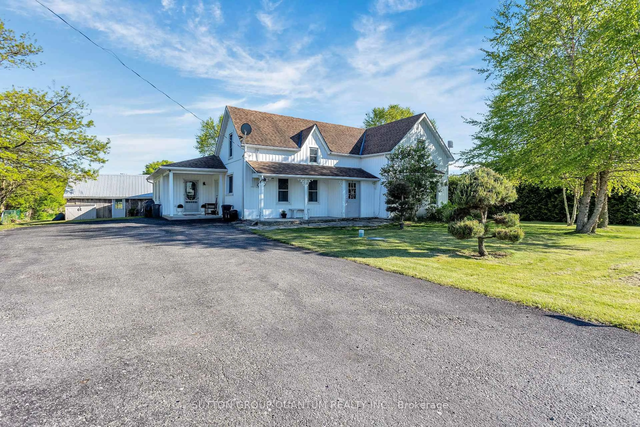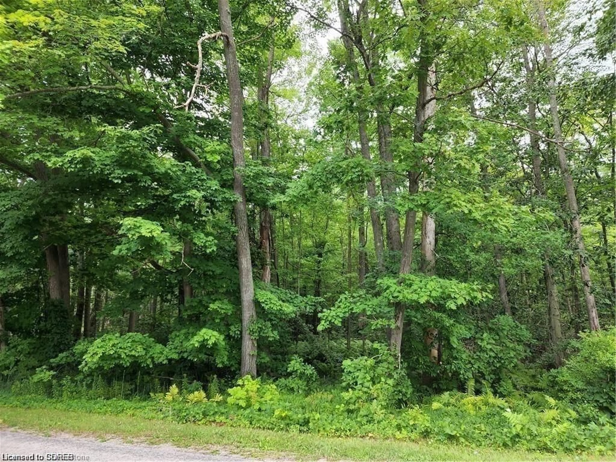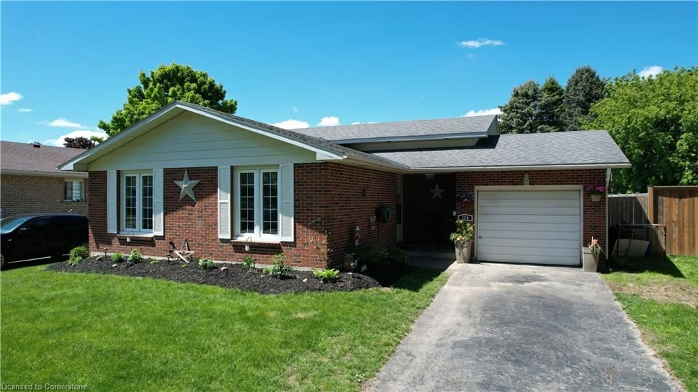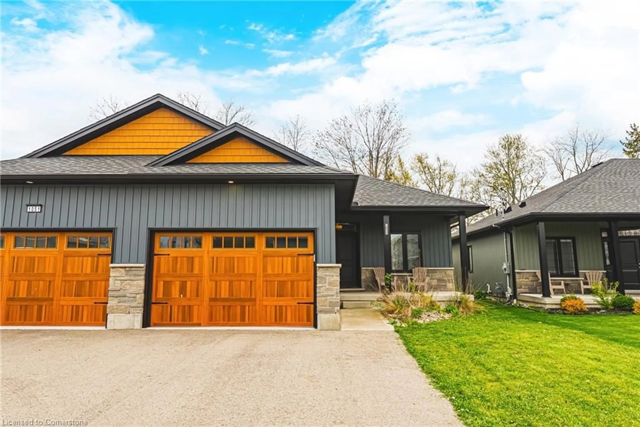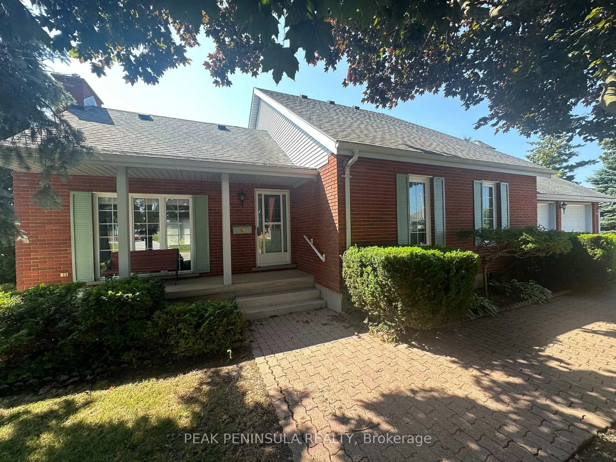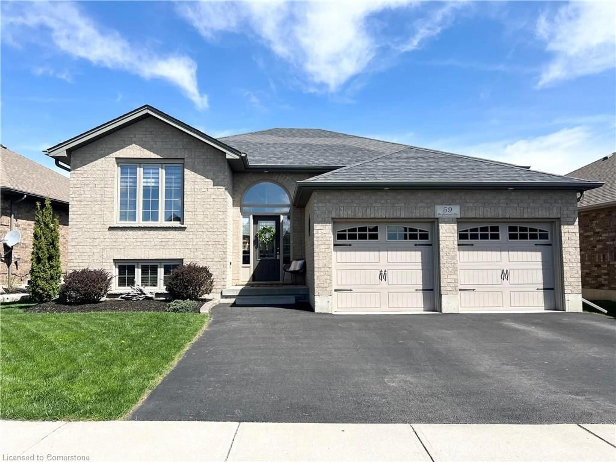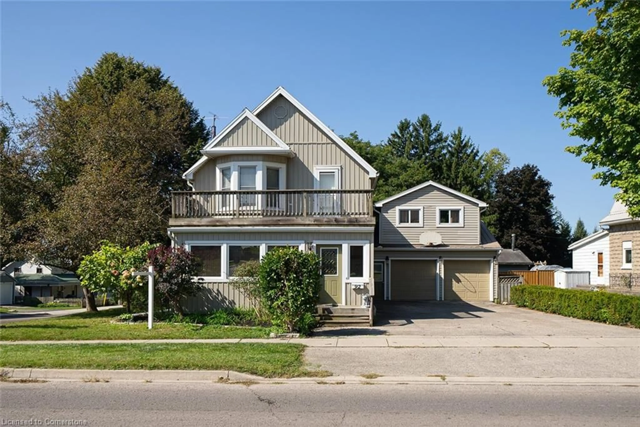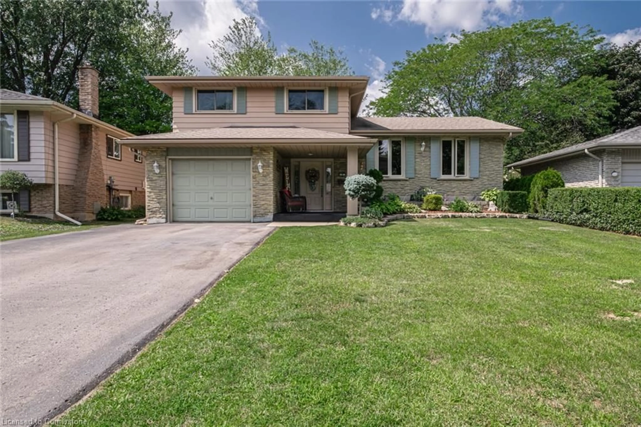6 Redbud Cres, Simcoe, Ontario N3Y 4L1
Contact us about this property
Highlights
Estimated valueThis is the price Wahi expects this property to sell for.
The calculation is powered by our Instant Home Value Estimate, which uses current market and property price trends to estimate your home’s value with a 90% accuracy rate.Not available
Price/Sqft$464/sqft
Monthly cost
Open Calculator
Description
This beautifully landscaped raised bungalow offers an open-concept design in the sought after Woodway Trail subdivision. Close to trails, restaurants, shopping, golf and just a short drive to Lake Erie and Port dover. The welcoming foyer features a split wooden staircase leading to both the main and lower levels. The spacious kitchen includes a peninsula, breakfast bar, under-cabinet lighting and tiled backsplash with patio door access to a covered porch. The lower level offers a cozy family room with an electric fireplace, 3 pc bathroom with heated floors, a finished laundry room and ample storage. Additional features include keyless entry, living room vaulted ceilings, landscape lighting, a concrete driveway, interlocked walkway, a fenced yard with a stone patio and gazebo, 10 X 10 shed with electrical service on a concrete pad and extra storage beneath the porch. Additional water tap and receptacle at side of house! This home blends comfort and convenience providing a perfect space for living and entertaining. Welcome to your dream home!
Property Details
Interior
Features
Main Floor
Kitchen
3.78 x 3.56Breakfast Room
3.99 x 2.57sliding doors / walkout to balcony/deck
Foyer
2.36 x 1.98Living Room
5.11 x 3.56broadloom / vaulted ceiling(s)
Exterior
Features
Parking
Garage spaces 2
Garage type -
Other parking spaces 4
Total parking spaces 6
Property History
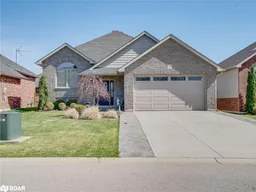 50
50