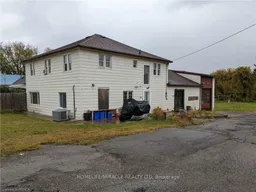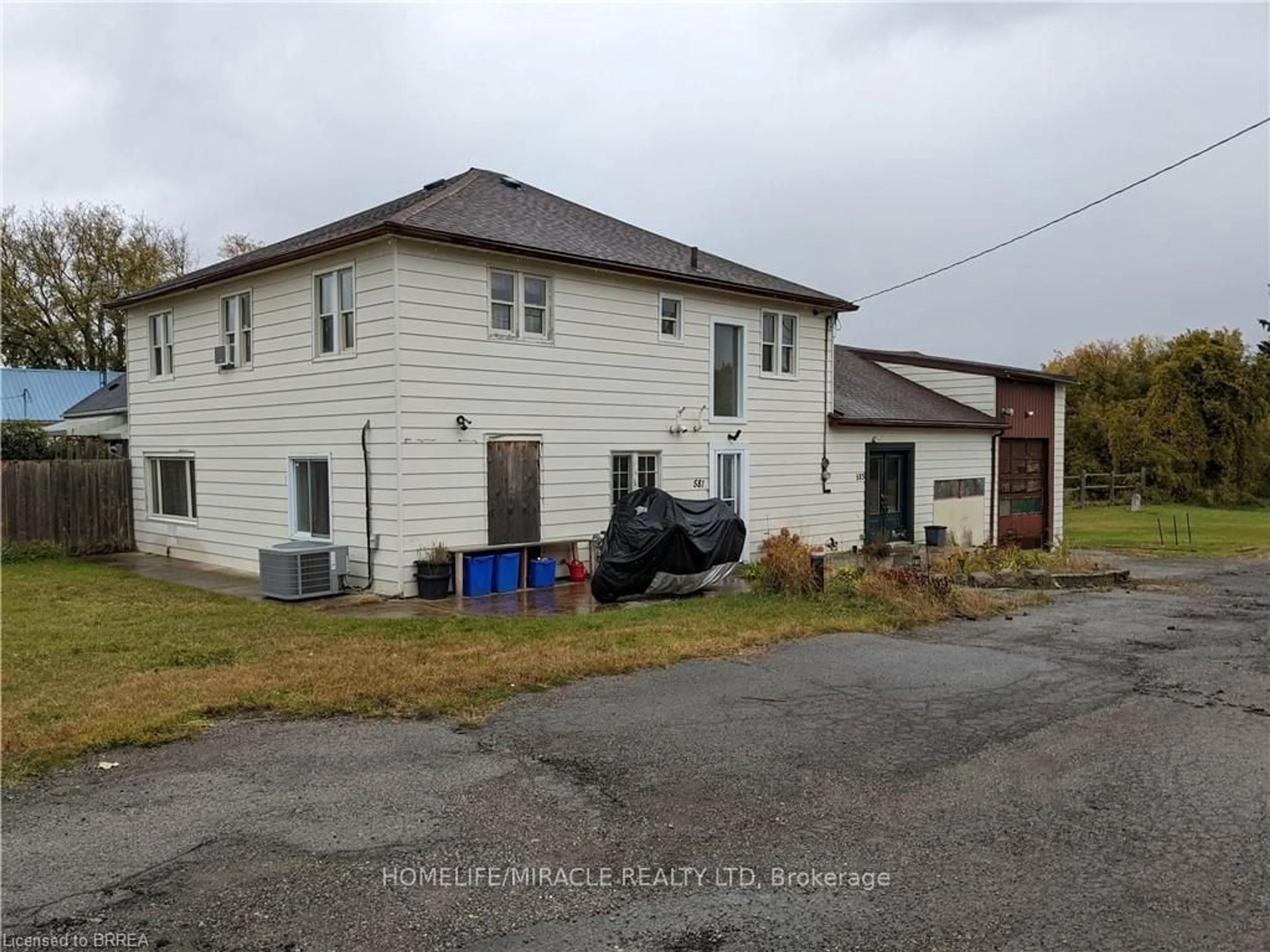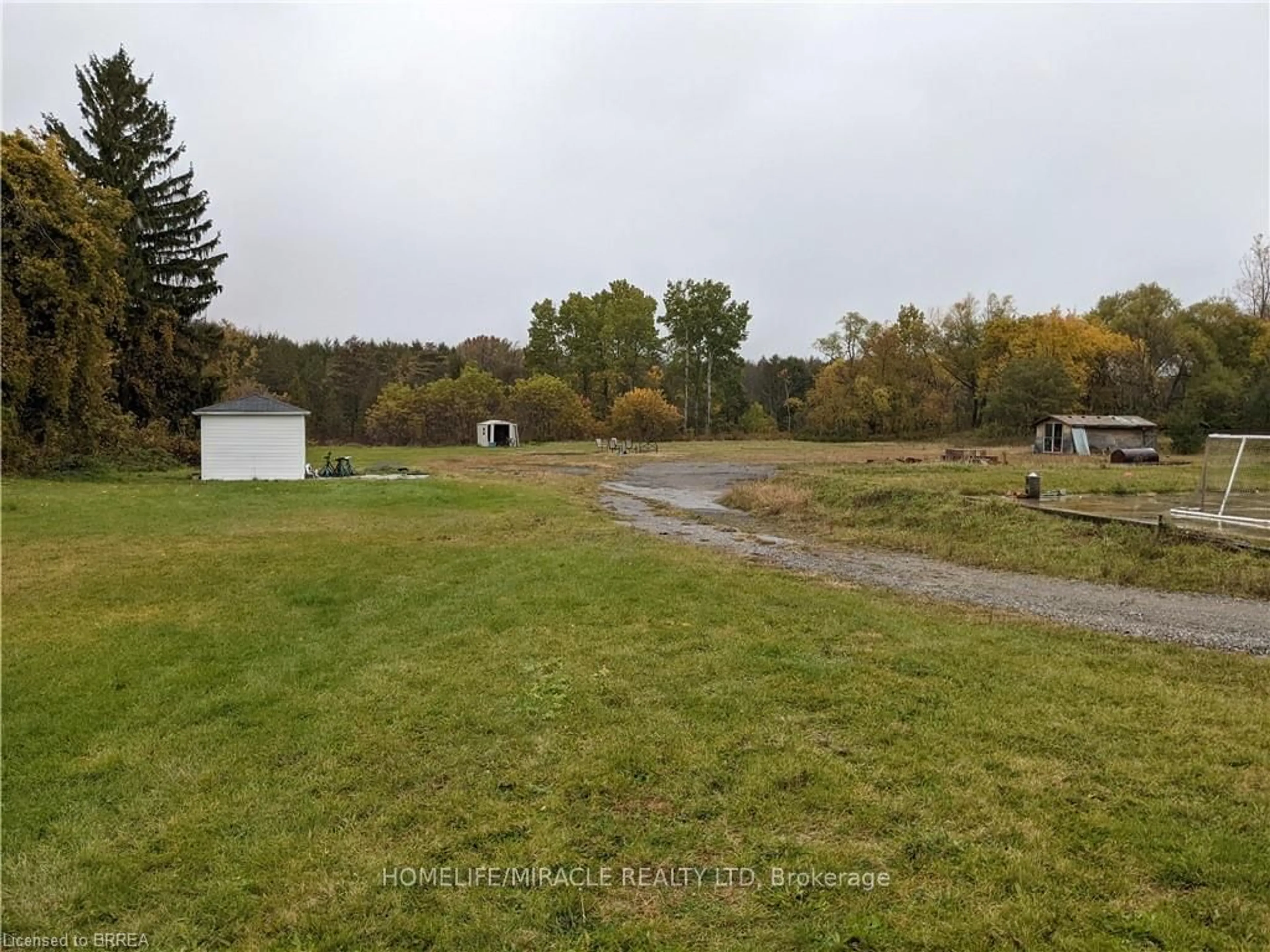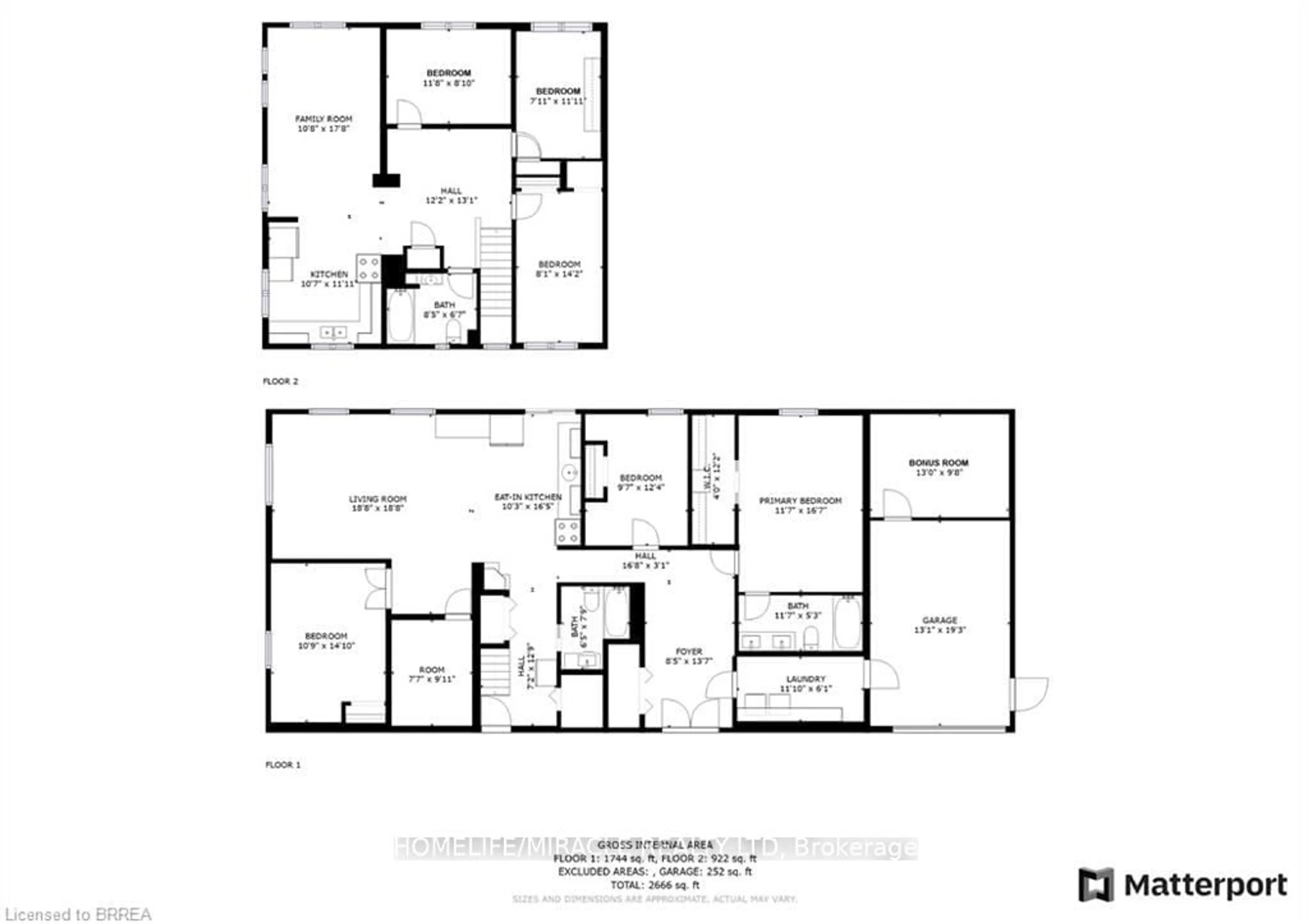581-583 West St, Norfolk, Ontario N3Y 4K5
Contact us about this property
Highlights
Estimated ValueThis is the price Wahi expects this property to sell for.
The calculation is powered by our Instant Home Value Estimate, which uses current market and property price trends to estimate your home’s value with a 90% accuracy rate.Not available
Price/Sqft$256/sqft
Est. Mortgage$3,002/mo
Tax Amount (2024)$3,250/yr
Days On Market103 days
Description
A DUPLEX sitting on a 1.6 acres lot just on the outskirts of the town! This house is perfect for any trade person, or running his trucking business, or multi-generational living, or Live downstairs and rent upstairs; what could be better? Main floor has 3 Bedrooms and 2 Bathrooms, & 1 Kitchen. Master has ensuite & walk-in closet & Laundry. Upper floor has 3 Bedrooms and 1 Bathroom, 1 Kitchen & Laundry area. Outdoor concrete pad with gas and electricity ready connections for a potential of double car garage or workshop. There is tremendous potential in this property in future, i.e. Multi Residential development. Opportunity Knocks. Don't snooze otherwise you may lose. **EXTRAS** Garden Shed.
Property Details
Interior
Features
Main Floor
Kitchen
4.89 x 3.12Combined W/Dining
Prim Bdrm
5.05 x 3.532nd Br
4.52 x 3.283rd Br
3.76 x 2.92Exterior
Features
Parking
Garage spaces 1
Garage type Attached
Other parking spaces 10
Total parking spaces 11
Property History
 4
4


