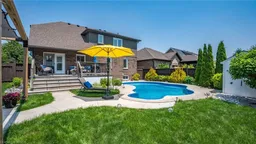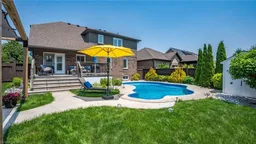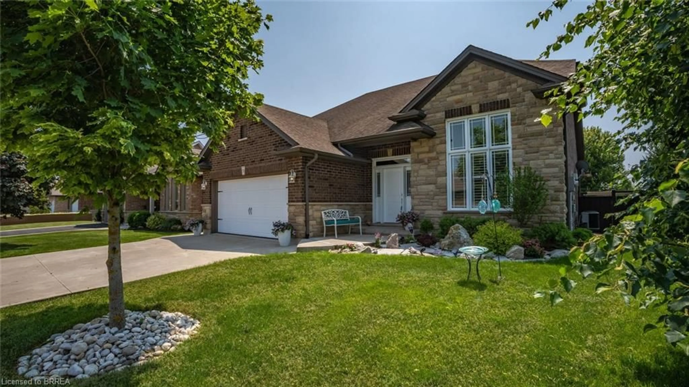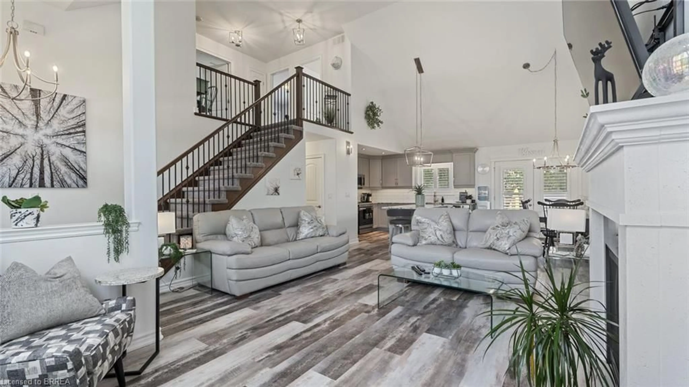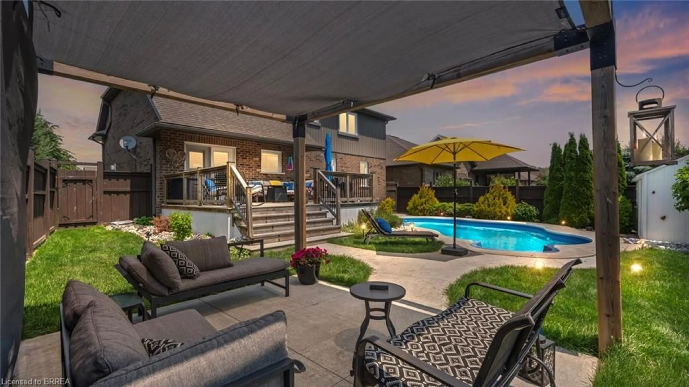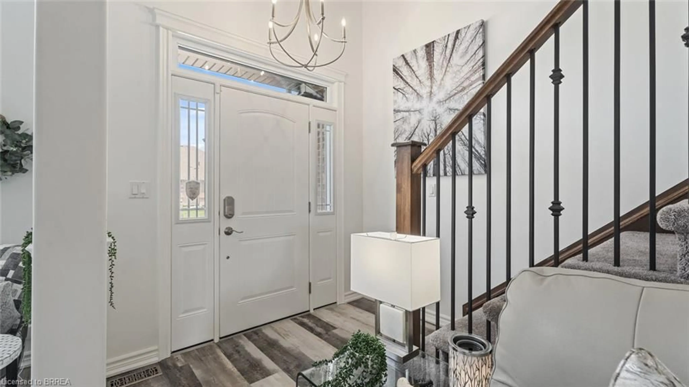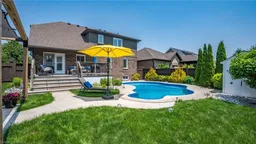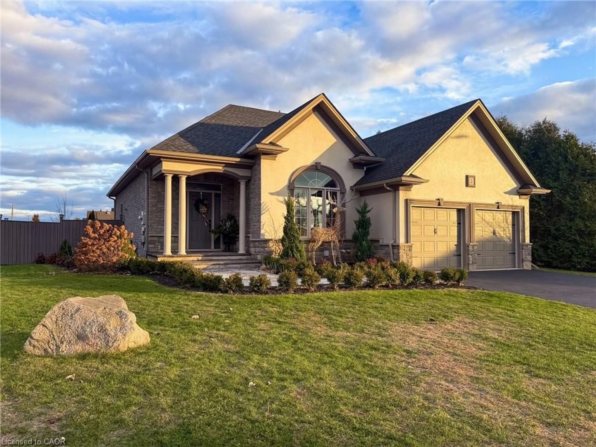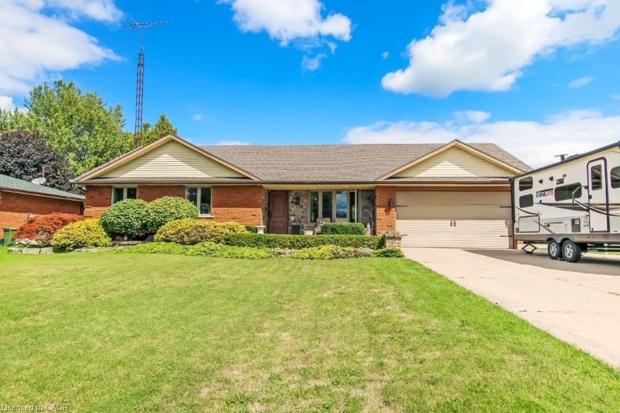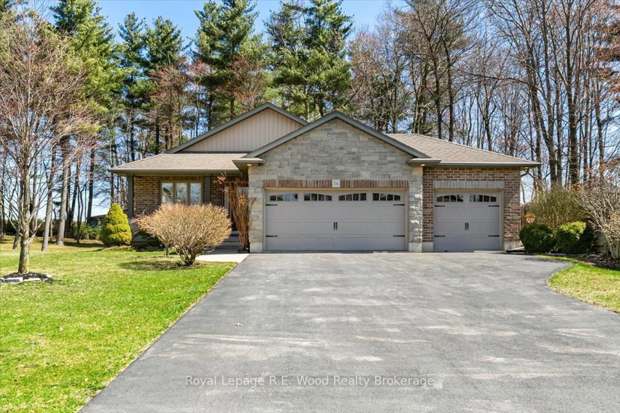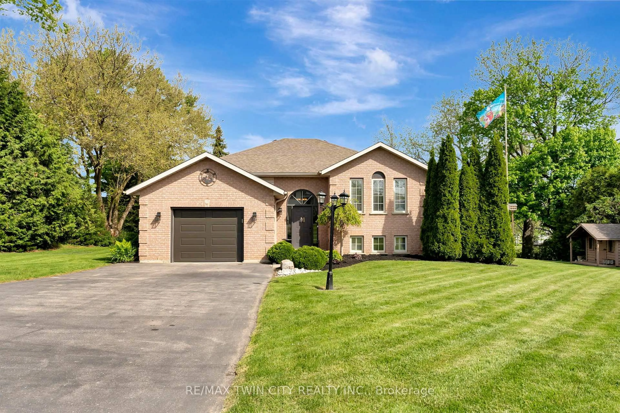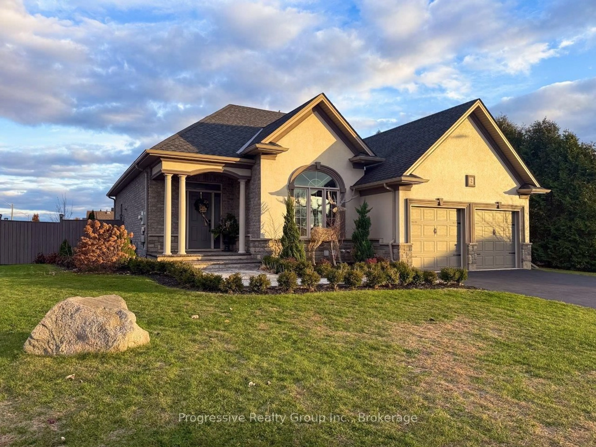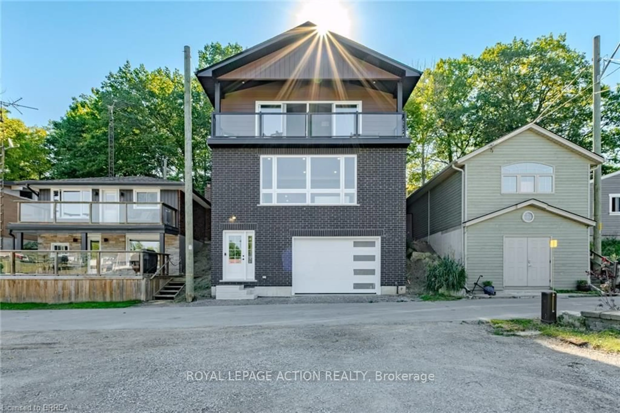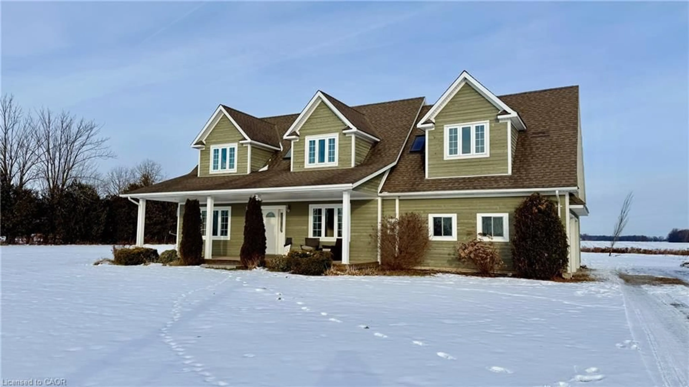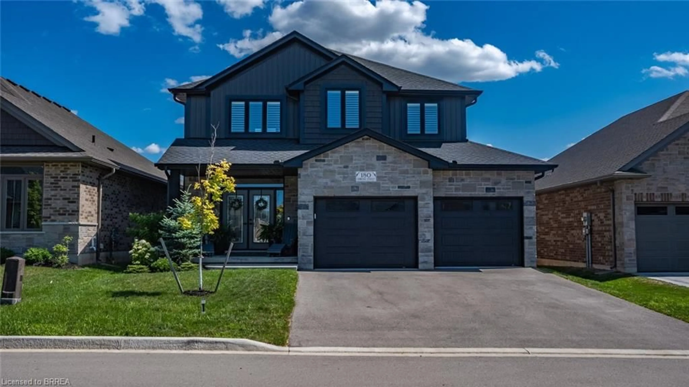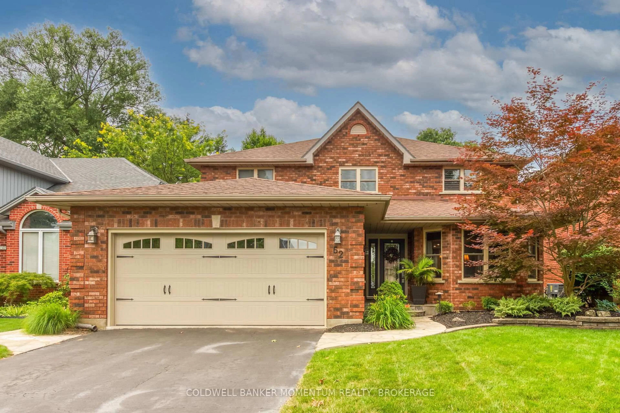58 Kolbe Dr, Port Dover, Ontario N0A 1N3
Contact us about this property
Highlights
Estimated valueThis is the price Wahi expects this property to sell for.
The calculation is powered by our Instant Home Value Estimate, which uses current market and property price trends to estimate your home’s value with a 90% accuracy rate.Not available
Price/Sqft$430/sqft
Monthly cost
Open Calculator
Description
Beautifully Renovated Bungaloft with Backyard Oasis in Sought-After Port Dover! This 3-bedroom, 3-bath bungaloft offers the backyard oasis you’ve been waiting for! Enjoy a private, fully fenced yard featuring a heated 16' x 32' INGROUND SALT WATER POOL with a partially covered upper deck, gas BBQ hookup, shade pergola, concrete patios, low-maintenance gardens updated in 2023. This home has been beautifully upgraded with over $100,000 in renovations, thoughtful touches throughout, newly professionally painted top to bottom and impeccably cared for. Inside, the open-concept main floor boasts a dramatic 17' vaulted ceiling, floor-to-ceiling, a modern gas fireplace, oversized windows, California shutters(2023) and new vinyl flooring(2023) . The renovated kitchen includes a spacious island, quartz countertops, glass backsplash, under-cabinet lighting, and new stainless steel appliances. The main floor primary bedroom features his and hers closets and an ensuite with granite countertop. You'll also find a newly renovated powder room and mudroom for added convenience. The loft level overlooks the Great Room and includes two additional bedrooms, with new carpet, both with walk-in closets and a 4-piece bathroom with quartz counter (updated 2023) Downstairs, the finished lower level offers a cozy family room with gas fireplace, a workshop, and a storage room. Additional features include: Updated bathrooms with stylish vanities and fixtures 2022-2023• California shutters throughout 2023• Double concrete driveway Double garage with insulated door automatic lights• Furnace (2023) • Professionally painted interior exterior 2023 •Professional landscaping. This is a turn-key home in a prime location, close to the lake, schools, trails, beaches, golf, wineries and everything Port Dover has to offer.
Property Details
Interior
Features
Main Floor
Kitchen
3.81 x 3.35Living Room
5.08 x 5.92Bedroom Primary
4.93 x 3.66Dining Room
3.81 x 3.05Exterior
Features
Parking
Garage spaces 2
Garage type -
Other parking spaces 2
Total parking spaces 4
Property History
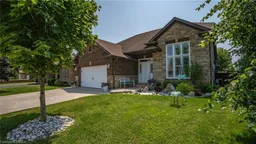 44
44