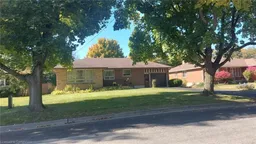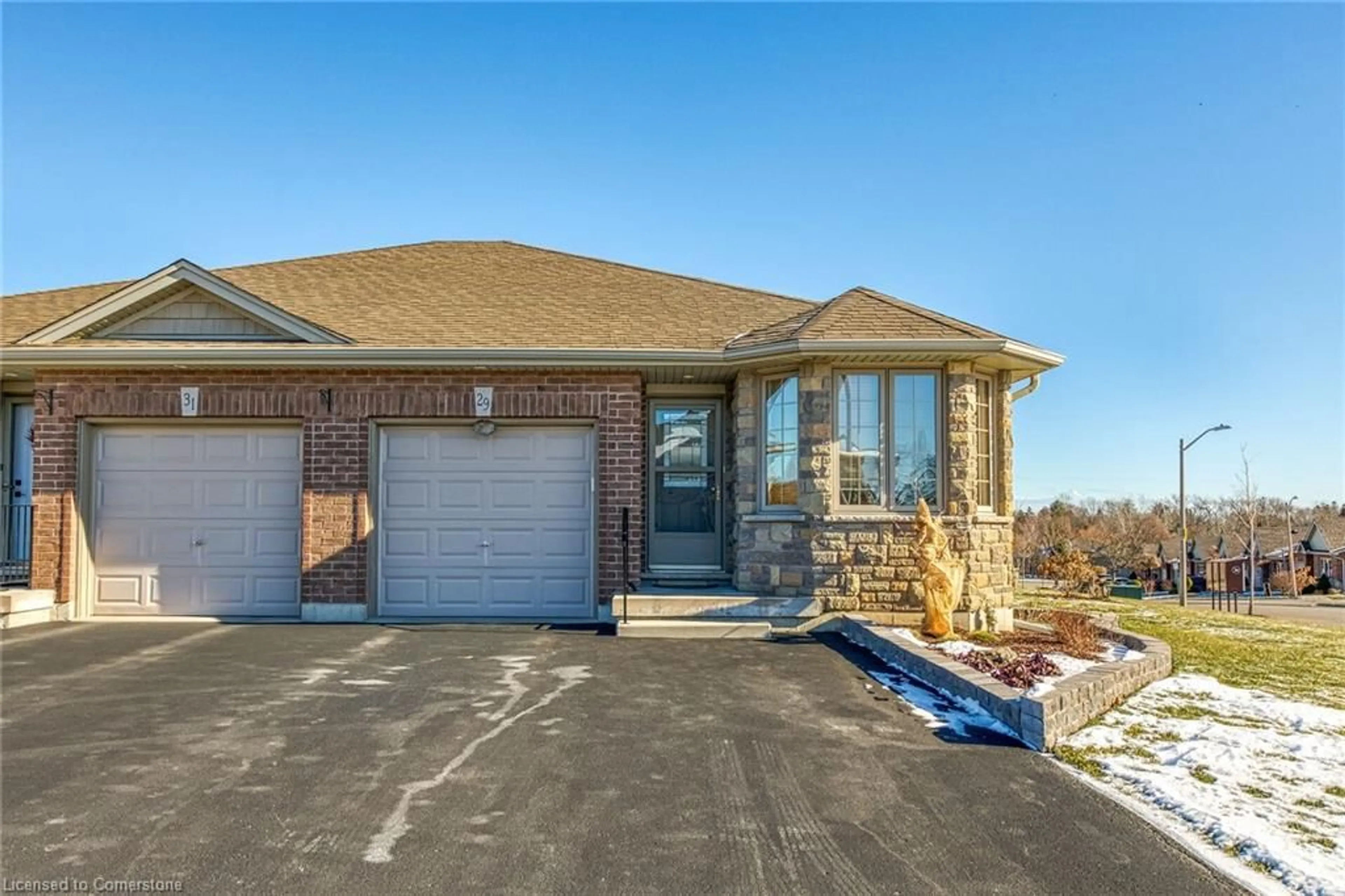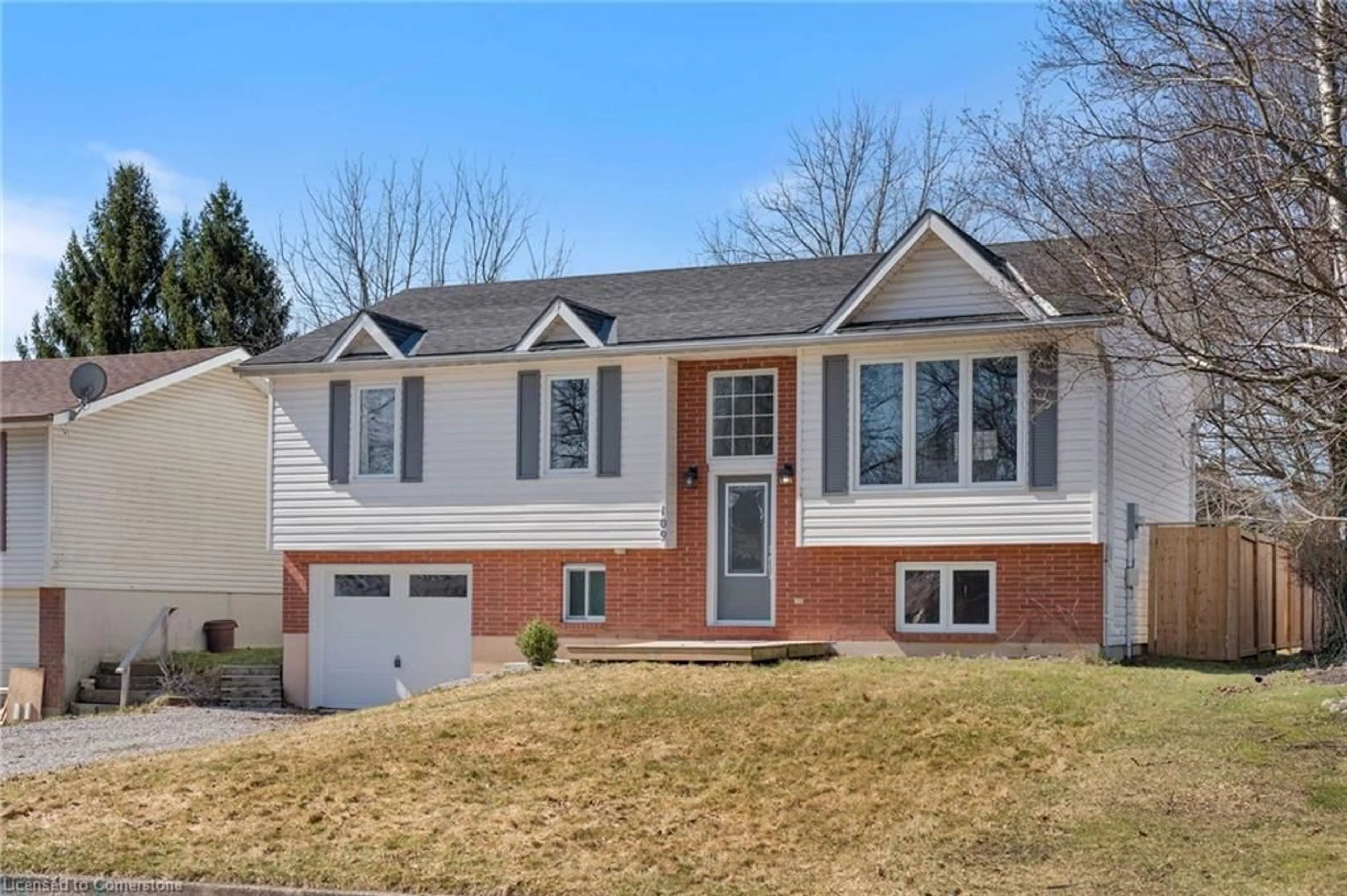Welcome to this well built, well-maintained 3 bedroom, 2 bath brick bungalow, situated on a beautifully landscaped lot in a mature neighbourhood. This home features a partially fenced backyard, complete with room for a vegetable garden and a spacious covered rear patio — perfect for outdoor relaxation and entertaining.
Step inside to discover the open potential of the main living areas. The living room, dining room, and kitchen can be easily converted into an open-concept layout with minimal renovations, offering a modern feel while preserving the home's charm. The living room is updated with stylish vinyl plank flooring, while the hallway and bedrooms feature classic hardwood floors.
The basement boasts a large rec room with a convenient 2-piece bathroom, providing additional living space for recreation or entertaining. The insulated single-car garage, equipped with an automatic garage door opener, offers ample storage, with room for four more cars on the recently sealed driveway (2024).
With many practical updates, including a new natural gas furnace and central air (2023), a natural gas water heater (owned,2019), Centennial replacement windows, and upgraded attic insulation (R50,2017 approx.), this home is move-in ready and energy-efficient. The roof, fitted with durable 40-year shingles (2008) and 5 inch eave troughs, provides lasting protection and peace of mind.
Don't miss this exceptional opportunity to enjoy quality living in a serene, established neighborhood.
Inclusions: Carbon Monoxide Detector,Dryer,Garage Door Opener,Hot Water Tank Owned,Range Hood,Refrigerator,Smoke Detector,Stove,Washer
 4
4




