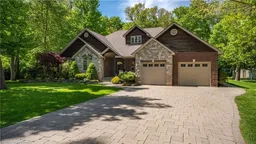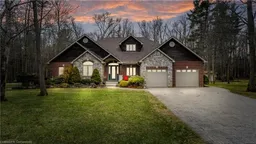Luxury living meets natural beauty in this custom-built bungalow on a tranquil 0.83-acre lot in Pine Grove, backing onto mature forest with scenic walking trails. Built in 2005, this thoughtfully designed home offers a seamless blend of elegance and functionality. A striking marble foyer with a barreled ceiling and 9-foot front door sets the tone for the open-concept layout, featuring vaulted ceilings, hardwood floors, and a double-sided fireplace that enhances both the great room and kitchen while showcasing stunning views of the private backyard. The chef’s kitchen is equipped with granite countertops, a built-in JennAir oven and cooktop, two-tone maple cabinets, and a spacious walk-in pantry with a stand-up freezer and fridge. The primary suite offers a peaceful retreat with coffered ceilings, a luxurious five-piece ensuite with radiant heated floors, and a walk-in closet. With 3+2 bedrooms and 3.5 bathrooms, there is ample space for family and guests. The fully finished basement, with a separate entrance through the garage, presents excellent potential for an in-law suite. Designed for comfort and convenience, the home includes a built-in sound system (indoor and outdoor), gas forced heating, 200-amp electrical service, and fibre optic internet. Step outside to your private oasis featuring a heated saltwater pool surrounded by stamped concrete, enclosed by a cast-iron fence, and complemented by a detached, insulated 1.5-car garage or pool shed. The backyard offers exceptional entertaining space, complete with a full sprinkler system and beautifully landscaped grounds. Recent updates include a new roof and gas furnace in 2024. Located on Ontario’s vibrant South Coast, you're just minutes from beaches, marinas, golf courses, and local amenities. This is luxury countryside living at its finest.
Inclusions: Built-in Microwave,Central Vac,Dishwasher,Dryer,Freezer,Garage Door Opener,Gas Stove,Pool Equipment,Range Hood,Refrigerator,Smoke Detector,Washer,Window Coverings
 44
44



