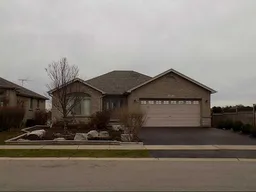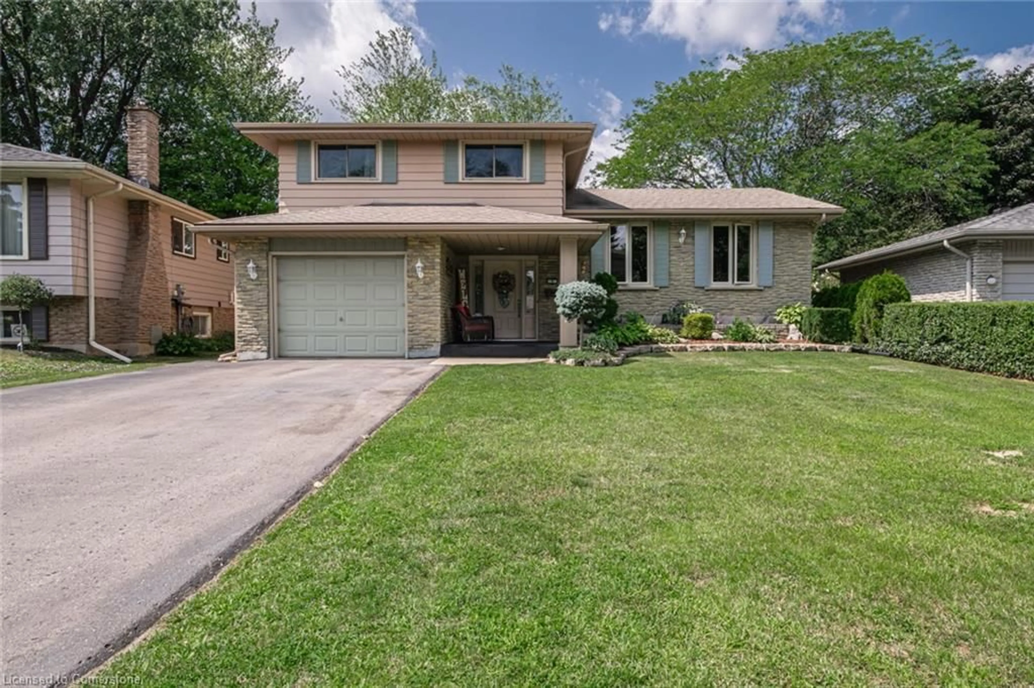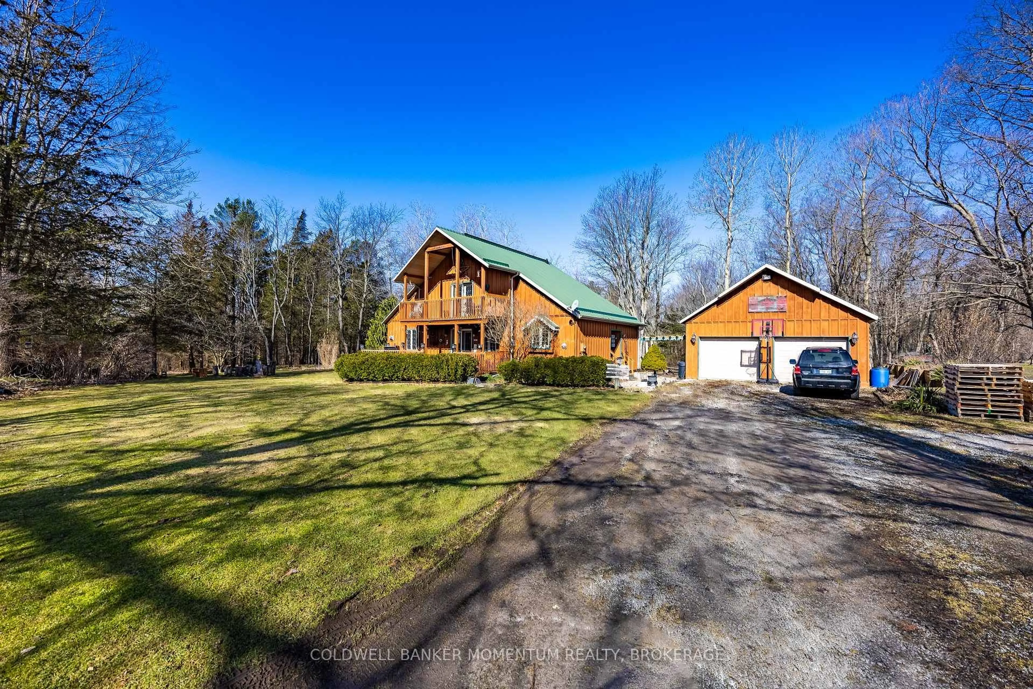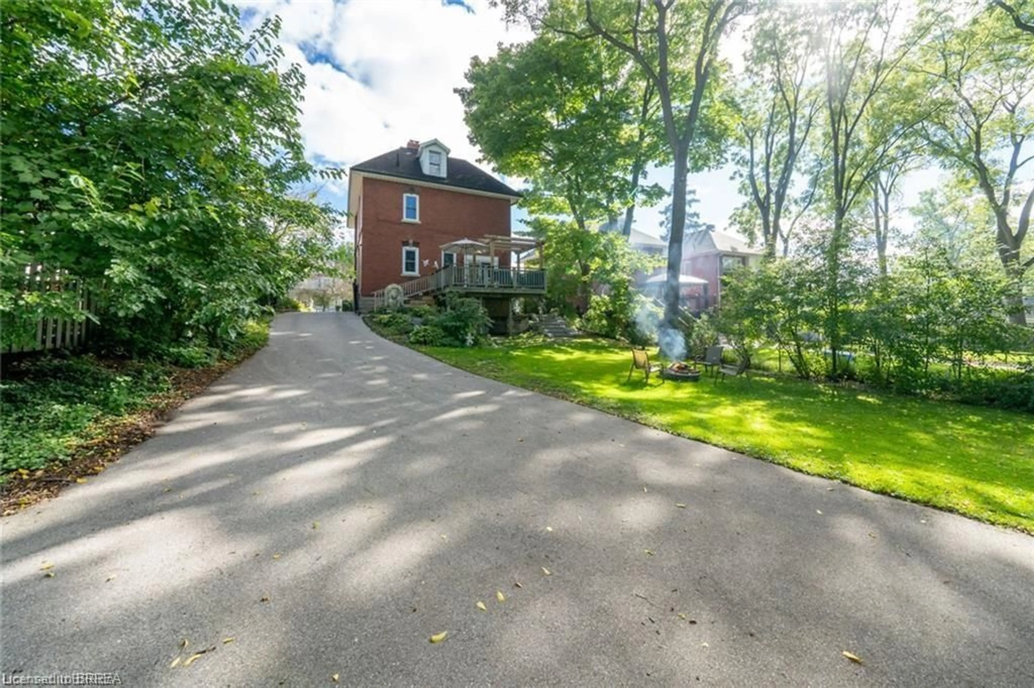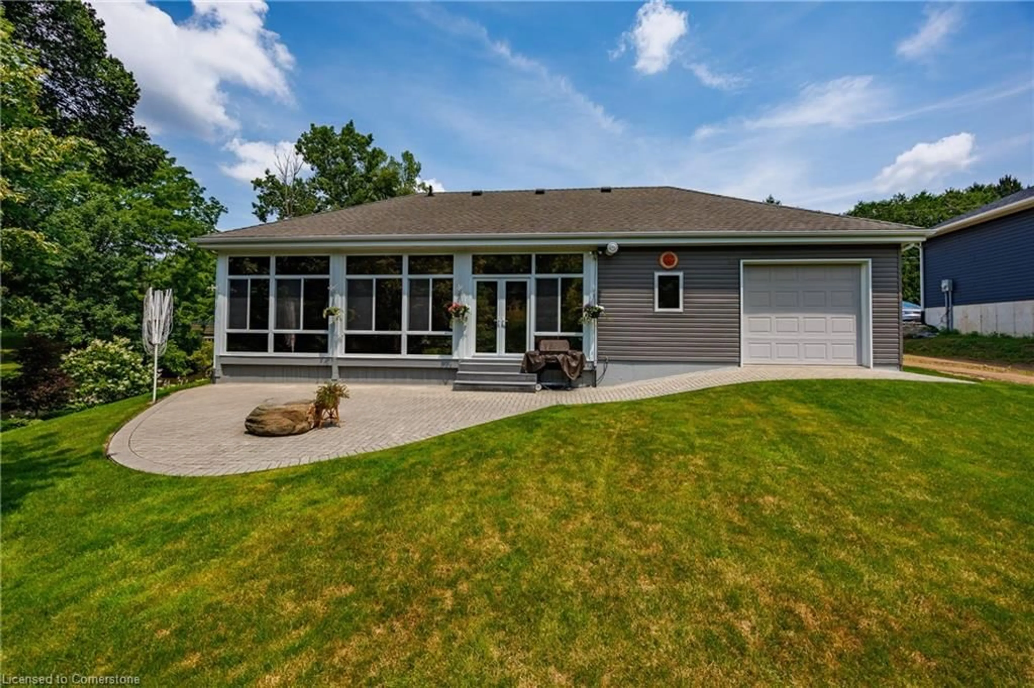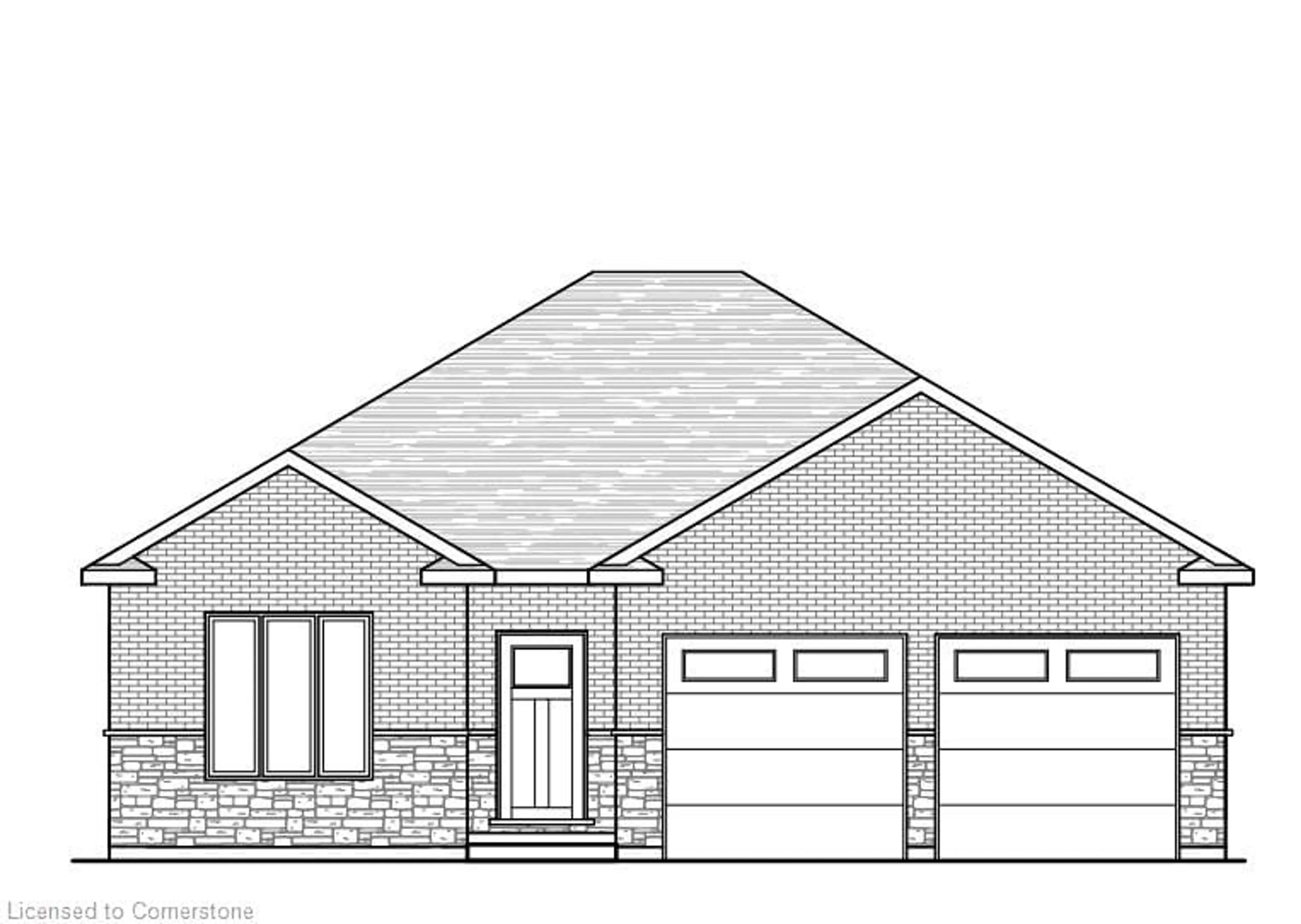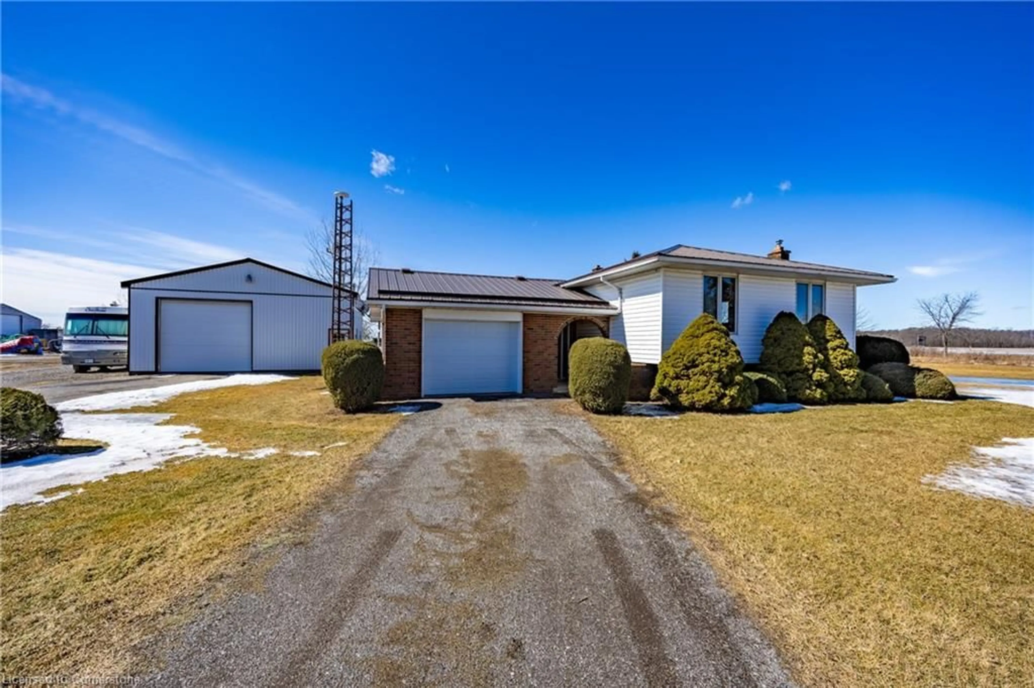Exquisitely updated, Beautifully presented 4 bedroom, 2 bathroom Bungalow with walk out basement on desired 53’ x 115’ lot on quiet Ashbury Lane. Ideal two family home with in law suite. Great curb appeal with all brick exterior, attached double garage, tasteful landscaping, custom shed with hydro, elevated raised deck, & paved driveway with exposed aggregate concrete accents, side steps leading to the backyard, & oversized patio area situated perfectly by AG pool. The flowing interior layout includes 2400 sq ft of opulent living space highlighted by gourmet eat in kitchen with contrasting cabinetry, quartz countertops, & S/S appliances, living room with gas fireplace, dining area, 3 spacious MF bedrooms, updated bathroom with double quartz sinks, MF laundry, & welcoming foyer. The finished walk out basement includes rec room, kitchenette, dining area, bedroom, bathroom, additional laundry area, & ample storage. It is currently set up as an inlaw suite but door is in place to use as functional basement area as well. Updates include smart home system (house controlled by your phone) roof shingles, soffit, facia, & eaves, landscaping, concrete, lighting, fixtures, & more! Conveniently located close to amenities, schools, shopping, & parks. Easy access to Port Dover, Brantford, & 403. Call today for your opportunity to make this Stunning home yours! Shows Incredibly well – Just move In & Experience all that Simcoe Living has to Offer.
Inclusions: DISHWASHER,DRYER,POOLEQUIP,REFRIGERATOR,WASHER,WINDCOVR; ALL APPLIANCES ARE WORKING BUT TO BE ACCEPTED BY THE BUYER IN "AS IS" CONDITION!
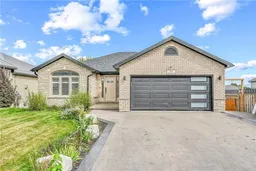 50
50 50
50