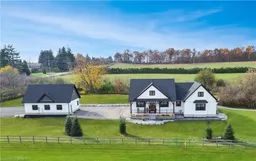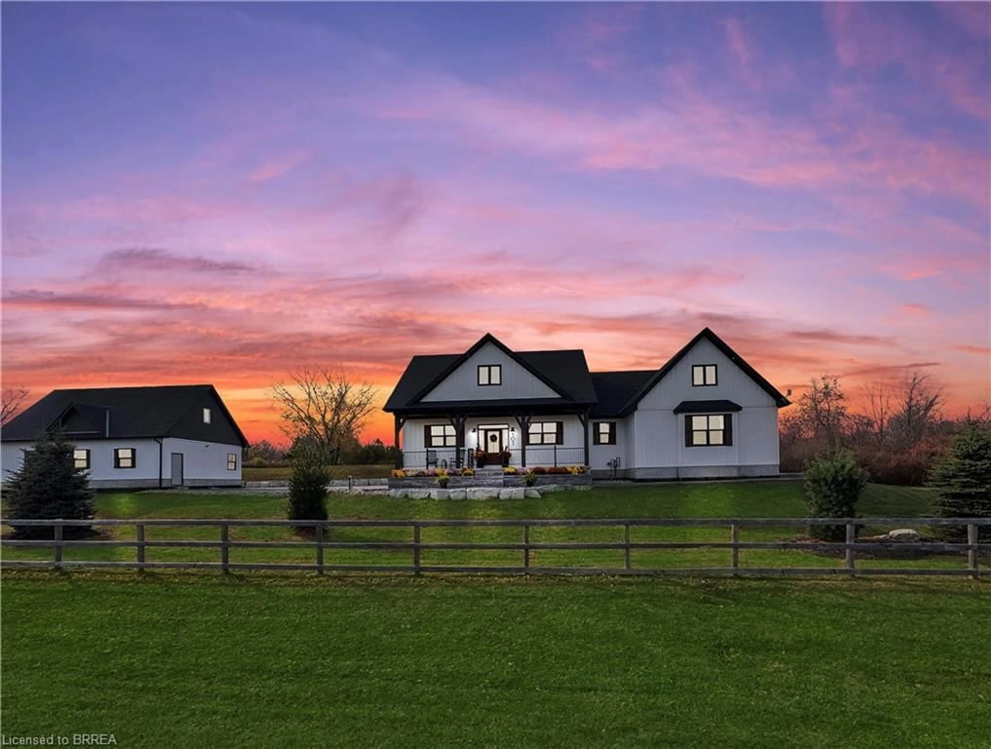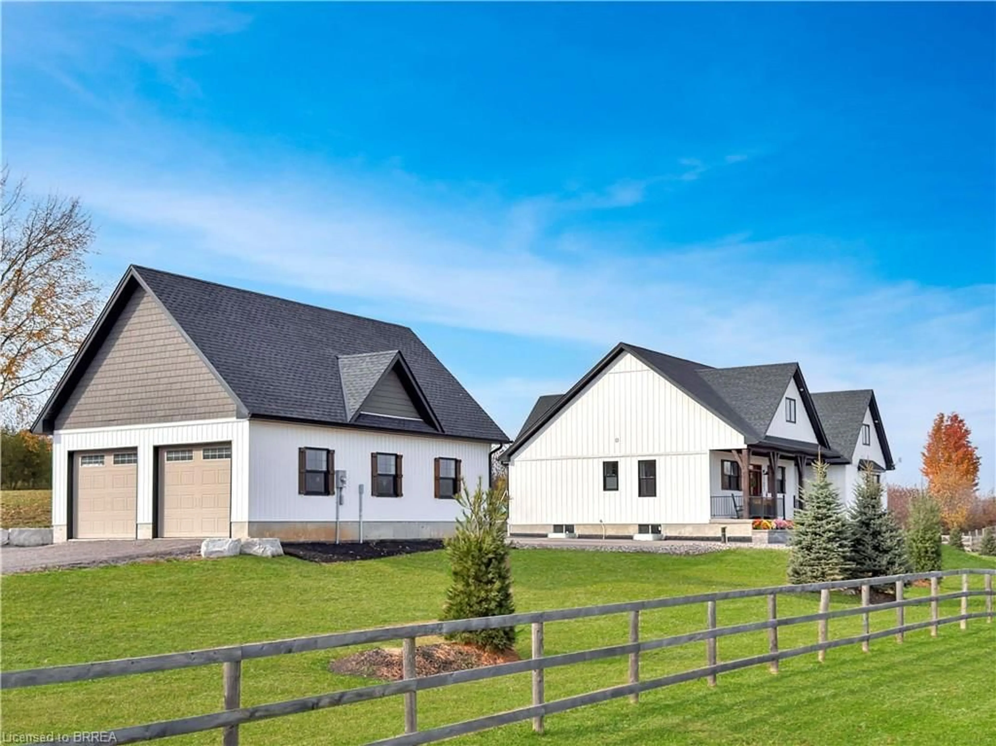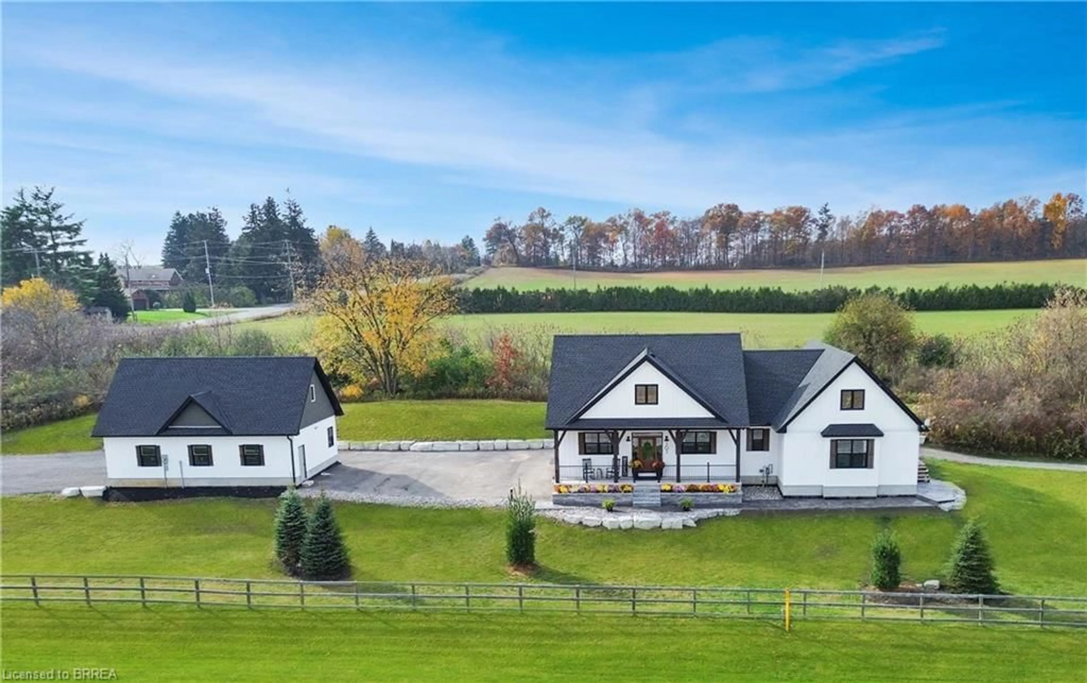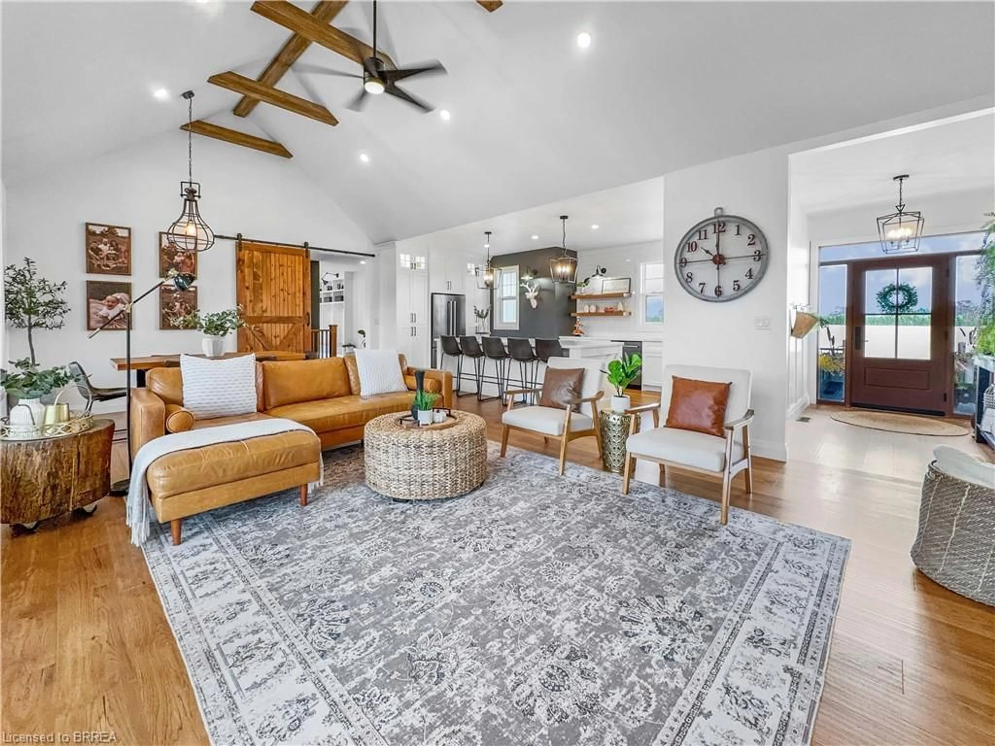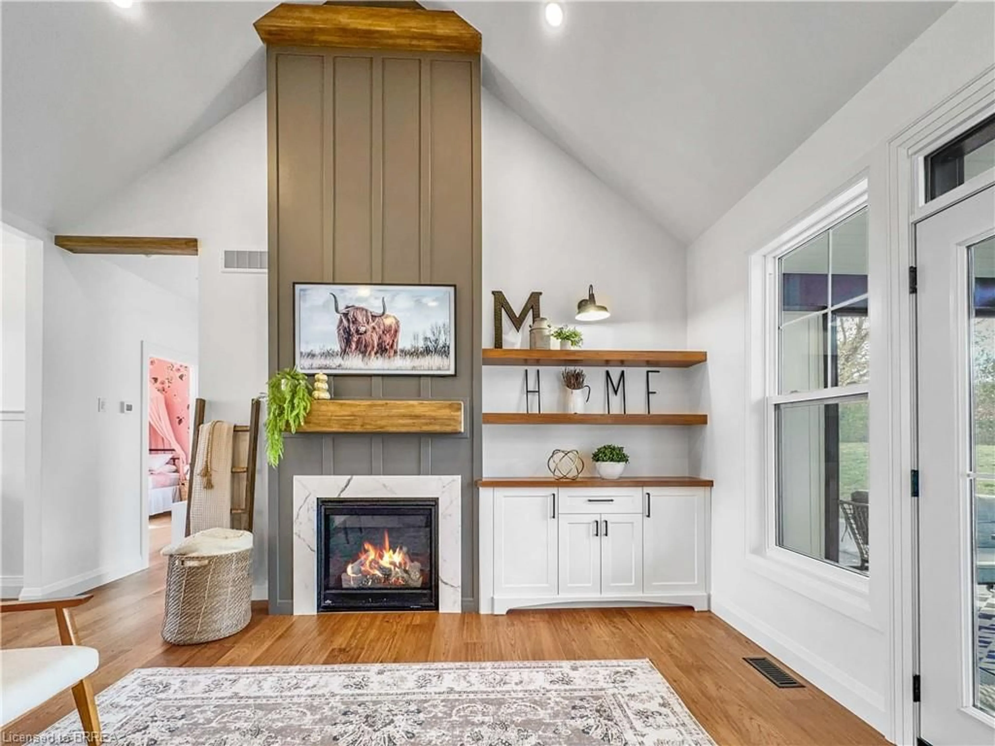503 Concession 6 Rd, Waterford, Ontario N0E 1Y0
Contact us about this property
Highlights
Estimated ValueThis is the price Wahi expects this property to sell for.
The calculation is powered by our Instant Home Value Estimate, which uses current market and property price trends to estimate your home’s value with a 90% accuracy rate.Not available
Price/Sqft$768/sqft
Est. Mortgage$7,296/mo
Tax Amount (2023)$7,094/yr
Days On Market34 days
Total Days On MarketWahi shows you the total number of days a property has been on market, including days it's been off market then re-listed, as long as it's within 30 days of being off market.167 days
Description
Imagine waking up to a sunrise over open fields and the quiet charm of your own hobby farm—welcome to this custom-built, modern farmhouse, nestled on a picturesque 1.7-acre lot, crafted for true country living with all the elegance of contemporary design. 2 minutes to Waterford, 14 minutes to Brantford, and only 40 minutes to Ancaster/Hamilton This 2021-built, 2,210 sq ft retreat blends modern style with rural serenity. Step inside to an open-concept family and dining area with 14-foot vaulted ceilings, exposed timber beams, a cozy gas fireplace, and engineered hardwood floors throughout. The chef's kitchen is a showstopper with its 10-foot quartz island, professional Viking range, stainless-steel appliances, and custom shaker cabinetry, designed for both function and flair. French doors off the family room open to a 20x12 screened porch, ideal for morning coffee or family dinners in the fresh country air. The south wing features two bedrooms, each with custom cabinetry, plus a chic 3-piece bathroom with a quartz vanity and imported tile. In the north wing, the primary suite boasts vaulted ceilings, a walk-in closet, and a spa-like 5-piece ensuite with a freestanding soaker tub and a doorless walk-in shower. A versatile fourth bedroom offers the perfect setup for a home office or business, complete with its own entrance. Outside, the property is equipped with a 16x16 barn set within a fenced area, perfect for hobby farming or storage. An oversized detached double garage offers ample space for vehicles and projects, complete with a dedicated workshop and a spacious second-floor loft. This outdoor setup combines function with flexibility, giving you everything you need for country living without compromise.
Property Details
Interior
Features
Main Floor
Foyer
3.30 x 3.94Kitchen
5.74 x 3.40Bedroom
3.20 x 6.81Bathroom
2-Piece
Exterior
Features
Parking
Garage spaces 10
Garage type -
Other parking spaces 2
Total parking spaces 12
Property History
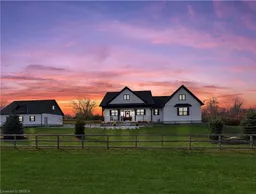 49
49