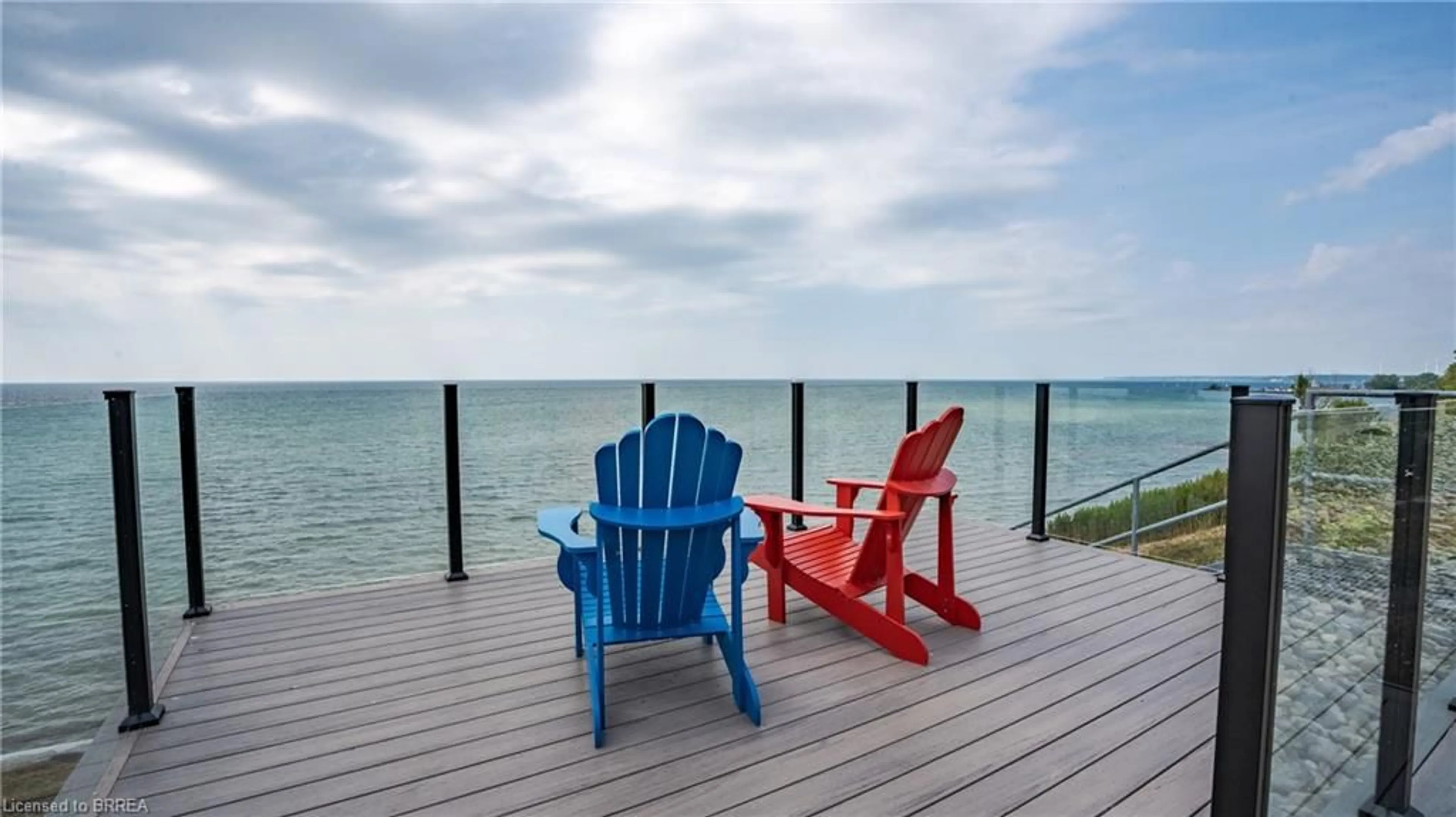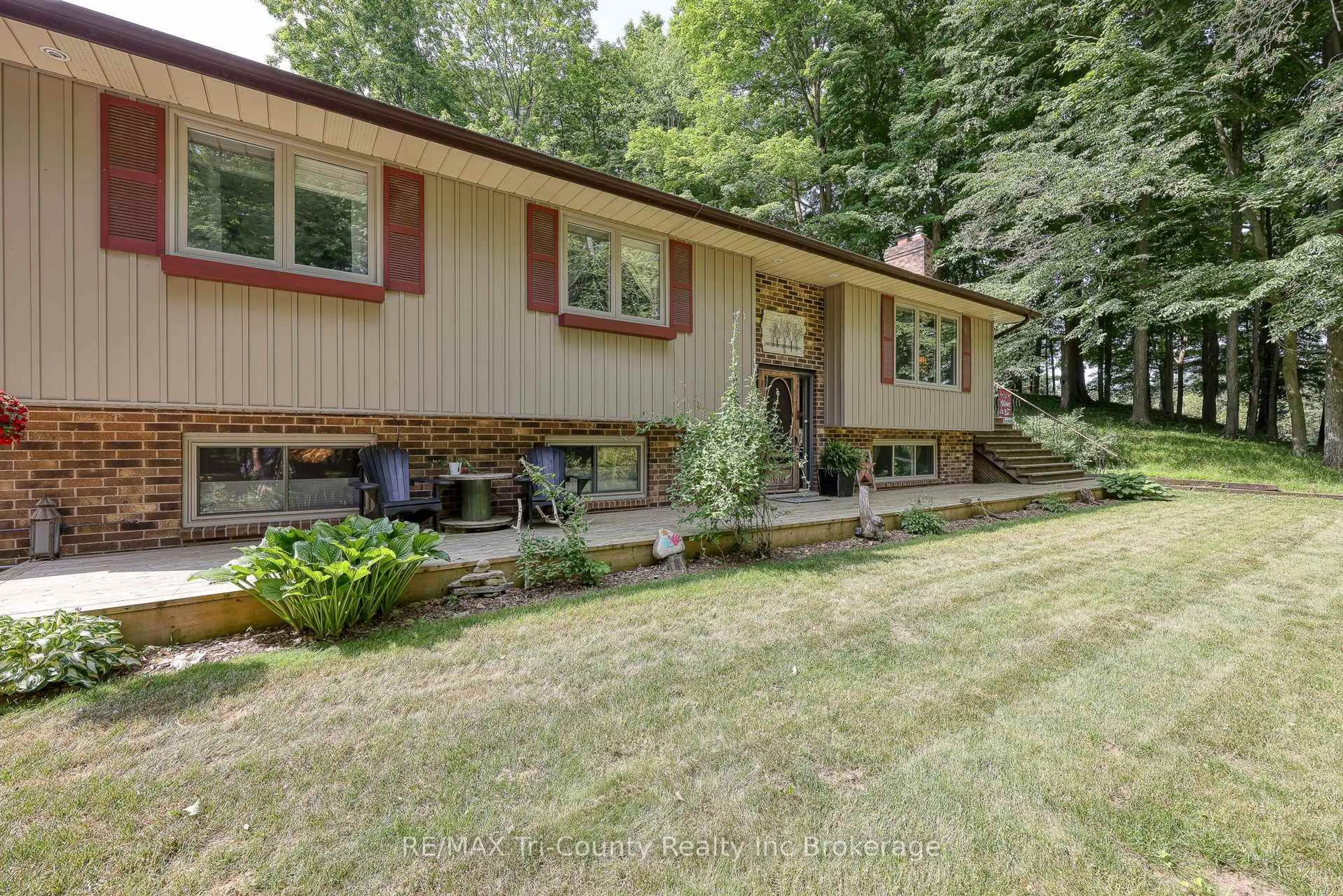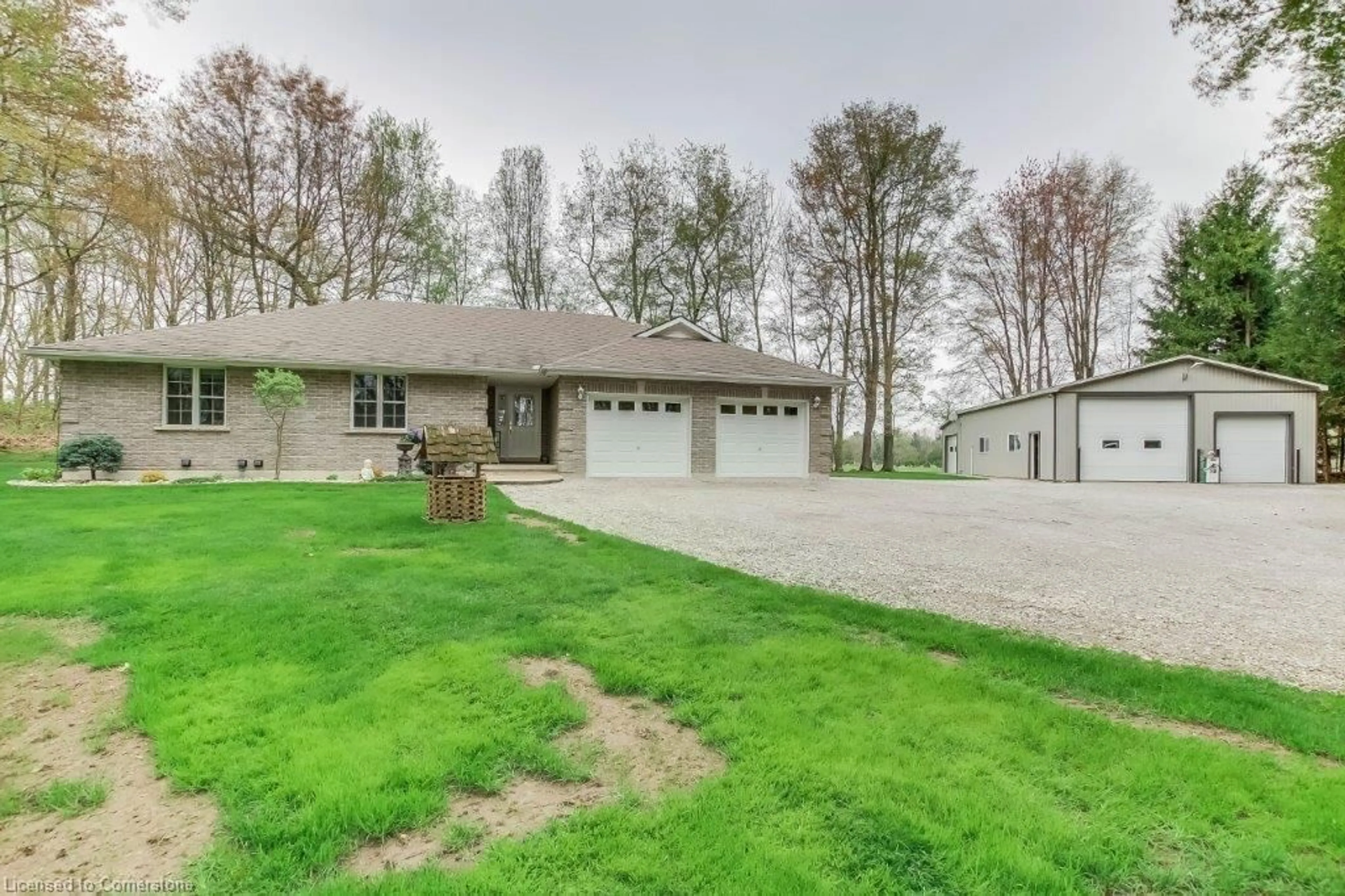This home is truly a dream - A sprawling bungalow set amidst lush, perfected landscapes, featuring a stunning 30x40 saltwater pool with an expansive composite deck with a shed that could easily be converted into a charming poolside cabana for entertaining and more. Inside, the home boasts a thoughtful layout with two spacious bedrooms on the main floor, making it an ideal home for families or those looking to retire in with the convenience of one-floor living. The interior is tastefully updated with porcelain tiles throughout, ensuring a modern and cohesive aesthetic. The fully finished basement is an entertainer's paradise, featuring a stunning bar with stone countertops, a dedicated entertainment area, two additional bedrooms, and a full bathroom with heated floors. This space offers endless possibilities for hosting guests or enjoying family time. Situated on a mature street w/ beautifully landscaped surroundings, this home is a rare find. Heated Floors in basement bathroom, irrigation system.
Inclusions: Bathroom mirrors, light fixtures, all TV brackets (except basement TV), all window coverings and blinds, Fisher & Paykel fridge, microwave, dishwasher, stove, fridge in basement, all pool accessories, central Vac accessories













