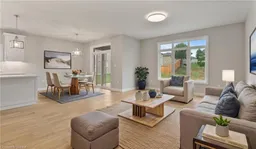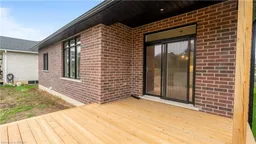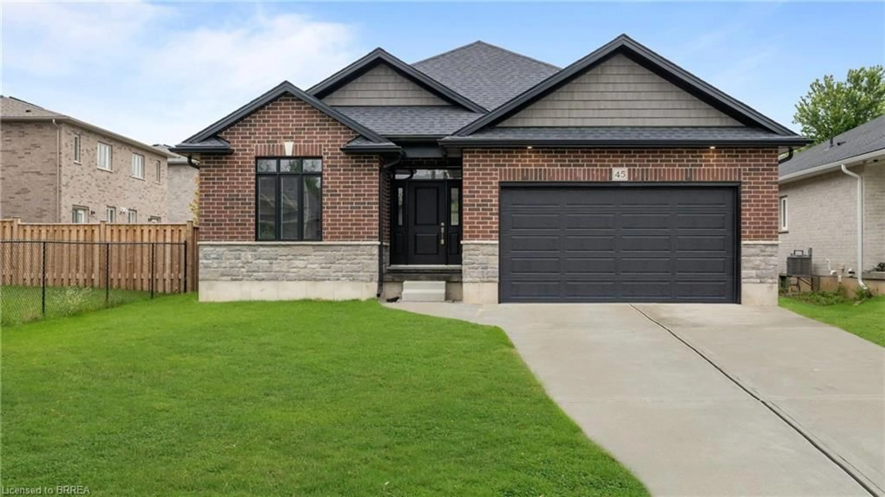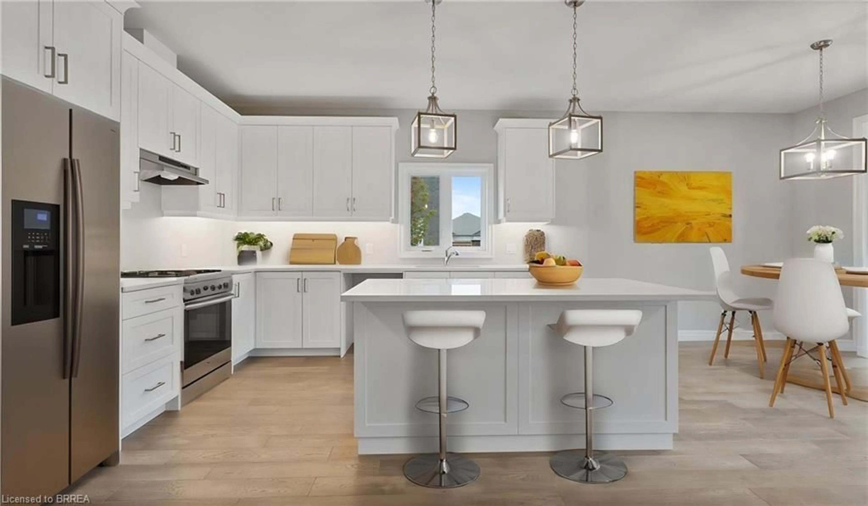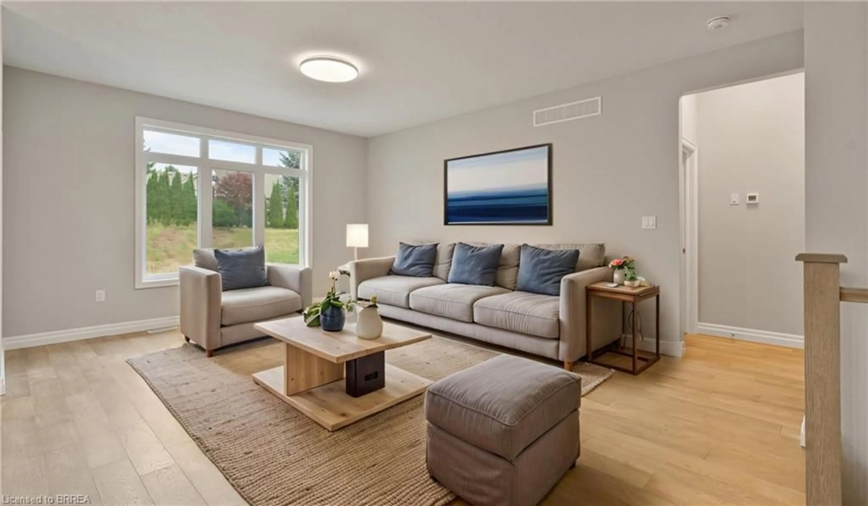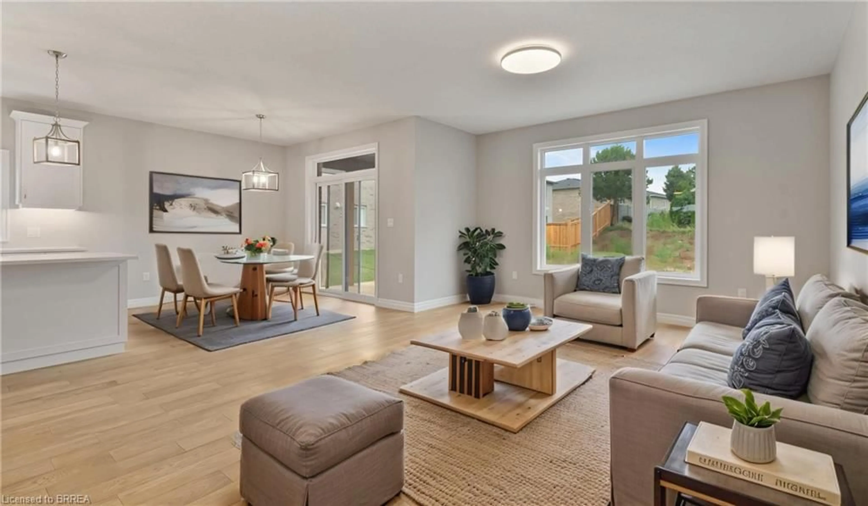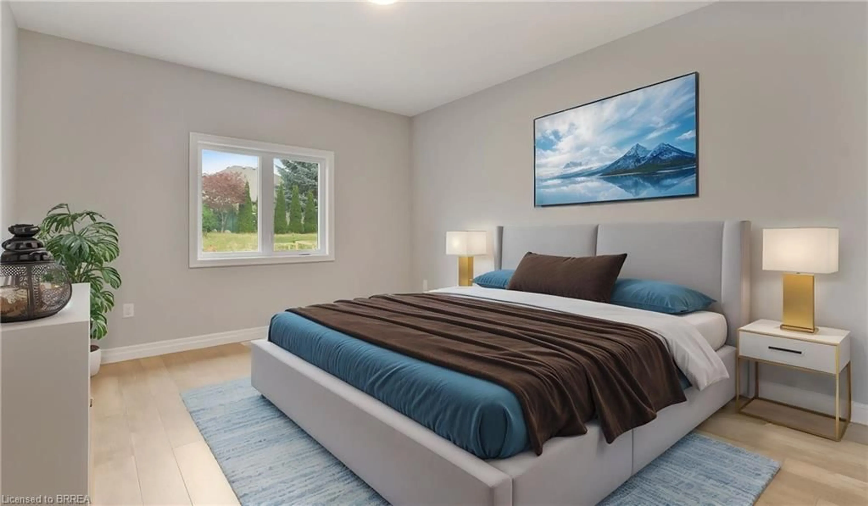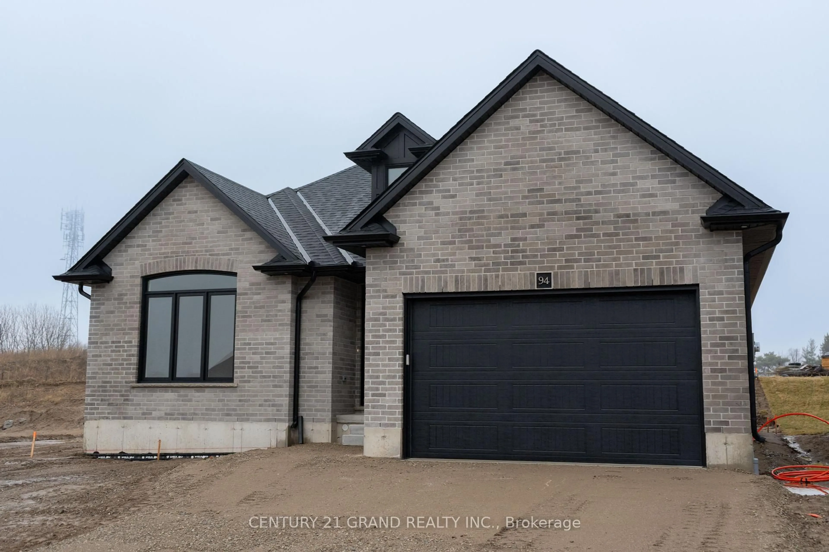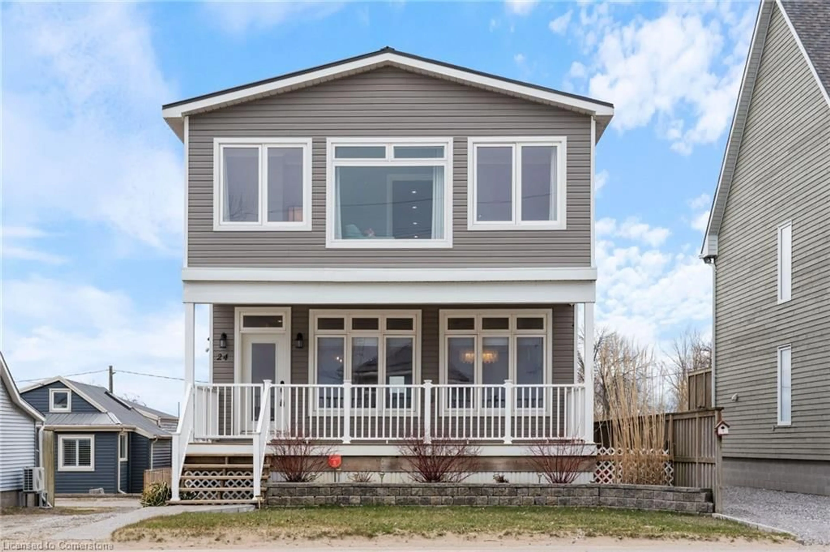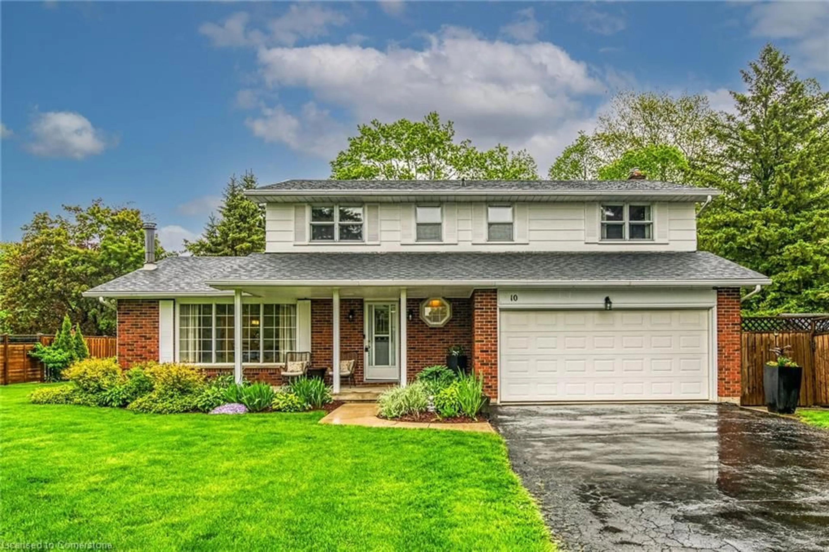45 Vanrooy Trail, Waterford, Ontario N0E 1Y0
Contact us about this property
Highlights
Estimated valueThis is the price Wahi expects this property to sell for.
The calculation is powered by our Instant Home Value Estimate, which uses current market and property price trends to estimate your home’s value with a 90% accuracy rate.Not available
Price/Sqft$518/sqft
Monthly cost
Open Calculator
Description
Step inside and feel the 9-foot ceilings lift your spirits as premium hardwood guides you into what becomes your sanctuary. The great room opens like a warm embrace, windows framing your private 158-foot backyard where morning coffee tastes better and evening wine flows freely. You'll gravitate toward the kitchen island—your new daily gathering spot for weekend newspapers or weeknight conversations. The open layout connects each space naturally, while the walk-in pantry promises countless shared meals ahead. The striking oak staircase with sleek black spindles hints at the thoughtfulness woven throughout. But you'll fall in love on the covered 12x10 deck, stepping through patio doors into your outdoor retreat where summer barbecues and quiet autumn evenings await. At day's end, your primary suite becomes a private haven—complete with walk-in closet and spa-like ensuite. The convenient mud room and main floor laundry mean one less thing to worry about. Please note some photos are virtually staged. This isn't just 1,638 square feet of brick and mortar. It's where your next chapter unfolds, where sophisticated design meets the rhythm of real life. Your distinguished bungalow is waiting.
Property Details
Interior
Features
Main Floor
Foyer
6.10 x 2.06Bedroom
3.07 x 3.07Bathroom
3.15 x 1.604-Piece
Bedroom Primary
4.29 x 3.84Exterior
Features
Parking
Garage spaces 2
Garage type -
Other parking spaces 2
Total parking spaces 4
Property History
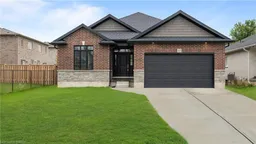
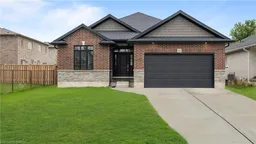 29
29