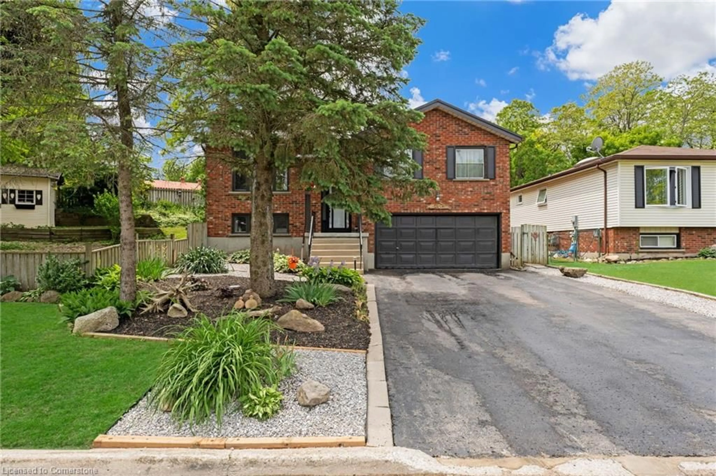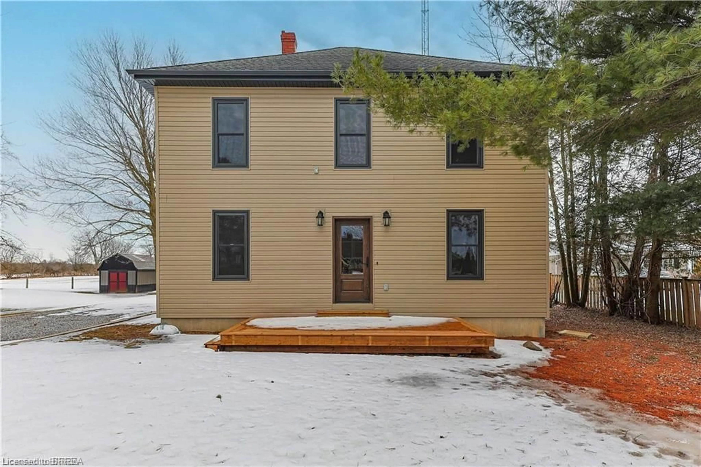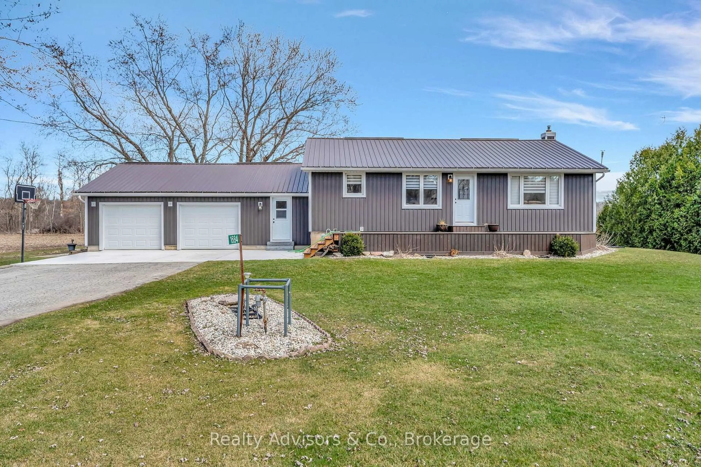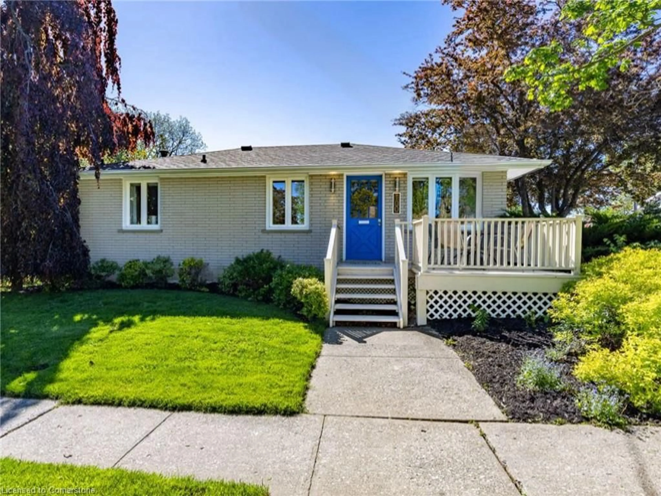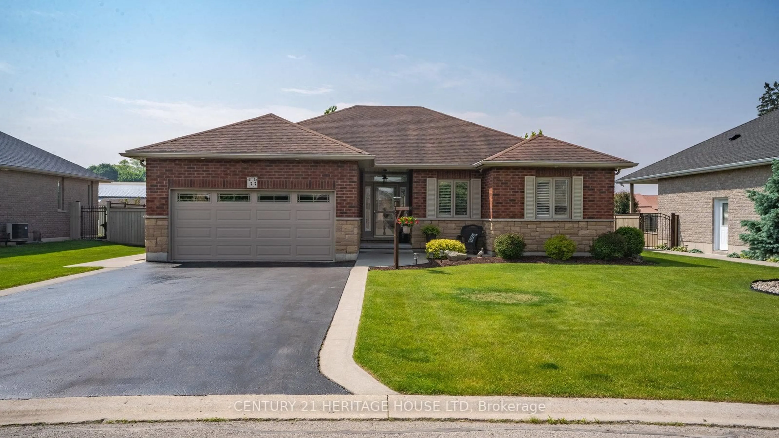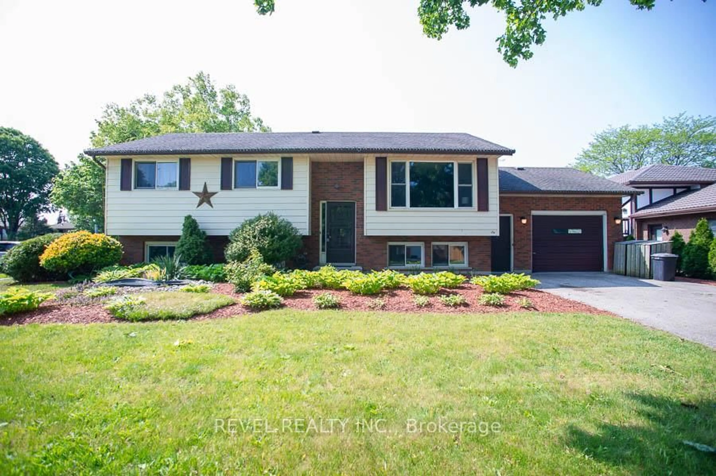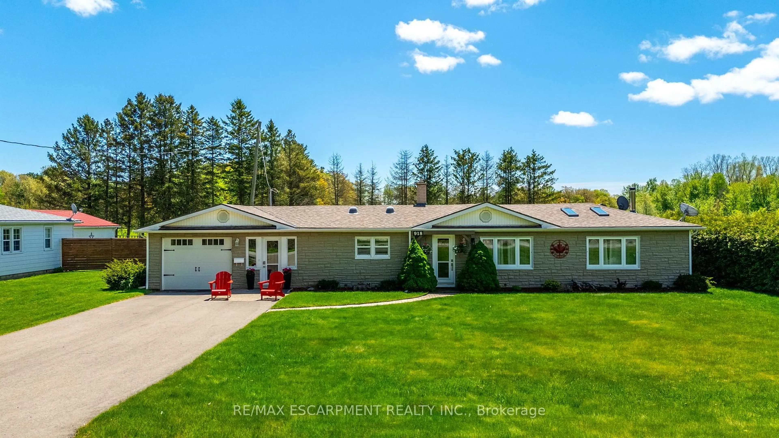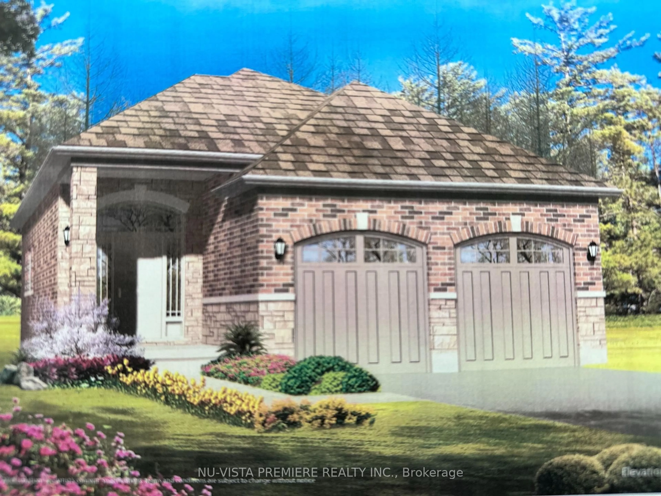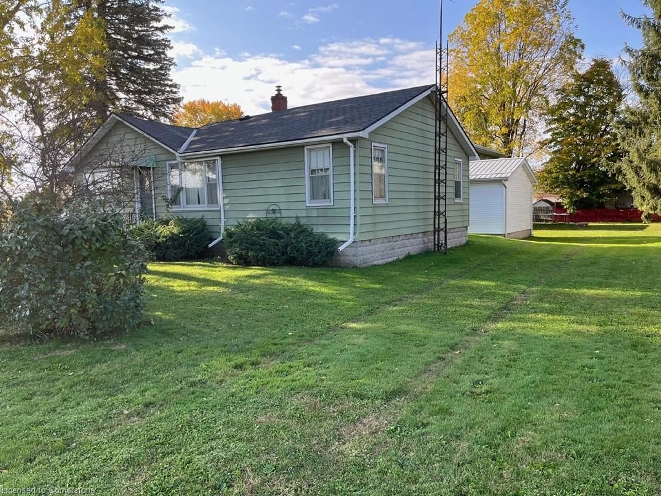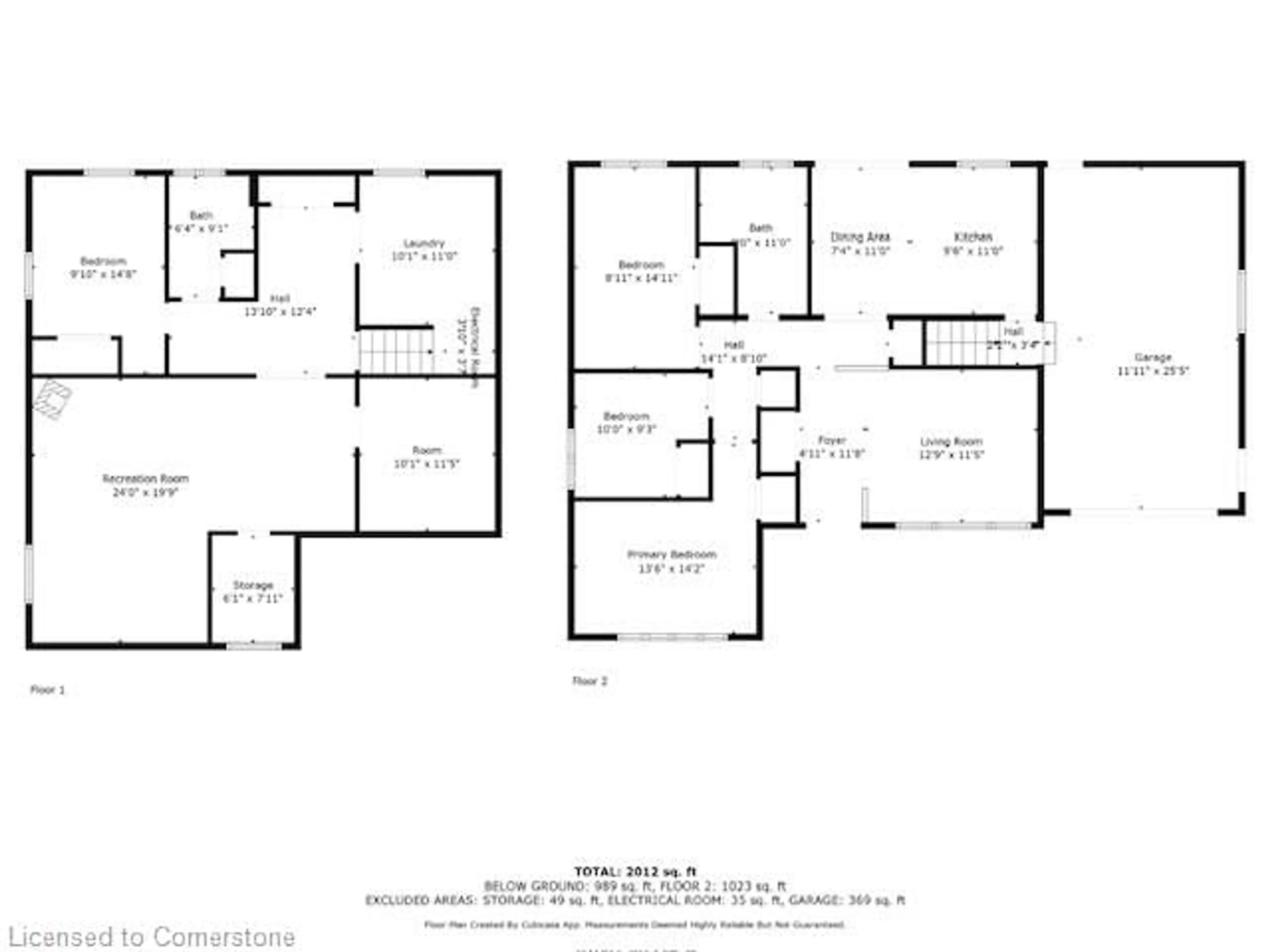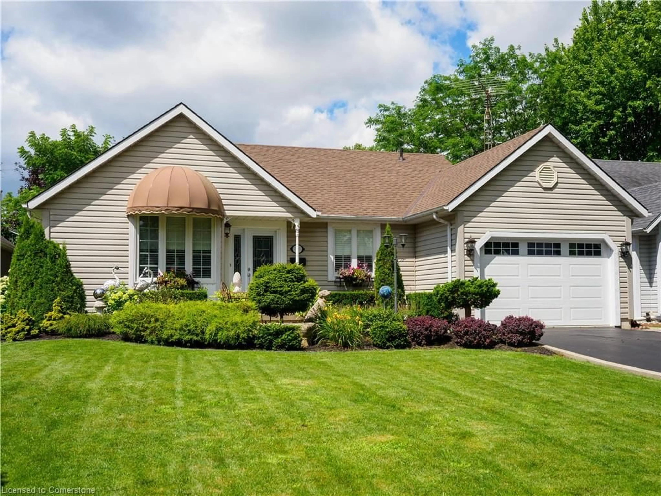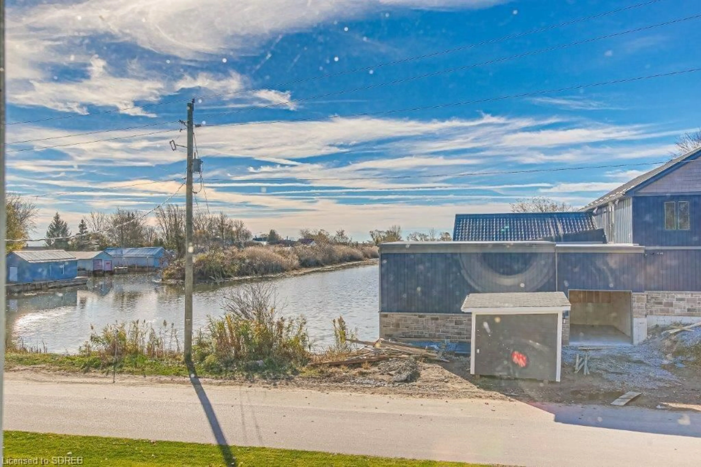Nestled just minutes west of Delhi, this lovely ranch home sits on a peaceful 1.29-acre lot that offers privacy and tranquility. With 1,560 sq. ft. of well-maintained main floor living space and a full basement awaiting your personal touch, this home offers exceptional potential. Step inside to a formal entryway with a hall closet and tile flooring. The spacious living room, featuring large picture windows, is just off the foyer and provides a bright, welcoming atmosphere. A separate dining room with hardwood floors boasts a serene view of the private backyard. The updated shaker-style white kitchen includes built-in appliances and a cozy eating area, perfect for family meals. Three generously sized main-floor bedrooms with ample closet space share an updated 4-piece bathroom. The basement is a blank canvas, fully prepared for future development. A newly added 3-piece bathroom and a complete waterproofing retrofit ($7,000 spent on Omni Basement Systems) ensures the space is dry and ready for your ideas. A door from the kitchen leads to a raised deck, ideal for outdoor dining or simply relaxing while enjoying the stunning views of the expansive lot. The large, private lot is a real highlight, with mature trees and a peaceful location set back from the road, offering plenty of space that extends toward the farmer's field. The 25.6 ft x 27.5 ft garage provides ample room for your family car or recreational toys. Recent updates include: New Roof Shingles on house & garage (2016). New Kitchen & floor (2015), Updated main floor washroom (2014), New Windows (2022), New Entry Doors (2022), Furnace & A/C (2022) & New lower level washroom (2024). This property combines country charm with modern conveniences, making it an ideal choice for those looking for a peaceful retreat with room to grow.
Inclusions: Refrigerator,Smoke Detector,Stove,All Curtain Rods, Light Fixtures And All Blinds.
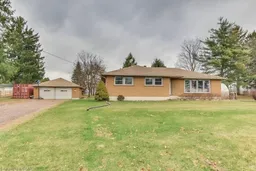 41
41

