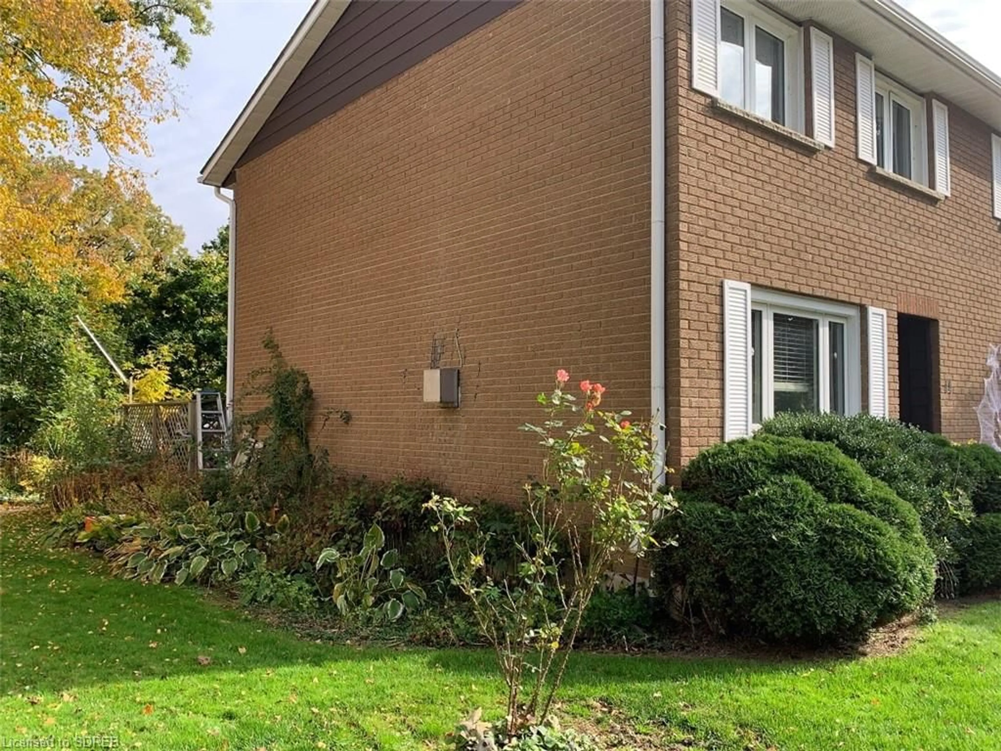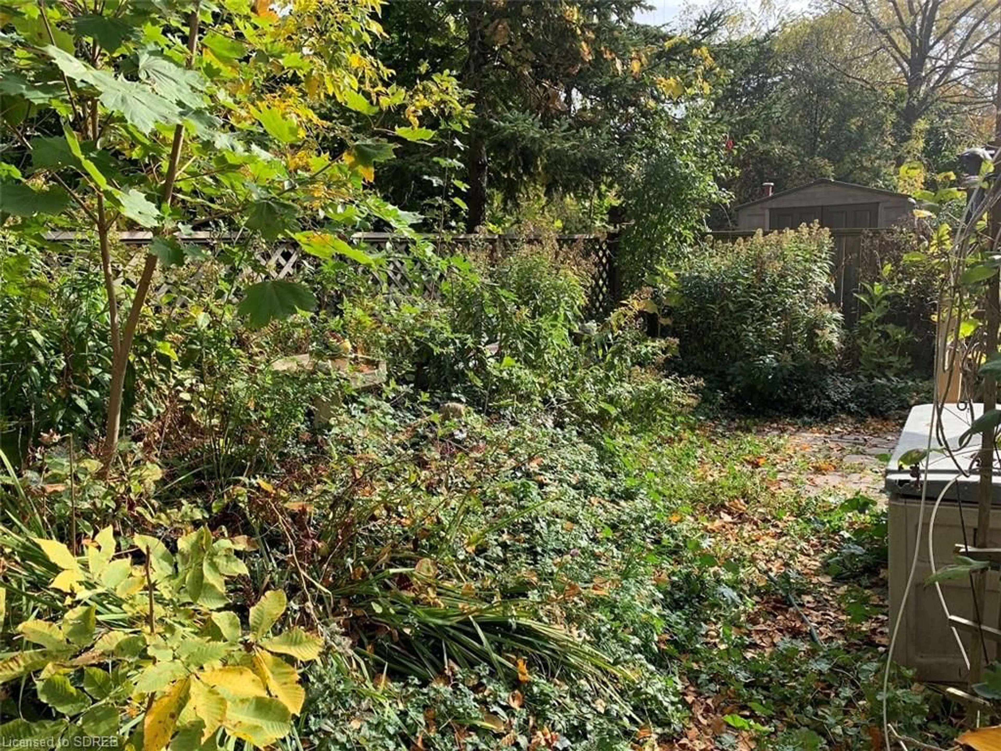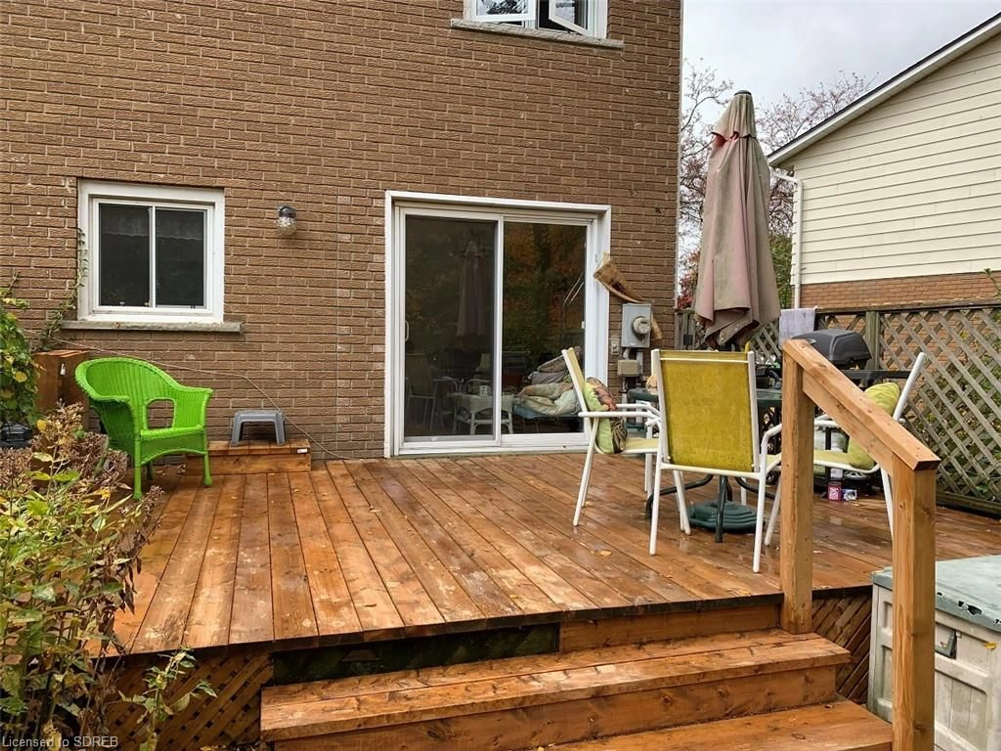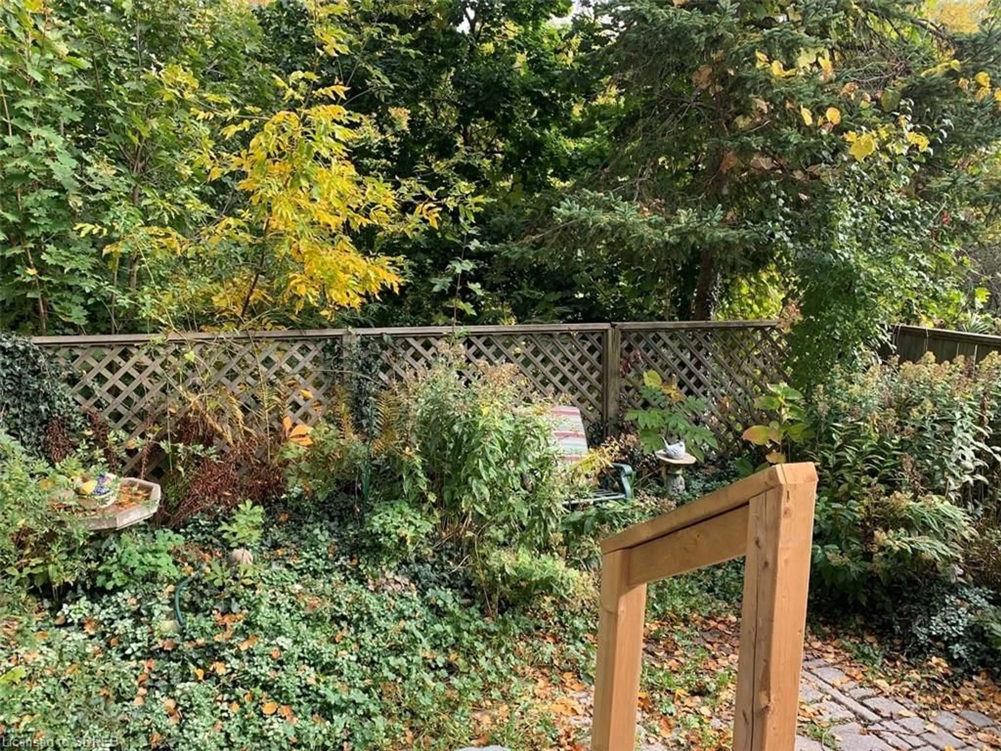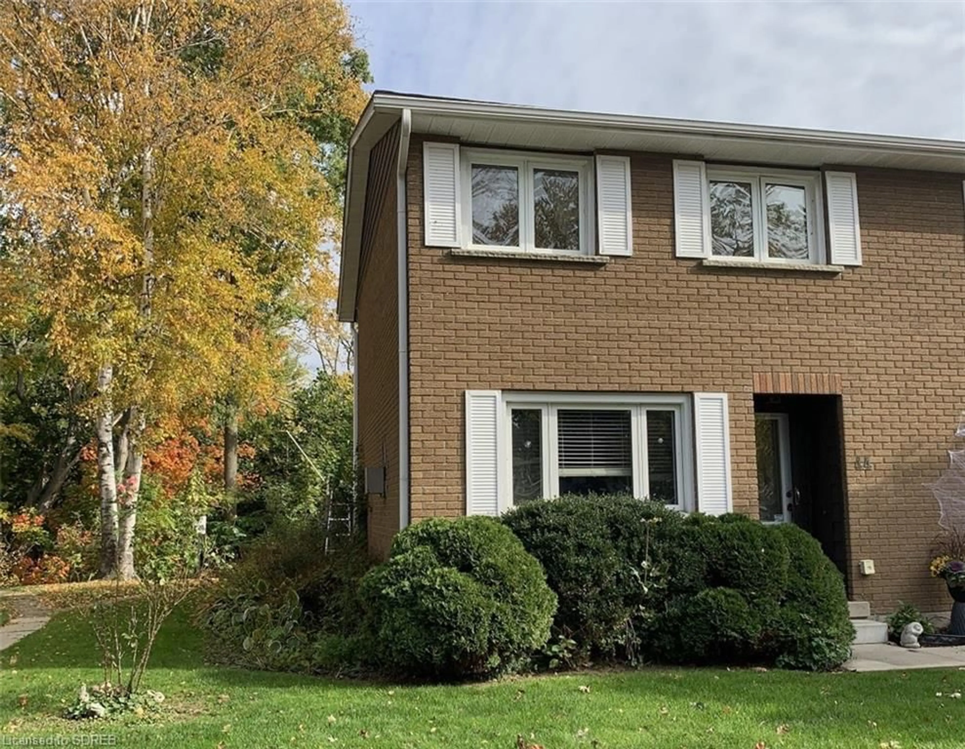
44 Richardson Dr #11, Port Dover, Ontario N0A 1N4
Contact us about this property
Highlights
Estimated ValueThis is the price Wahi expects this property to sell for.
The calculation is powered by our Instant Home Value Estimate, which uses current market and property price trends to estimate your home’s value with a 90% accuracy rate.Not available
Price/Sqft$376/sqft
Est. Mortgage$1,499/mo
Maintenance fees$329/mo
Tax Amount (2024)$2,242/yr
Days On Market1 year
Description
If Location Matters...Then You Need To See This Condo. End unit. Backing onto a Ravine. This 3 bedroom 2 bathroom home is part of a treed enclave with its very own play area that's perfect for a picnic with your kids or grandkids. Spacious Living room with a gas fireplace and triple wall unit. A patio door off of the dinette brings the outside in. The galley kitchen has been expanded with extra cabinets & counter as well as a double pantry. Over time the kitchen cabinets, bathroom and furnace have been renewed. Newer 20x11 deck. Now it's your turn, as the new owner to complete the updating and redecorate your way. Be sure to add this condo to your list of ones to see!
Property Details
Interior
Features
Main Floor
Living Room
4.57 x 3.23Fireplace
Kitchen
2.90 x 2.29Dinette
3.35 x 2.54Exterior
Features
Parking
Garage spaces -
Garage type -
Total parking spaces 1
Property History
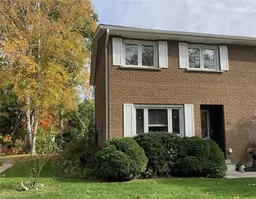 24
24
