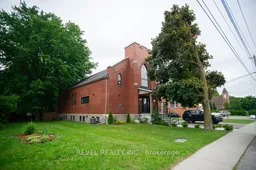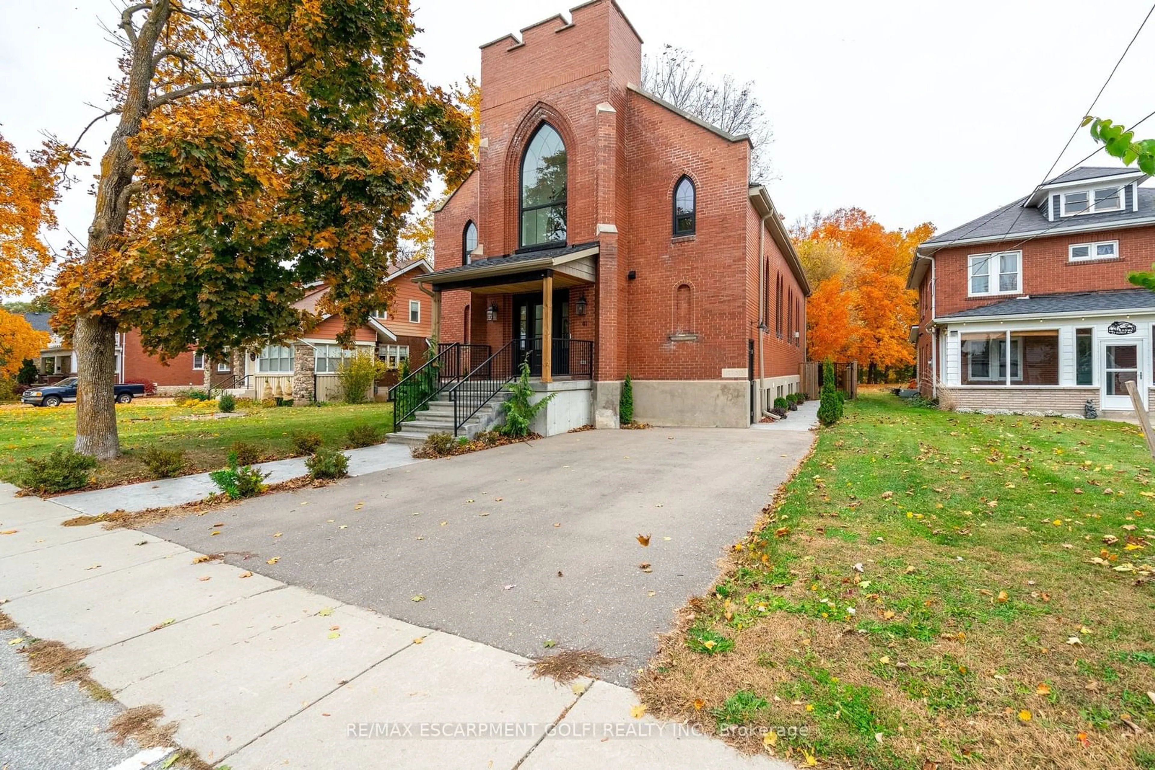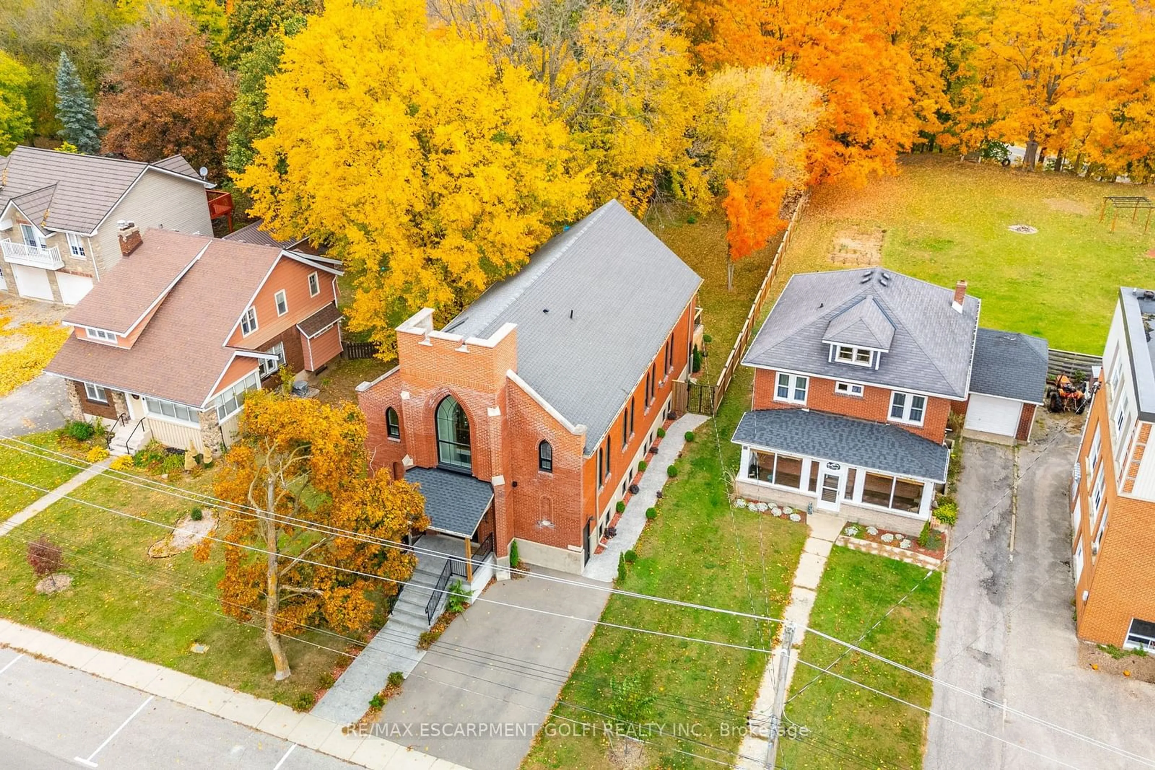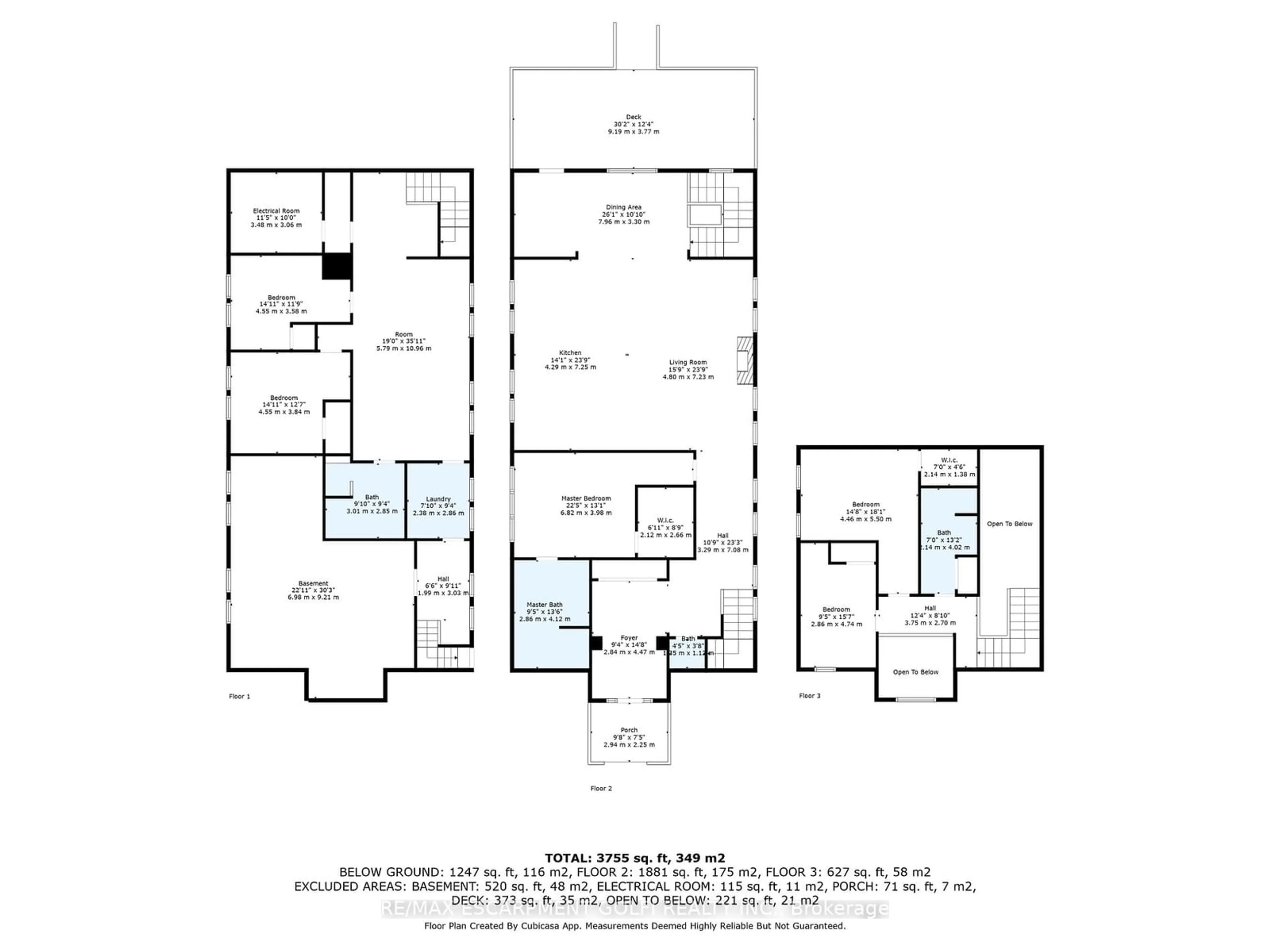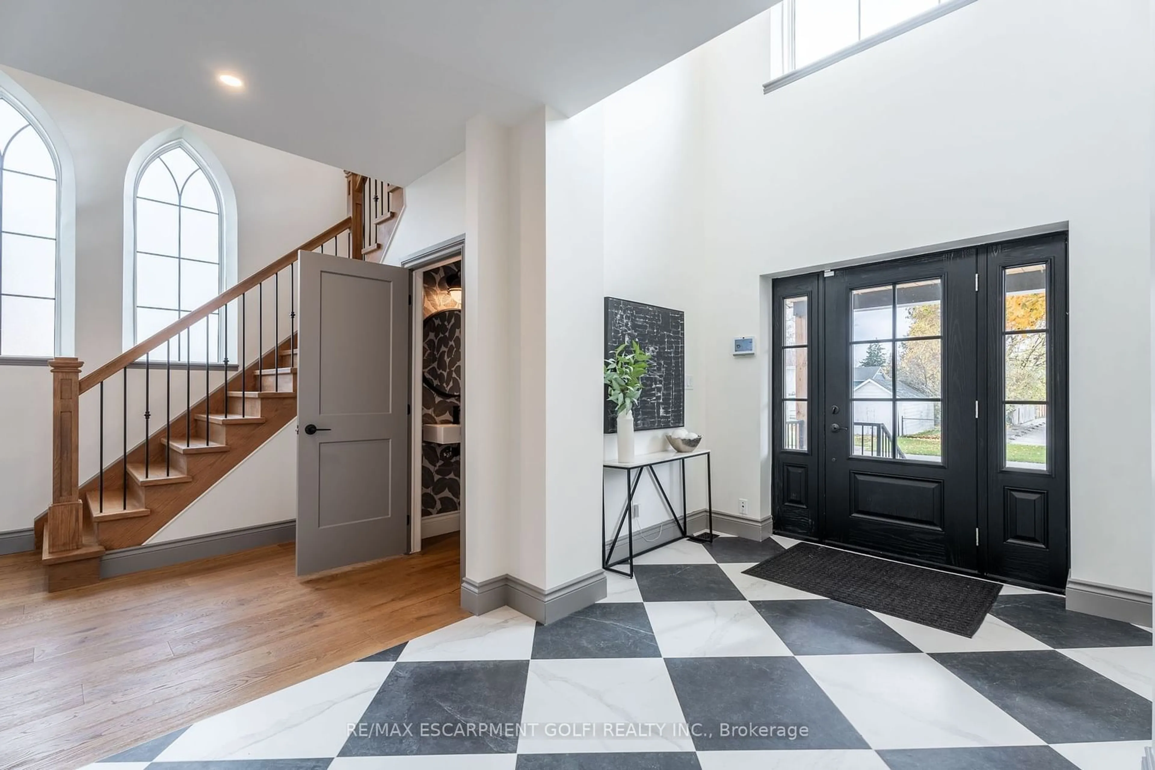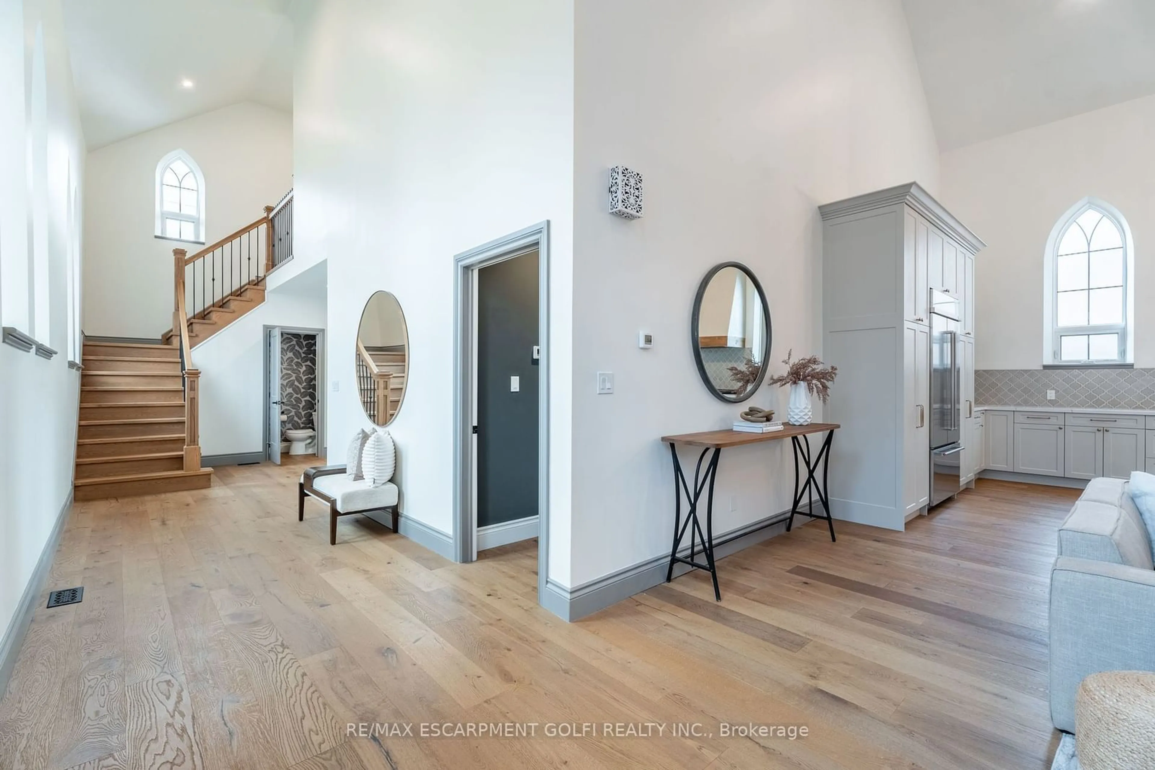Contact us about this property
Highlights
Estimated ValueThis is the price Wahi expects this property to sell for.
The calculation is powered by our Instant Home Value Estimate, which uses current market and property price trends to estimate your home’s value with a 90% accuracy rate.Not available
Price/Sqft-
Est. Mortgage$5,153/mo
Tax Amount (2024)$6,533/yr
Days On Market129 days
Description
Welcome to 41 Talbot Road, Delhi a remarkable 1930s church conversion blending classic charm with high-end finishes. This spacious home offers 3+2 bedrooms, 3.5 baths, and a fully finished basement with a separate entrance, ideal for an in-law suite. The exterior impresses with new arched windows, a stamped concrete driveway, and freshly poured steps. Inside, the open-concept Great Room, Kitchen, and Dining Room feature soaring 20-foot ceilings, LED pot lights, and a floor-to-ceiling stone gas fireplace. The kitchen boasts light taupe cabinetry, brass accents, a 10-foot island with custom pendant lighting, and live-edge shelving. The main-floor master suite includes a spacious walk-in closet and a luxurious ensuite with marble inlay, a soaker tub, custom shower, and double vanity. Upstairs, two additional bedrooms share a 5-piece bath with double sinks and custom tile work, plus a convenient washer/dryer hookup. The finished basement offers high ceilings, a generous recreation room, and two bedrooms with ample storage and egress windows. A third full bath includes a marble-tiled walk-in shower, double vanity, and ceramic hardwood flooring. Outside, enjoy a large backyard with a new deck, privacy fencing, and scenic treed views an ideal oasis for relaxation. This unique property offers unmatched style, privacy, and space, making it the perfect blend of luxury and comfort.
Property Details
Interior
Features
Main Floor
Foyer
4.62 x 2.79Great Rm
7.49 x 6.45Fireplace
Kitchen
7.49 x 4.39Eat-In Kitchen
Dining
6.40 x 3.96Exterior
Features
Parking
Garage spaces -
Garage type -
Total parking spaces 2
Property History
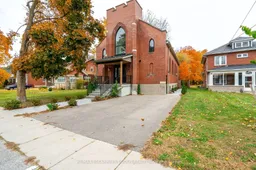 40
40