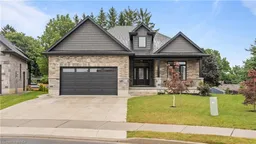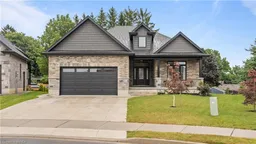Welcome to 39 Gibbons Street in the charming village of Waterford. This beautiful executive style 4000 sq ft bungalow is situated on a premium pie shaped lot with a large fully fenced backyard and boasts beautiful finishes throughout. Offering 4 bedrooms, 3 bathrooms, a fully finished walk-out basement. Just off the entryway is a bedroom - that could be perfect for those who want a dedicated work space not in the basement. As you make your way into the home, this beautiful open concept shows beautifully throughout. Absolutely stunning kitchen with white cabinetry, subway tiled backsplash, quartz countertops, dark stainless appliances, large island, built-in range hood and plenty of cupboard and counter space for cooking! The living room features a gorgeous floor to ceiling stone hearth with gas fireplace. An abundance of natural light and plenty of room for hosting large family gatherings. Just off the main living space is the very spacious primary bedroom with sliding patio doors, coved ceilings and private access to the covered deck. Featuring hotel-like amenities with large en-suite, dual sink vanity and large walk-in shower with rainfall shower head. An additional 2 spacious bedrooms are located just down the hall as well as a 4 piece bathroom. Main floor tiled mudroom/laundry room with easy access to the garage and dual storage closets. Finished lower level is the entertainer's dream! Recessed pot lighting, stone hearth with gas fireplace. Plenty of room for multi use spaces with walk-out to the backyard. This open concept lower level is perfect for a family looking for dedicated spaces for adults and kids. Also on the lower level is an additional 3 piece bathroom and bedroom. The backyard boasts a concrete pad, hot tub and plenty of green space! Plenty of room for a pool or the opportunity to transform this into your own backyard oasis. Amazing opportunity to live in a great location close to schools, parks, trails, breweries, wineries and more.
Inclusions: Dishwasher,Dryer,Garage Door Opener,Gas Stove,Hot Tub,Range Hood,Refrigerator,Smoke Detector,Washer,Window Coverings
 45
45


