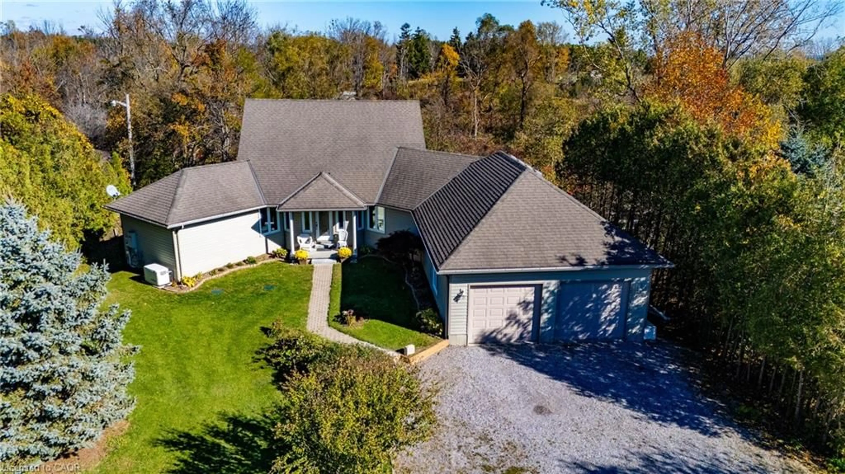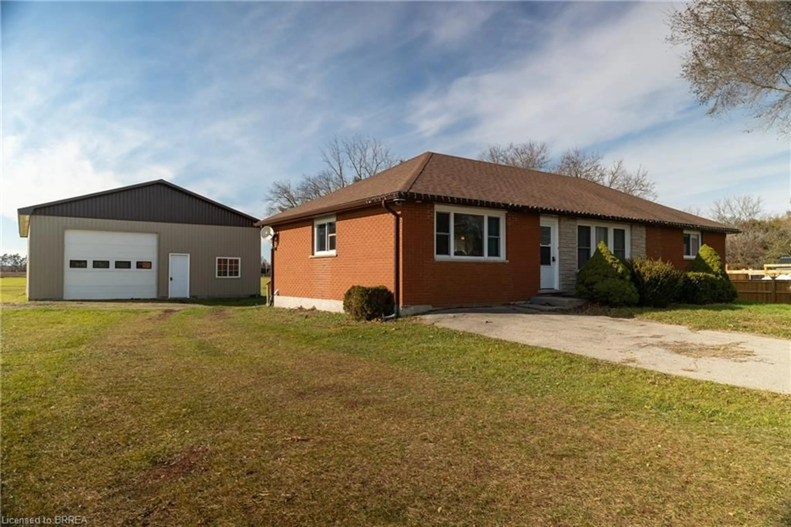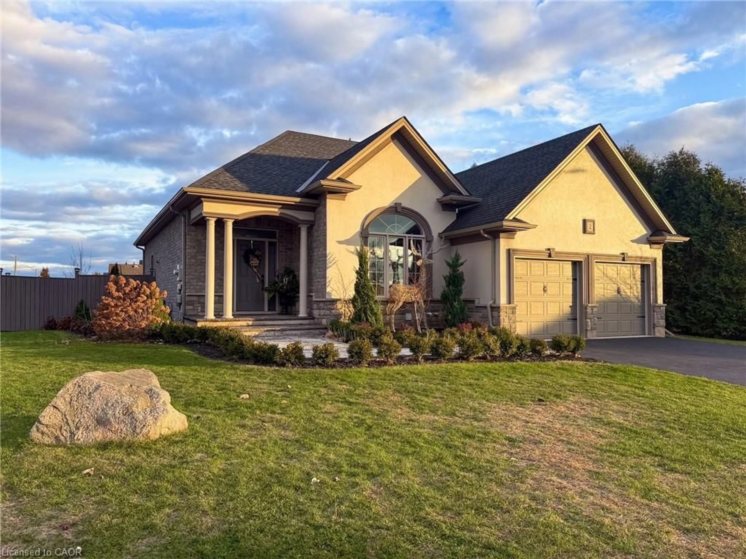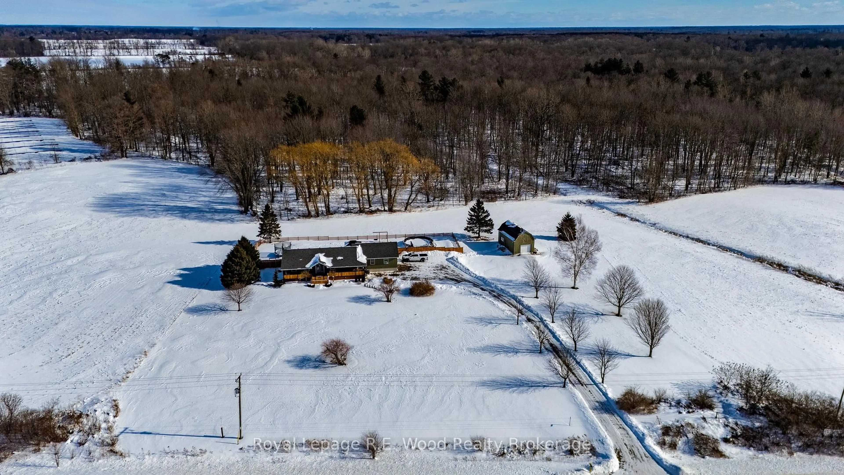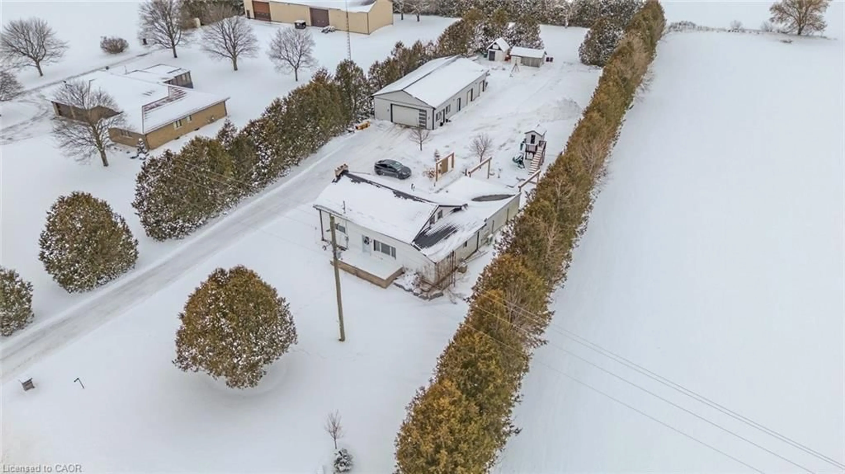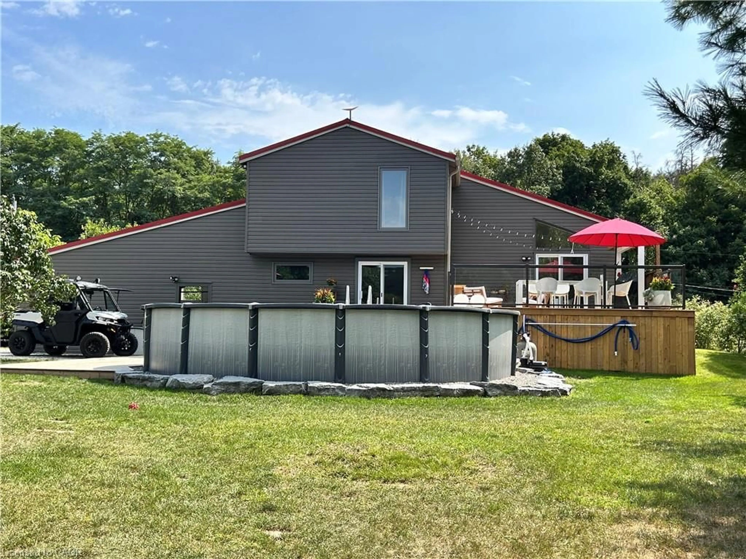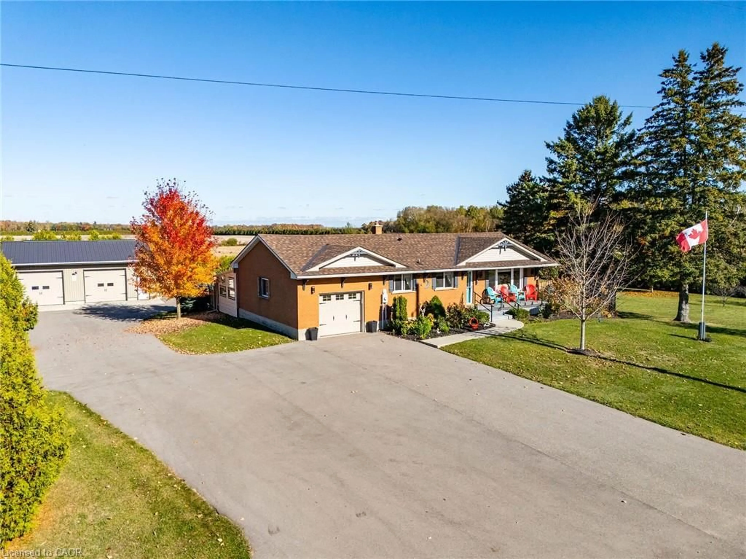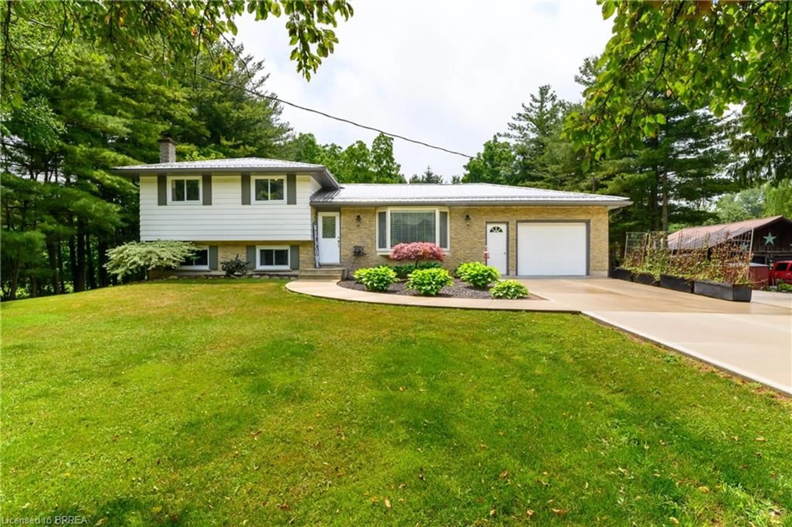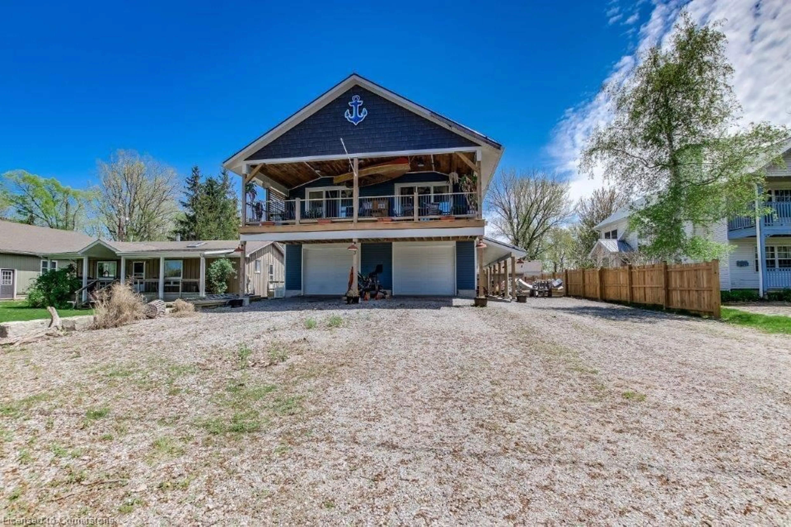Welcome home to 360 Windham Rd 14, Simcoe — a stunning custom-built residence nestled on a beautifully landscaped 1.03-acre lot. Set on a peaceful, quiet road surrounded by open farmland and mature trees, this exceptional home offers both serenity and sophistication. Built in 2017, it blends modern luxury with thoughtful functionality. The oversized two-car garage features heated flooring and a separate entrance to the basement — perfectly suited for a future income suite or an in-law setup. In-floor heating extends through the basement, kitchen, and all tiled areas, providing year-round comfort. Step inside to a grand foyer that sets the tone for this elegant 3-bedroom, 2.5-bath home. With 9-foot ceilings on both the main level and basement, the home feels spacious and inviting throughout. No detail was overlooked. The large, eat-in kitchen is a chef’s dream — showcasing quartz countertops, ample cabinetry, and a seamless open flow into the cozy living room. Ideal for entertaining, the main floor also includes a dedicated home office, a generous dining room for family gatherings, and a convenient main-level laundry room. Upstairs, you'll find three spacious bedrooms. The primary suite features a walk-in closet and a luxurious ensuite with a custom shower equipped with dual rain heads — a true retreat. Step outside to a stamped concrete covered porch, perfect for entertaining or unwinding in privacy. The property is equipped with an in-ground sprinkler system and flower beds with drip irrigation. A garden shed offers additional outdoor storage. Built with care and precision, this home includes thoughtful upgrades such as pre-wiring for a generator and surround sound in the living room, backyard, and primary bedroom. Simply move in and enjoy a lifestyle of comfort, convenience, and quality.
Inclusions: Dryer,Refrigerator,Stove,Washer,Window Coverings,Elf's, Appliances In As Is Condition.
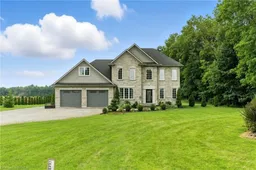 47
47

