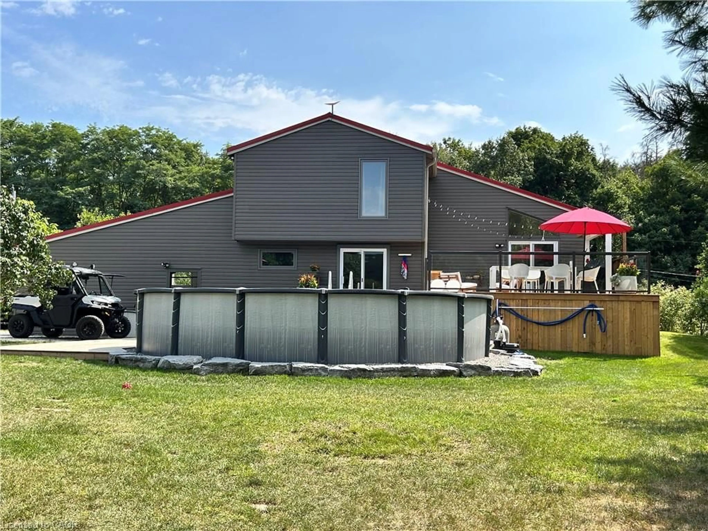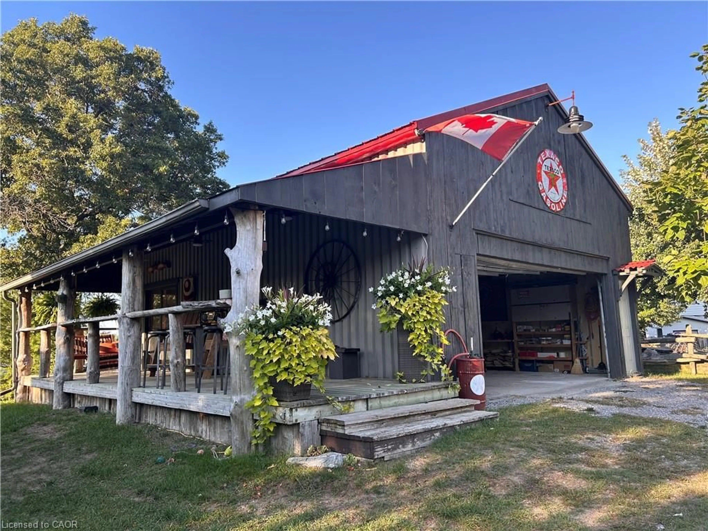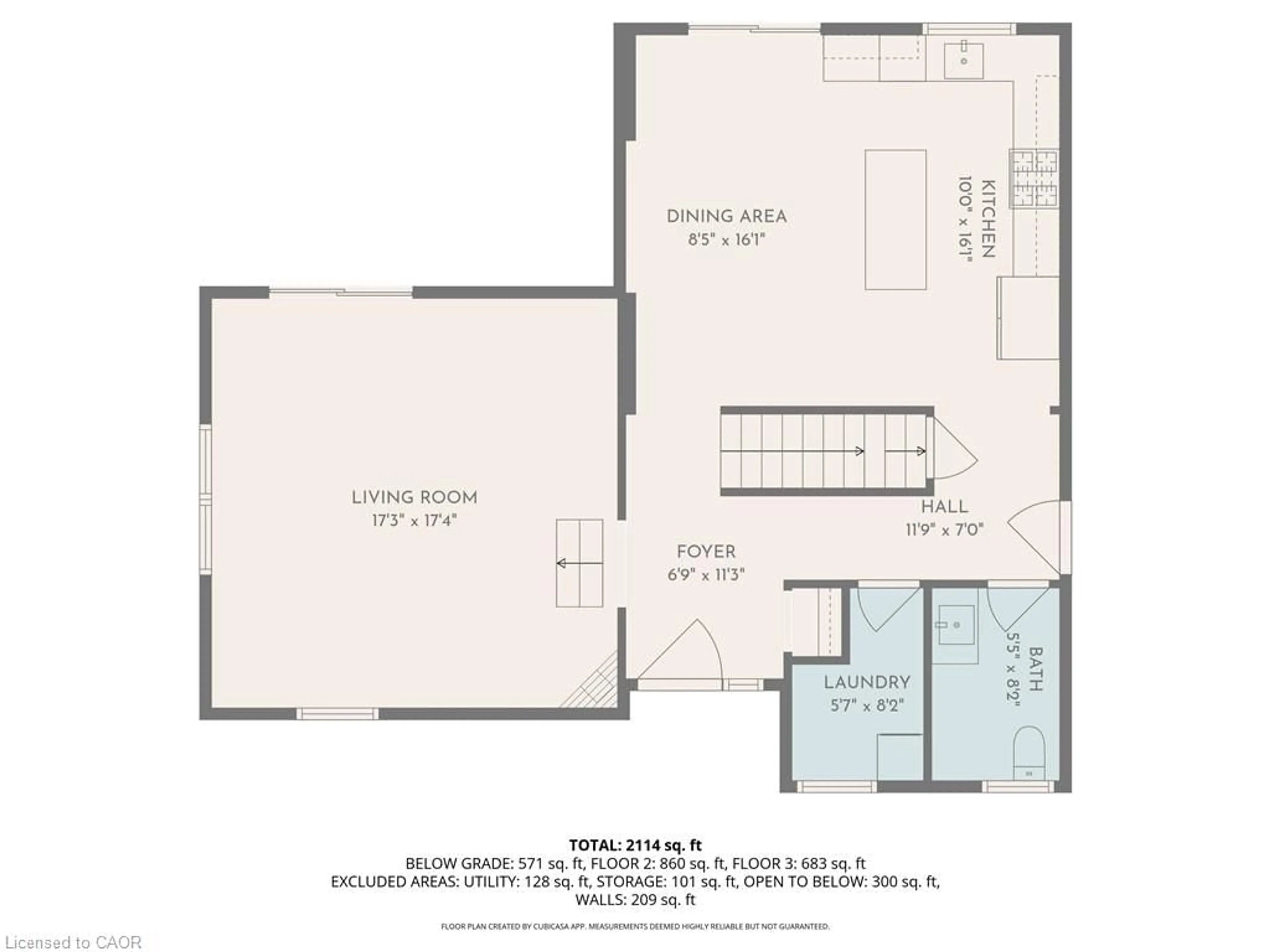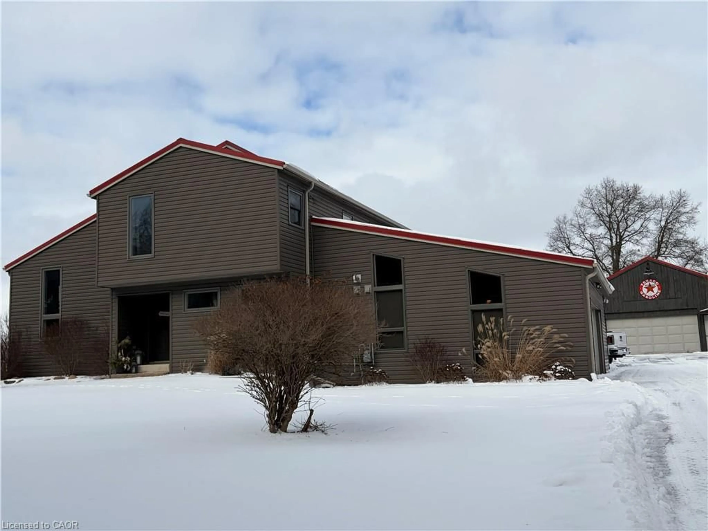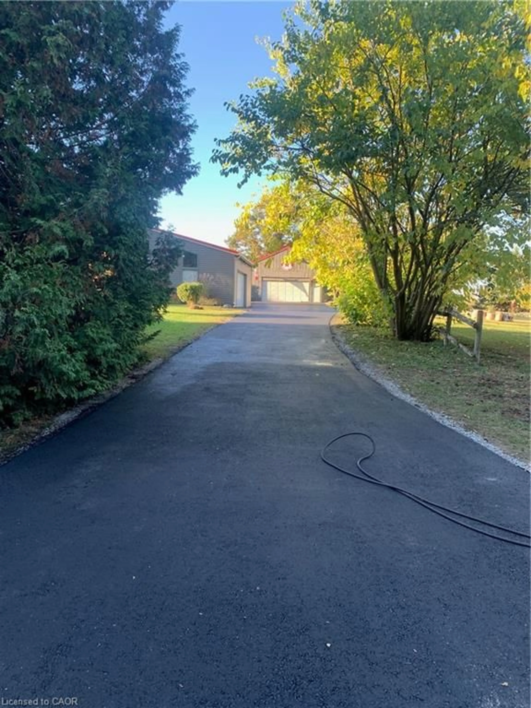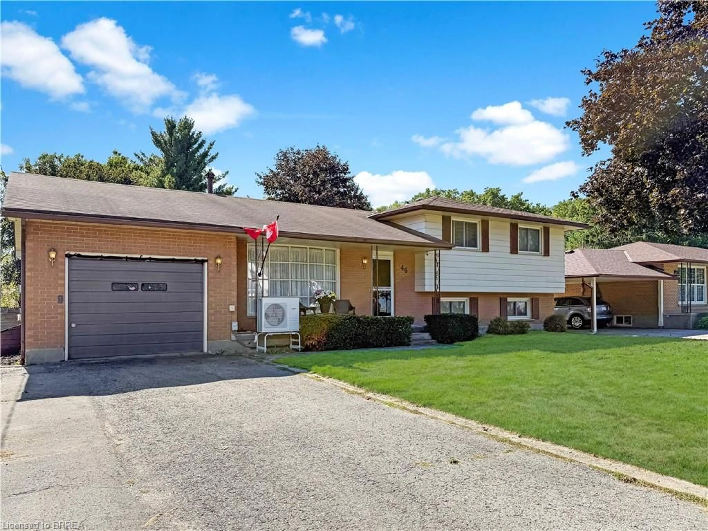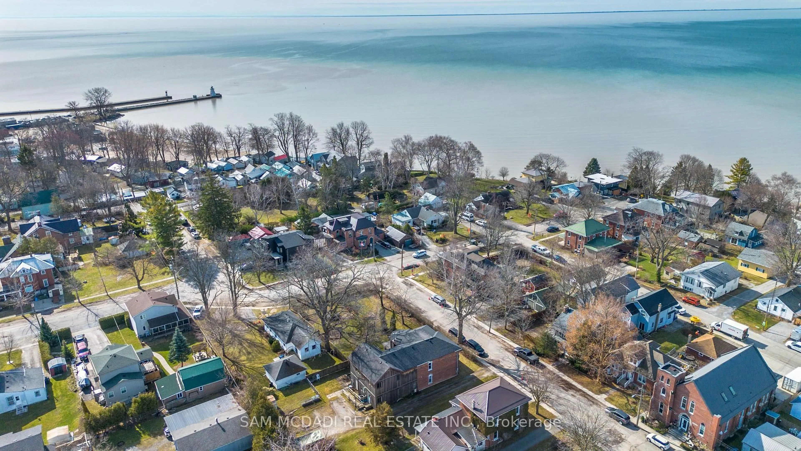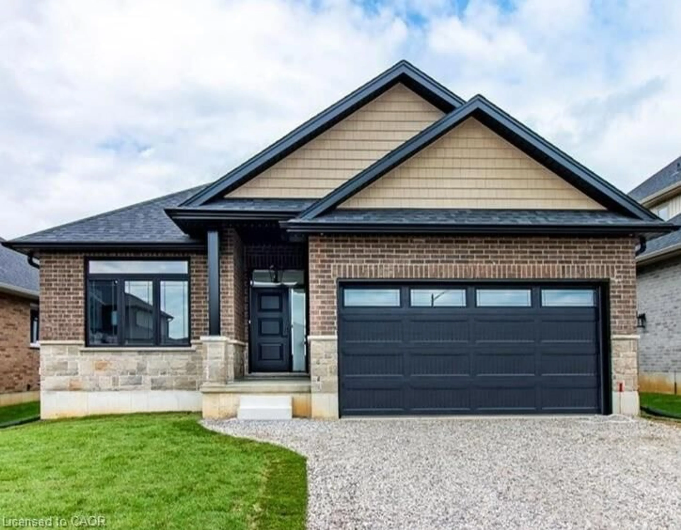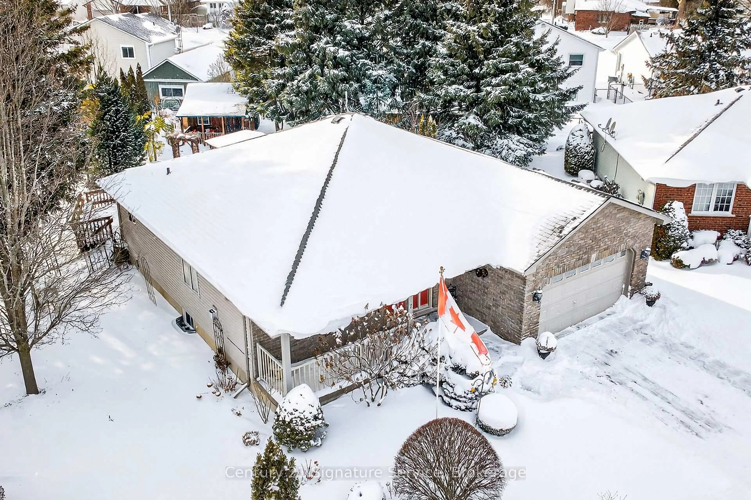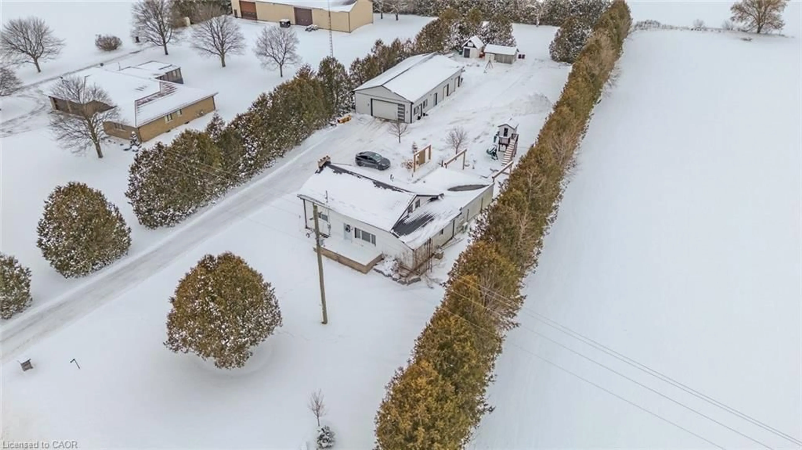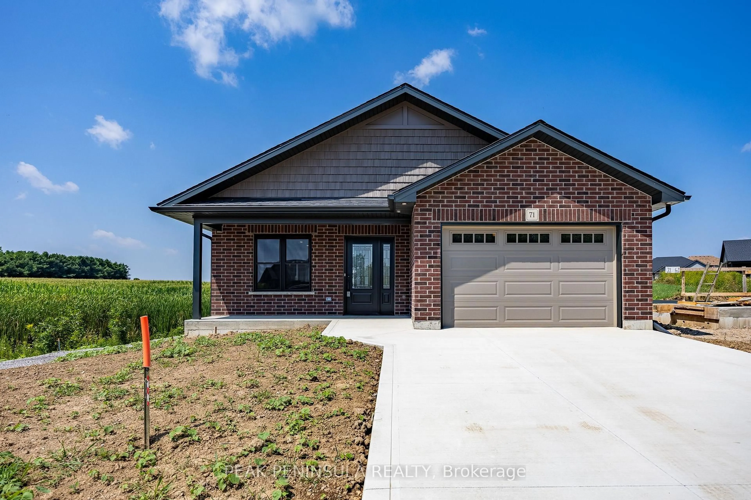657 Windham Road 14, Simcoe, Ontario N3Y 4K6
Contact us about this property
Highlights
Estimated valueThis is the price Wahi expects this property to sell for.
The calculation is powered by our Instant Home Value Estimate, which uses current market and property price trends to estimate your home’s value with a 90% accuracy rate.Not available
Price/Sqft$431/sqft
Monthly cost
Open Calculator
Description
Welcome to your DREAM COUNTRY PROPERTY. PROFESSIONALLY RENOVATED home offers the perfect blend of modern luxury and rustic charm. With 4 BEDROOMS, (one currently used as an office) there is room for the whole family and guests! Step inside to discover a top-to-bottom renovation, featuring contemporary finishes, a stunning updated kitchen with a large island, and wise choices throughout. The main floor offers a convenient laundry room, open-concept living space, and large windows that fill the home with natural light and stunning scenic country views. Step outside to enjoy your private backyard oasis, complete with a large deck, HEATED POOL, and a FIRE PIT AREA perfect for entertaining or relaxing under the stars. Car enthusiasts and hobbyists will appreciate the impressive WOOD HEATED BARN/WORKSHOP WITH HIGH CEILINGS AND A CAR LIFT! Approximately 20"x 30' with patio doors to a covered porch that view incredible sunsets! The house also also has a HEATED 2 CAR ATTACHED GARAGE with inside entry and a finished area great for entertaining. The shed down by the fire pit can easily be converted into a chicken coop and DOG OWNERS will be happy to know the property has an electric fence to keep them safe! The "Delhi Rail Trail" is close by for WALKING or BIKE RIDING. Plenty of parking on the new sealed asphalt driveway. Located just a 10 minute drive to Simcoe, this move-in-ready home combines the serenity of country living with the convenience of modern amenities.
Upcoming Open House
Property Details
Interior
Features
Second Floor
Bedroom
3.25 x 2.41Carpet Free
Bedroom
3.58 x 2.69Carpet Free
Bathroom
3.58 x 2.625+ piece / double vanity / tile floors
Bedroom Primary
5.46 x 3.84carpet free / skylight / walk-in closet
Exterior
Features
Parking
Garage spaces 2
Garage type -
Other parking spaces 4
Total parking spaces 6
Property History
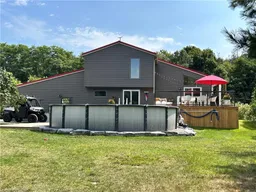 50
50
