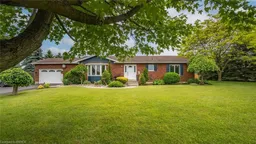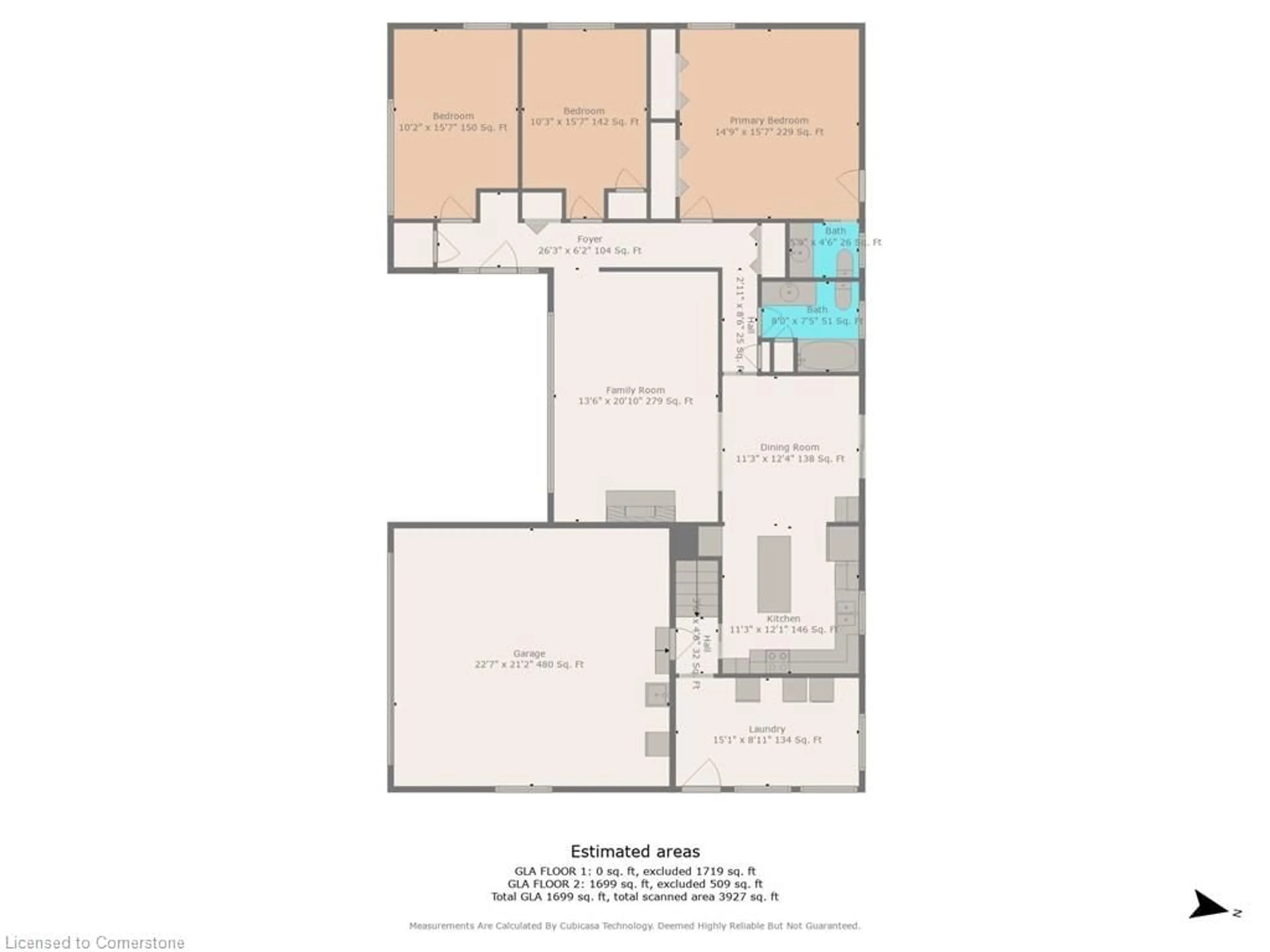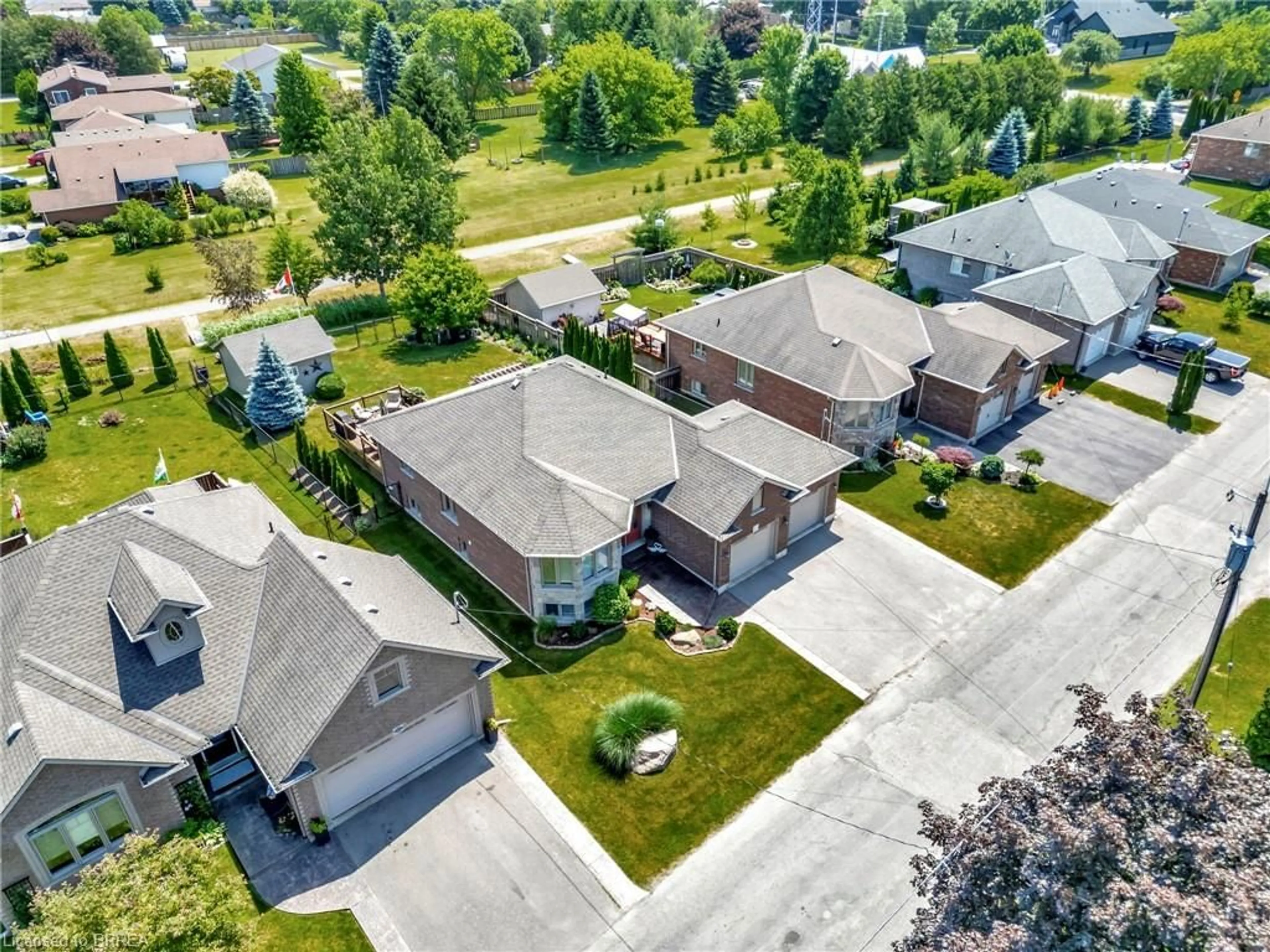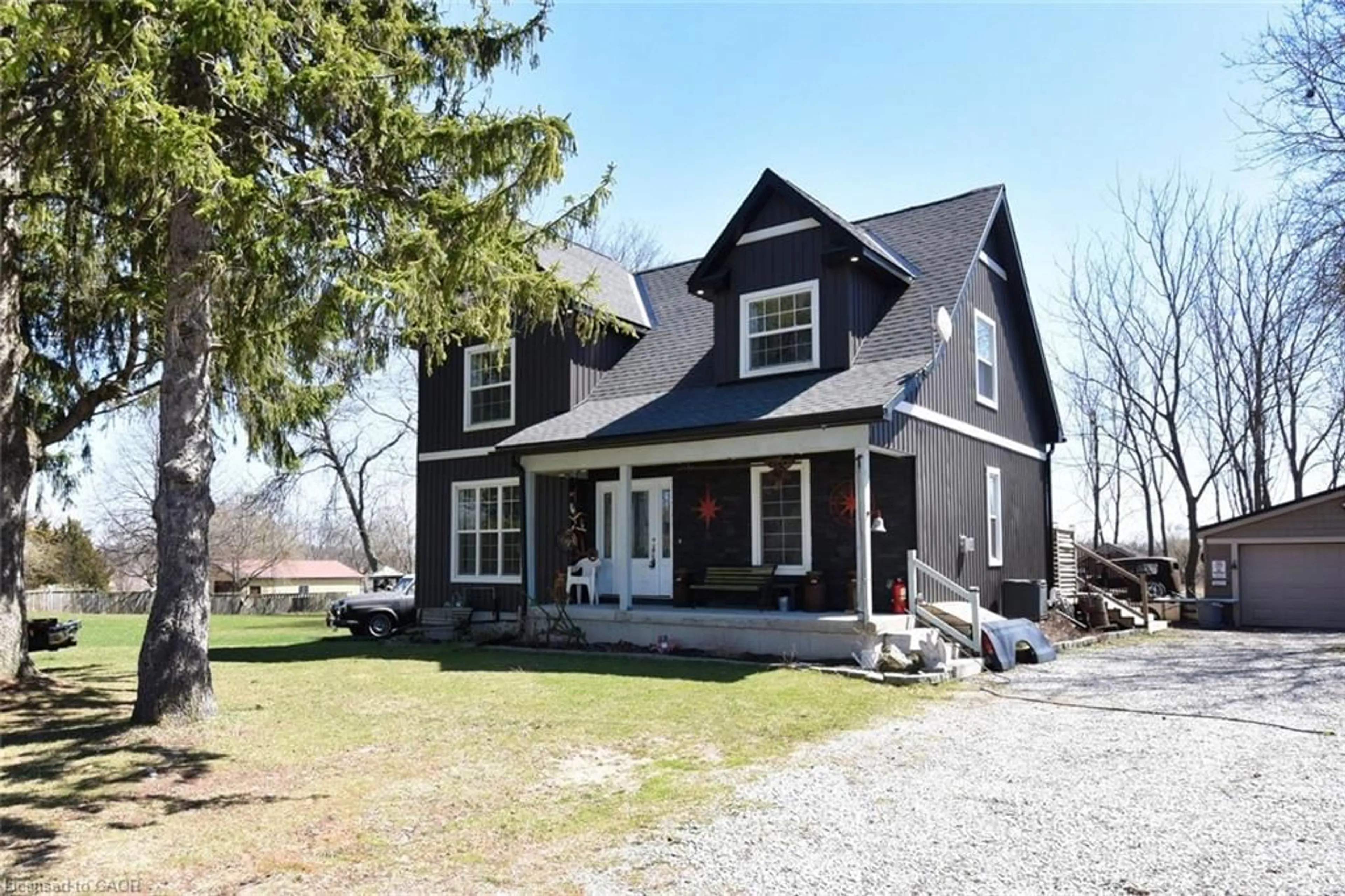Discover the perfect place to grow, play, and relax in this spacious 3+1 bedroom, 3-bathroom bungalow that truly has it all. From the moment you step inside, you’ll fall in love with the beautifully renovated kitchen featuring sleek quartz countertops and a bright dining space—ideal for family breakfasts and lively dinners. The large living room, bathed in natural light from a charming bay window, is the perfect spot for cozy family evenings or entertaining guests. Need space for work or study? The fully finished basement offers a dedicated office area, a huge bedroom, a full 3-piece bathroom, and a welcoming family room with plenty of storage. Plus, there’s an extra room currently used as a 5th bedroom, perfect for guests, teens, or a playroom. With a separate walk-up entrance from the garage to the basement, the home offers great flexibility and privacy for multi-generational living or home-based work. Step outside to your private backyard oasis where kids and friends will love the in-ground pool, a spacious deck for summer barbecues, and a 3-season patio to enjoy every season. Set on a beautiful ¾ acre lot surrounded by peaceful trees and open fields, this is country living at its finest—safe, spacious, and full of fresh air. Just minutes from Waterford and Simcoe, you’ll have all the shopping and conveniences you need nearby, with the peace and tranquility of country life right at your doorstep. This home is ready for your family to make memories—don’t miss out on this incredible opportunity!
Inclusions: Dishwasher,Dryer,Garage Door Opener,Microwave,Pool Equipment,Stove,Washer,Window Coverings
 50
50





